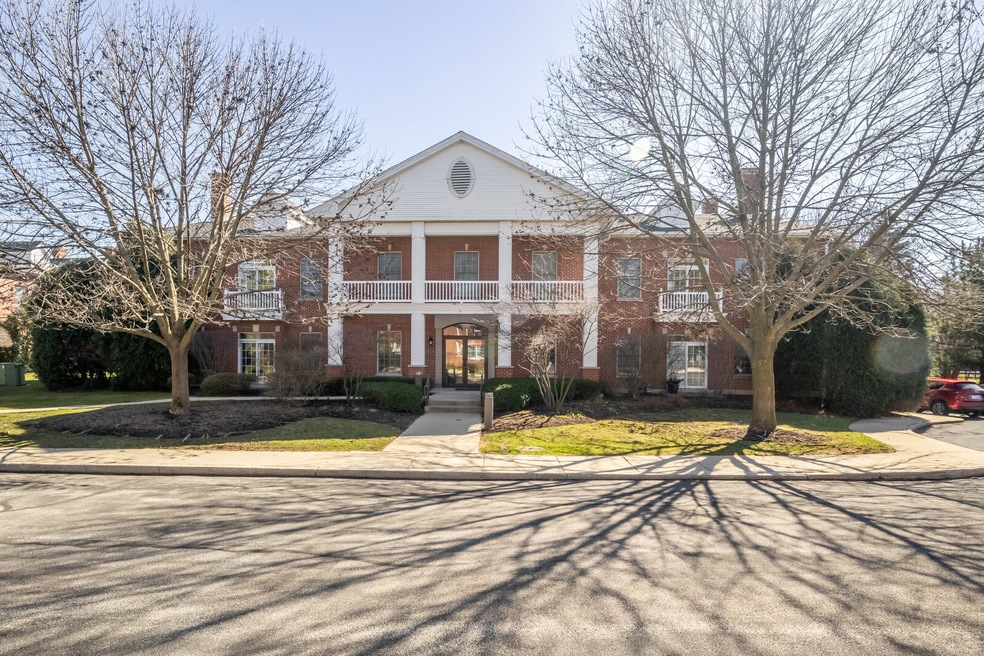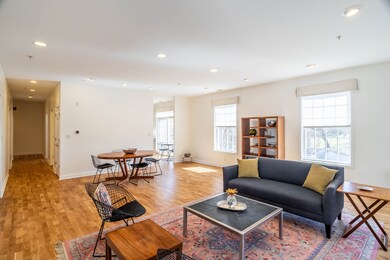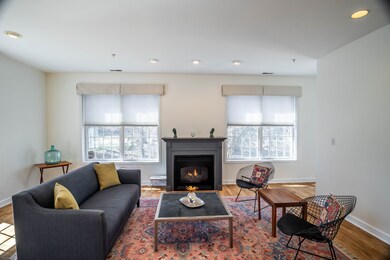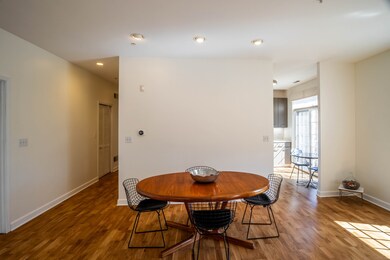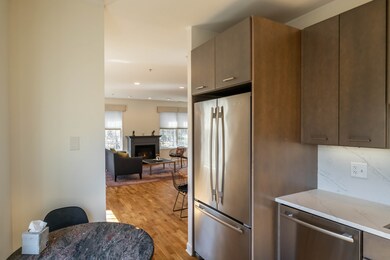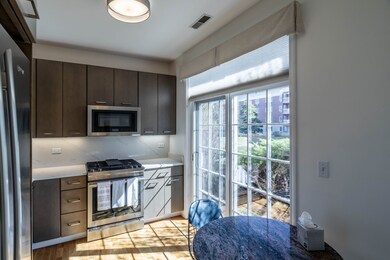
1228 Depot St Unit 1C Glenview, IL 60025
Highlights
- Waterfront
- 3-minute walk to Glenview Station
- Lock-and-Leave Community
- Pleasant Ridge Elementary School Rated A-
- Landscaped Professionally
- 4-minute walk to Jackman Park
About This Home
As of May 2024Newly updated 2 bedroom, 2 bath condo on first floor located withing walking distance to downtown Glenview. Short walk to the Metra/Amtrak station, Glenview Library, Glenview & Waukegan Road shops & Grandpa's! New hardwood floors & freshly painted throughout, kitchen completely renovated with Bosch appliances in 2018, Living room with gas fireplace, great south and west exposure with spectacular natural light throughout the unit, view of pond and trees. Large, in-unit laundry room. Indoor parking with 2 reserved spaces close to elevator, storage room also. The doors are 36" wide and unit is wheelchair accessible. Small patio outside sliding kitchen doors for gas BBQ, additional outdoor patio. Non-smoking building.
Last Agent to Sell the Property
@properties Christie's International Real Estate License #471021291

Last Buyer's Agent
@properties Christie's International Real Estate License #475136979

Property Details
Home Type
- Condominium
Est. Annual Taxes
- $5,287
Year Built
- Built in 2001
Lot Details
- Waterfront
- Landscaped Professionally
HOA Fees
- $580 Monthly HOA Fees
Parking
- 2 Car Attached Garage
- Heated Garage
- Garage Transmitter
- Garage Door Opener
- Parking Included in Price
Home Design
- Brick Exterior Construction
- Asphalt Roof
- Concrete Perimeter Foundation
Interior Spaces
- 1,568 Sq Ft Home
- 2-Story Property
- Ceiling Fan
- Gas Log Fireplace
- Electric Fireplace
- Living Room with Fireplace
- Combination Dining and Living Room
- Storage
- Wood Flooring
- Water Views
- Home Security System
Kitchen
- Range
- Microwave
- Dishwasher
- Disposal
Bedrooms and Bathrooms
- 2 Bedrooms
- 2 Potential Bedrooms
- 2 Full Bathrooms
- Whirlpool Bathtub
Laundry
- Laundry in unit
- Dryer
- Washer
Accessible Home Design
- Handicap Shower
- Grab Bar In Bathroom
- Halls are 36 inches wide or more
- Wheelchair Access
- Accessibility Features
- Doors with lever handles
Outdoor Features
- Pond
- Patio
- Porch
Schools
- Lyon Elementary School
- Springman Middle School
- Glenbrook South High School
Utilities
- Forced Air Heating and Cooling System
- Heating System Uses Natural Gas
- Lake Michigan Water
- Cable TV Available
Listing and Financial Details
- Senior Tax Exemptions
- Homeowner Tax Exemptions
Community Details
Overview
- Association fees include water, parking, insurance, exterior maintenance, lawn care, scavenger, snow removal
- 8 Units
- Association Phone (847) 831-8822
- Property managed by Fox Management
- Lock-and-Leave Community
Amenities
- Community Storage Space
- Elevator
Pet Policy
- Pets up to 35 lbs
- Limit on the number of pets
- Pet Size Limit
- Dogs and Cats Allowed
Security
- Resident Manager or Management On Site
- Fire Sprinkler System
Ownership History
Purchase Details
Home Financials for this Owner
Home Financials are based on the most recent Mortgage that was taken out on this home.Purchase Details
Home Financials for this Owner
Home Financials are based on the most recent Mortgage that was taken out on this home.Purchase Details
Purchase Details
Home Financials for this Owner
Home Financials are based on the most recent Mortgage that was taken out on this home.Map
Similar Homes in the area
Home Values in the Area
Average Home Value in this Area
Purchase History
| Date | Type | Sale Price | Title Company |
|---|---|---|---|
| Deed | $407,500 | None Listed On Document | |
| Warranty Deed | $320,000 | Proper Title Llc | |
| Warranty Deed | $342,500 | Multiple | |
| Warranty Deed | $317,000 | -- |
Mortgage History
| Date | Status | Loan Amount | Loan Type |
|---|---|---|---|
| Open | $305,625 | New Conventional | |
| Previous Owner | $185,000 | Credit Line Revolving | |
| Previous Owner | $200,000 | Unknown | |
| Previous Owner | $253,550 | No Value Available |
Property History
| Date | Event | Price | Change | Sq Ft Price |
|---|---|---|---|---|
| 05/20/2024 05/20/24 | Sold | $407,500 | -3.0% | $260 / Sq Ft |
| 04/10/2024 04/10/24 | Pending | -- | -- | -- |
| 04/08/2024 04/08/24 | Price Changed | $420,000 | -4.5% | $268 / Sq Ft |
| 03/18/2024 03/18/24 | For Sale | $439,900 | +37.5% | $281 / Sq Ft |
| 07/13/2018 07/13/18 | Sold | $320,000 | -2.7% | $204 / Sq Ft |
| 06/02/2018 06/02/18 | Pending | -- | -- | -- |
| 04/17/2018 04/17/18 | Price Changed | $329,000 | -2.9% | $210 / Sq Ft |
| 02/01/2018 02/01/18 | Price Changed | $339,000 | -2.9% | $216 / Sq Ft |
| 01/12/2018 01/12/18 | For Sale | $349,000 | +9.1% | $223 / Sq Ft |
| 01/12/2018 01/12/18 | Off Market | $320,000 | -- | -- |
| 12/28/2017 12/28/17 | Pending | -- | -- | -- |
| 08/14/2017 08/14/17 | For Sale | $349,000 | -- | $223 / Sq Ft |
Tax History
| Year | Tax Paid | Tax Assessment Tax Assessment Total Assessment is a certain percentage of the fair market value that is determined by local assessors to be the total taxable value of land and additions on the property. | Land | Improvement |
|---|---|---|---|---|
| 2024 | $5,287 | $30,739 | $5,973 | $24,766 |
| 2023 | $5,287 | $30,739 | $5,973 | $24,766 |
| 2022 | $5,287 | $30,739 | $5,973 | $24,766 |
| 2021 | $5,756 | $29,119 | $4,853 | $24,266 |
| 2020 | $5,788 | $29,119 | $4,853 | $24,266 |
| 2019 | $5,401 | $32,069 | $4,853 | $27,216 |
| 2018 | $4,629 | $26,312 | $2,240 | $24,072 |
| 2017 | $5,890 | $26,312 | $2,240 | $24,072 |
| 2016 | $5,566 | $26,312 | $2,240 | $24,072 |
| 2015 | $5,788 | $24,306 | $3,360 | $20,946 |
| 2014 | $4,653 | $24,306 | $3,360 | $20,946 |
| 2013 | $5,509 | $24,306 | $3,360 | $20,946 |
Source: Midwest Real Estate Data (MRED)
MLS Number: 12003235
APN: 04-35-106-037-1011
- 1220 Depot St Unit 112
- 1220 Depot St Unit 211
- 1251 Pine St
- 1752 Maclean Ct
- 1736 Maclean Ct
- 2114 Prairie St
- 2104 Rugen Rd Unit B
- 1820 Henley St
- 2117 Henley St
- 2135 Henley St
- 1502 Plymouth Place Unit 1W
- 1612 Blackthorn Dr
- 710 Waukegan Rd Unit 6B
- 706 Waukegan Rd Unit 403C
- 1504 Topp Ln Unit E
- 1929 Robincrest Ln
- 2000 Chestnut Ave Unit 507
- 2000 Chestnut Ave Unit 407
- 705 Carriage Hill Dr
- 703 Carriage Hill Dr
