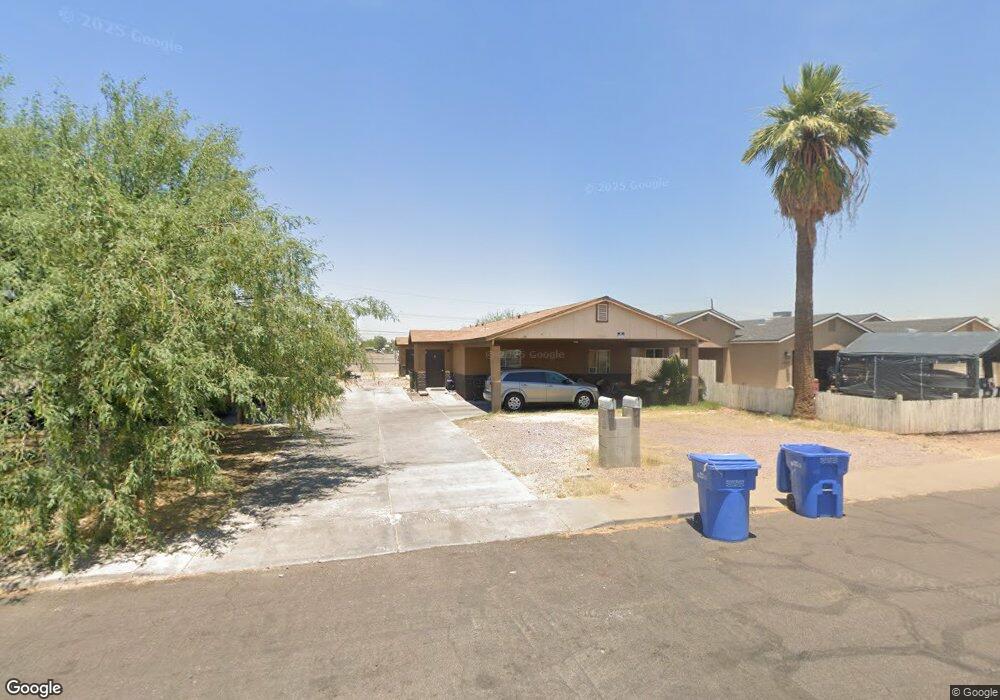1228 E Apache St Unit 2 Phoenix, AZ 85034
Central City Neighborhood
3
Beds
2
Baths
1,136
Sq Ft
2,614
Sq Ft Lot
About This Home
This home is located at 1228 E Apache St Unit 2, Phoenix, AZ 85034. 1228 E Apache St Unit 2 is a home located in Maricopa County with nearby schools including Silvestre Herrera School, North High School, and Phoenix Coding Academy.
Create a Home Valuation Report for This Property
The Home Valuation Report is an in-depth analysis detailing your home's value as well as a comparison with similar homes in the area
Home Values in the Area
Average Home Value in this Area
Map
Nearby Homes
- 1908 S 14th St
- 1444 S 13th Place
- 1824 S 12th St Unit 175
- 1245 E Maricopa Fwy
- 1502 S 14th St
- 807 E Cocopah St
- 1607 S 6th St
- 815 S 9th Place
- 1109 E Jackson St
- 906 S 4th St
- 1305 E Madison St
- 1755 S Central Ave Unit 15
- 1318 E Jefferson St
- 1417 E Washington St
- 733 S 1st St Unit 5
- 33XXX N 14th St
- 1015 S 1st Ave
- 310 S 4th St Unit 601
- 310 S 4th St Unit 1407
- 310 S 4th St Unit 1109
- 1228 E Apache St
- 1224 E Apache St Unit 2
- 1224 E Apache St
- 1302 E Apache St
- 1223 E Mohave St
- 1221 E Mohave St
- 1217 E Mohave St
- 1307 E Mohave St Unit 11
- 1307 E Mohave St Unit 11
- 1307 E Mohave St
- 1307 E Mohave St
- 1215 E Mohave St
- 1310 E Apache St
- 1211 E Mohave St
- 1306 E Mohave St
- 1317 E Mohave St
- 1314 E Mohave St
- 1223 E Durango St
- 1301 E Durango St
- 1221 E Durango St
