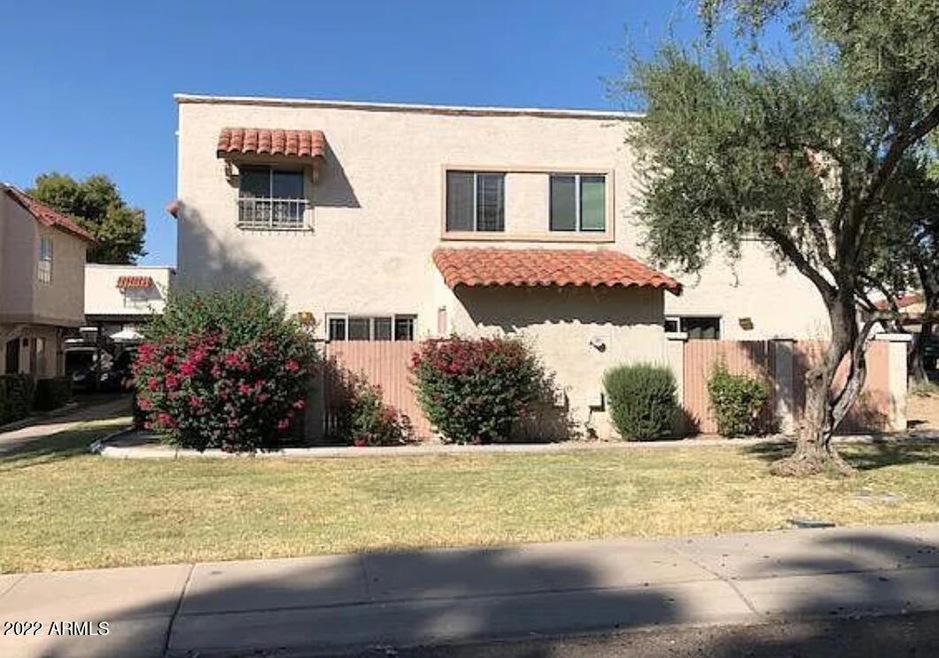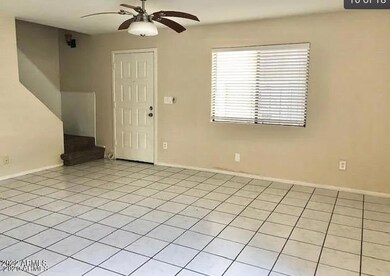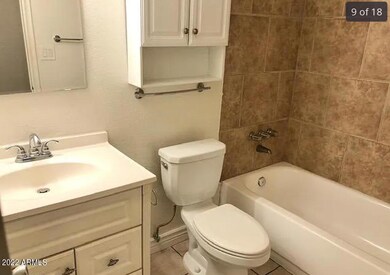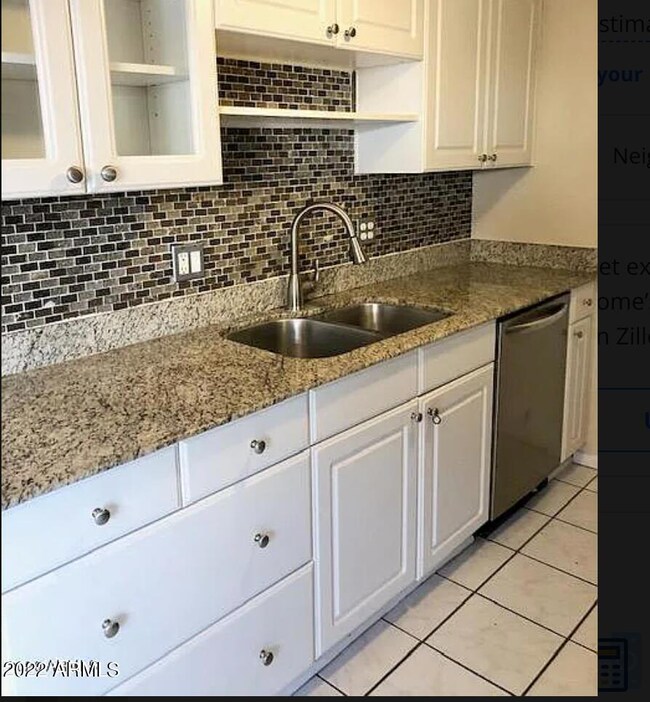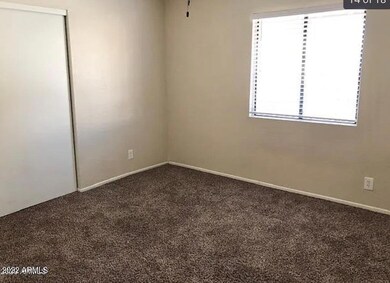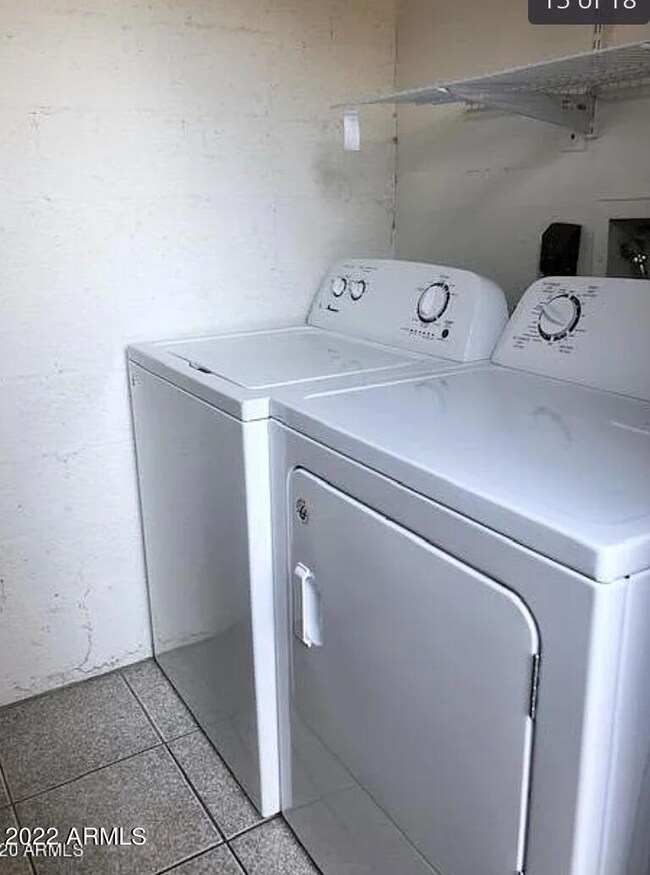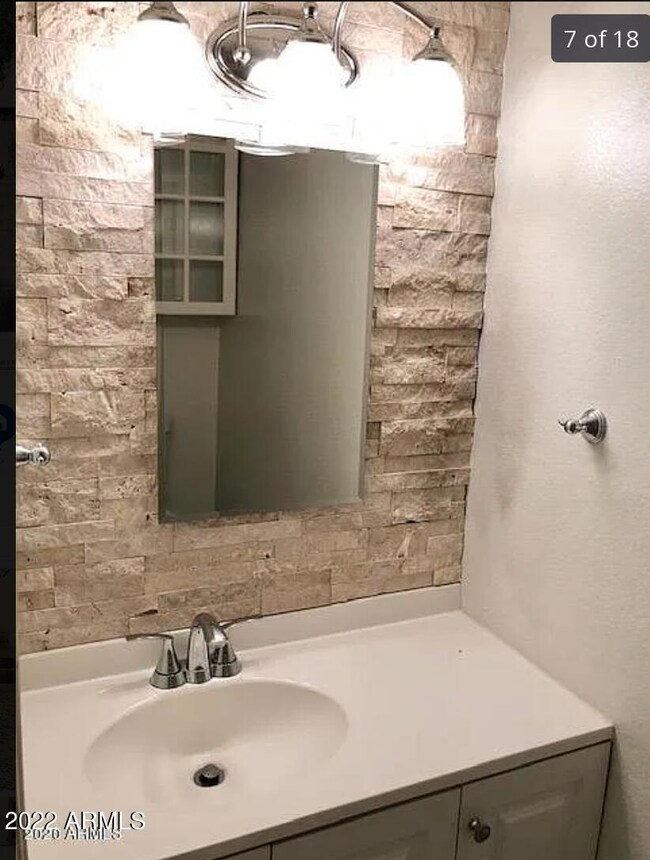
1228 E Lawrence Ln Unit 91 Phoenix, AZ 85020
North Central NeighborhoodHighlights
- Granite Countertops
- Community Pool
- Tile Flooring
- Sunnyslope High School Rated A
- Breakfast Bar
- Property is near a bus stop
About This Home
As of December 2022Looking for a new place to call home? This two-story townhouse is the one for you! Located near schools, restaurants, parks, and so much more. Discover a welcoming interior with 3 bedrooms, 1.5 bathrooms, carpet in all the right places, tile flooring, and a well-kept kitchen fully equipped with granite countertops, built-in appliances, and a breakfast bar. The washer and dryer are included. This Community offers a refreshing pool ideal for summer. Don't wait any longer! Book your showing right now!
Last Agent to Sell the Property
Nico Banuelos
Elite Partners License #SA696369000 Listed on: 09/20/2022
Co-Listed By
David Newman
Elite Partners License #SA646345000
Townhouse Details
Home Type
- Townhome
Est. Annual Taxes
- $856
Year Built
- Built in 1973
Lot Details
- 721 Sq Ft Lot
- Wood Fence
- Grass Covered Lot
HOA Fees
- $198 Monthly HOA Fees
Home Design
- Built-Up Roof
- Stucco
Interior Spaces
- 1,023 Sq Ft Home
- 2-Story Property
Kitchen
- Breakfast Bar
- Granite Countertops
Flooring
- Carpet
- Tile
Bedrooms and Bathrooms
- 3 Bedrooms
- 1.5 Bathrooms
Parking
- 1 Carport Space
- Assigned Parking
Location
- Property is near a bus stop
Schools
- Desert View Elementary School
- Royal Palm Middle School
- Sunnyslope High School
Utilities
- Central Air
- Heating Available
- High Speed Internet
- Cable TV Available
Listing and Financial Details
- Tax Lot 91
- Assessor Parcel Number 160-64-236
Community Details
Overview
- Association fees include roof repair, ground maintenance, trash, water
- Associated Property Association, Phone Number (480) 941-1077
- Casas Del Norte Subdivision
Recreation
- Community Pool
Ownership History
Purchase Details
Home Financials for this Owner
Home Financials are based on the most recent Mortgage that was taken out on this home.Purchase Details
Home Financials for this Owner
Home Financials are based on the most recent Mortgage that was taken out on this home.Purchase Details
Home Financials for this Owner
Home Financials are based on the most recent Mortgage that was taken out on this home.Purchase Details
Purchase Details
Home Financials for this Owner
Home Financials are based on the most recent Mortgage that was taken out on this home.Purchase Details
Purchase Details
Purchase Details
Home Financials for this Owner
Home Financials are based on the most recent Mortgage that was taken out on this home.Purchase Details
Purchase Details
Purchase Details
Home Financials for this Owner
Home Financials are based on the most recent Mortgage that was taken out on this home.Purchase Details
Home Financials for this Owner
Home Financials are based on the most recent Mortgage that was taken out on this home.Purchase Details
Home Financials for this Owner
Home Financials are based on the most recent Mortgage that was taken out on this home.Similar Homes in Phoenix, AZ
Home Values in the Area
Average Home Value in this Area
Purchase History
| Date | Type | Sale Price | Title Company |
|---|---|---|---|
| Warranty Deed | $228,000 | Pioneer Title Services | |
| Warranty Deed | $148,000 | Security Title Agency Inc | |
| Warranty Deed | $130,000 | Landmark Title Assurance Age | |
| Warranty Deed | $115,600 | Performance Title | |
| Special Warranty Deed | -- | Grand Canyon Title Agency | |
| Grant Deed | -- | Great American Title Agency | |
| Trustee Deed | $153,328 | Great American Title Agency | |
| Warranty Deed | $150,000 | Chicago Title Insurance Co | |
| Interfamily Deed Transfer | -- | -- | |
| Interfamily Deed Transfer | -- | -- | |
| Interfamily Deed Transfer | -- | Transnation Title Insurance | |
| Joint Tenancy Deed | $54,900 | Capital Title Agency Inc | |
| Warranty Deed | $40,000 | Stewart Title & Trust |
Mortgage History
| Date | Status | Loan Amount | Loan Type |
|---|---|---|---|
| Open | $216,600 | New Conventional | |
| Previous Owner | $100,000 | New Conventional | |
| Previous Owner | $41,266 | Credit Line Revolving | |
| Previous Owner | $41,239 | FHA | |
| Previous Owner | $147,910 | FHA | |
| Previous Owner | $52,500 | No Value Available | |
| Previous Owner | $53,253 | FHA | |
| Previous Owner | $38,500 | New Conventional | |
| Closed | $0 | Future Advance Clause Open End Mortgage |
Property History
| Date | Event | Price | Change | Sq Ft Price |
|---|---|---|---|---|
| 12/30/2022 12/30/22 | Sold | $228,000 | +1.3% | $223 / Sq Ft |
| 10/18/2022 10/18/22 | Price Changed | $225,000 | -5.9% | $220 / Sq Ft |
| 09/20/2022 09/20/22 | For Sale | $239,000 | 0.0% | $234 / Sq Ft |
| 11/01/2020 11/01/20 | Rented | $1,295 | 0.0% | -- |
| 10/27/2020 10/27/20 | Under Contract | -- | -- | -- |
| 10/22/2020 10/22/20 | For Rent | $1,295 | 0.0% | -- |
| 10/21/2020 10/21/20 | Rented | $1,295 | 0.0% | -- |
| 10/17/2020 10/17/20 | Under Contract | -- | -- | -- |
| 10/15/2020 10/15/20 | For Rent | $1,295 | 0.0% | -- |
| 10/13/2020 10/13/20 | Sold | $148,000 | 0.0% | $145 / Sq Ft |
| 09/04/2020 09/04/20 | Pending | -- | -- | -- |
| 09/02/2020 09/02/20 | For Sale | $148,000 | +13.8% | $145 / Sq Ft |
| 06/05/2018 06/05/18 | Sold | $130,000 | -3.7% | $127 / Sq Ft |
| 05/17/2018 05/17/18 | Pending | -- | -- | -- |
| 05/16/2018 05/16/18 | For Sale | $135,000 | 0.0% | $132 / Sq Ft |
| 04/15/2018 04/15/18 | Pending | -- | -- | -- |
| 04/15/2018 04/15/18 | Price Changed | $135,000 | +8.0% | $132 / Sq Ft |
| 04/12/2018 04/12/18 | For Sale | $125,000 | +197.6% | $122 / Sq Ft |
| 01/11/2013 01/11/13 | Sold | $42,000 | 0.0% | $40 / Sq Ft |
| 11/20/2012 11/20/12 | Pending | -- | -- | -- |
| 11/07/2012 11/07/12 | For Sale | $42,000 | 0.0% | $40 / Sq Ft |
| 10/29/2012 10/29/12 | Pending | -- | -- | -- |
| 10/18/2012 10/18/12 | For Sale | $42,000 | -- | $40 / Sq Ft |
Tax History Compared to Growth
Tax History
| Year | Tax Paid | Tax Assessment Tax Assessment Total Assessment is a certain percentage of the fair market value that is determined by local assessors to be the total taxable value of land and additions on the property. | Land | Improvement |
|---|---|---|---|---|
| 2025 | $815 | $7,603 | -- | -- |
| 2024 | $799 | $7,241 | -- | -- |
| 2023 | $799 | $14,080 | $2,810 | $11,270 |
| 2022 | $883 | $10,660 | $2,130 | $8,530 |
| 2021 | $895 | $10,060 | $2,010 | $8,050 |
| 2020 | $872 | $9,010 | $1,800 | $7,210 |
| 2019 | $856 | $7,880 | $1,570 | $6,310 |
| 2018 | $469 | $6,370 | $1,270 | $5,100 |
| 2017 | $467 | $6,270 | $1,250 | $5,020 |
| 2016 | $458 | $4,900 | $980 | $3,920 |
| 2015 | $424 | $3,820 | $760 | $3,060 |
Agents Affiliated with this Home
-
N
Seller's Agent in 2022
Nico Banuelos
Elite Partners
-
D
Seller Co-Listing Agent in 2022
David Newman
Elite Partners
-
Debra Gates
D
Buyer's Agent in 2022
Debra Gates
HomeSmart Realty
(480) 991-3700
1 in this area
8 Total Sales
-
Edward Surchik

Seller's Agent in 2020
Edward Surchik
Realty Executives
(480) 250-3595
1 in this area
98 Total Sales
-

Seller's Agent in 2020
Lara Sperber
The Brokery
(623) 910-5627
-
N
Buyer's Agent in 2020
Non-MLS Agent
Non-MLS Office
Map
Source: Arizona Regional Multiple Listing Service (ARMLS)
MLS Number: 6466567
APN: 160-64-236
- 8819 N 12th Place
- 1207 E Alice Ave
- 8861 N 12th Place Unit 49
- 8916 N 11th St
- 1224 E Dunlap Ave
- 1340 E Golden Ln
- 1340 E Townley Ave
- 1027 E Dunlap Ave
- 1141 E Eva St
- 1401 E Puget Ave Unit 4
- 9007 N 11th St Unit 35
- 9105 N 13th St
- 8915 N 9th Place
- 911 E Alice Ave
- 1130 E Butler Dr Unit B4
- 1320 E Butler Dr
- 9201 N 12th St
- 844 E Ruth Ave
- 918 E Dunlap Ave
- 9031 N 14th St
