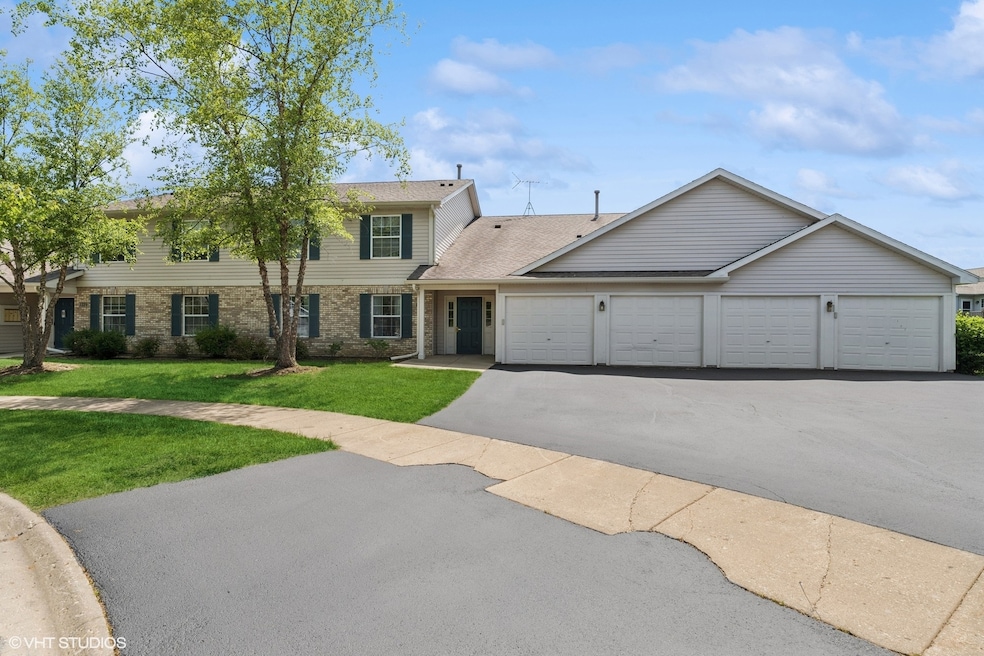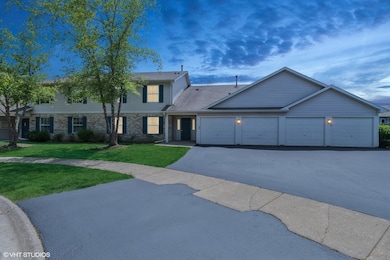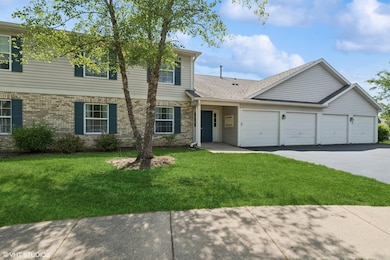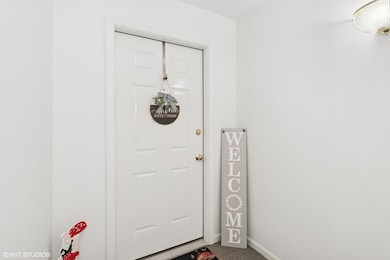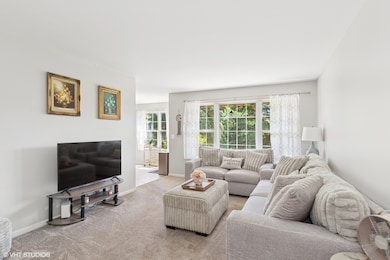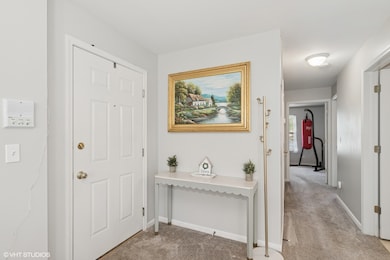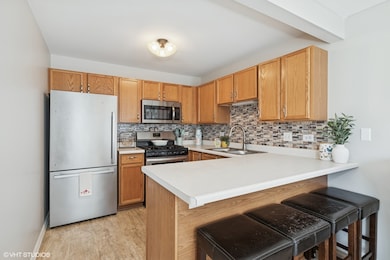
1228 N Red Oak Cir Unit 2 Round Lake Beach, IL 60073
Estimated payment $1,624/month
Highlights
- Living Room
- Forced Air Heating and Cooling System
- Family Room
- Laundry Room
- Dining Room
- Dogs and Cats Allowed
About This Home
Welcome home to this immaculate first-floor condo in desirable Fairfield Village! This move-in-ready unit features an open layout with a spacious family room that flows into the eat-in kitchen, complete with stainless steel appliances, ample cabinet space, and beautiful nature views from the dining area. The oversized primary bedroom includes a walk-in closet and en-suite bath with dual vanity and walk-in shower. The second bedroom offers flexibility, with a custom closet nook perfect for a desk or workspace. A full hall bath with tub/shower combo adds convenience. Enjoy a separate laundry room, attached 1-car garage with extra storage space, and a freshly seal-coated driveway. Tucked away at the back of the complex, this unit backs to mature pine trees and an open courtyard, offering rare privacy and a peaceful setting. Quiet, well-maintained building with friendly neighbors. Ideal location close to shopping, restaurants, schools, and Metra for easy commuting.
Property Details
Home Type
- Condominium
Est. Annual Taxes
- $2,918
Year Built
- Built in 2001
HOA Fees
- $295 Monthly HOA Fees
Parking
- 1 Car Garage
Home Design
- Brick Exterior Construction
Interior Spaces
- 1,008 Sq Ft Home
- 1-Story Property
- Family Room
- Living Room
- Dining Room
- Laundry Room
Bedrooms and Bathrooms
- 2 Bedrooms
- 2 Potential Bedrooms
- 2 Full Bathrooms
Utilities
- Forced Air Heating and Cooling System
- Heating System Uses Natural Gas
Listing and Financial Details
- Homeowner Tax Exemptions
Community Details
Overview
- Association fees include exterior maintenance, lawn care, snow removal
- 4 Units
- Manager Association, Phone Number (630) 627-3033
- Property managed by Hillcrest Property Management
Pet Policy
- Dogs and Cats Allowed
Map
Home Values in the Area
Average Home Value in this Area
Tax History
| Year | Tax Paid | Tax Assessment Tax Assessment Total Assessment is a certain percentage of the fair market value that is determined by local assessors to be the total taxable value of land and additions on the property. | Land | Improvement |
|---|---|---|---|---|
| 2024 | $333 | $46,326 | $2,184 | $44,142 |
| 2023 | $837 | $42,516 | $2,004 | $40,512 |
| 2022 | $837 | $38,866 | $1,734 | $37,132 |
| 2021 | $933 | $34,500 | $1,801 | $32,699 |
| 2020 | $959 | $32,826 | $1,714 | $31,112 |
| 2019 | $960 | $31,493 | $1,644 | $29,849 |
| 2018 | $1,149 | $24,480 | $2,102 | $22,378 |
| 2017 | $1,165 | $23,027 | $1,977 | $21,050 |
| 2016 | $1,223 | $21,256 | $1,825 | $19,431 |
| 2015 | $1,320 | $19,419 | $1,667 | $17,752 |
| 2014 | $2,227 | $25,341 | $1 | $25,340 |
| 2012 | $2,466 | $26,466 | $1 | $26,465 |
Property History
| Date | Event | Price | Change | Sq Ft Price |
|---|---|---|---|---|
| 06/20/2025 06/20/25 | For Sale | $195,000 | +7.7% | $193 / Sq Ft |
| 08/26/2024 08/26/24 | Sold | $181,000 | +2.3% | $180 / Sq Ft |
| 06/25/2024 06/25/24 | Pending | -- | -- | -- |
| 06/21/2024 06/21/24 | For Sale | $177,000 | 0.0% | $176 / Sq Ft |
| 06/17/2024 06/17/24 | Pending | -- | -- | -- |
| 06/14/2024 06/14/24 | For Sale | $177,000 | -- | $176 / Sq Ft |
Purchase History
| Date | Type | Sale Price | Title Company |
|---|---|---|---|
| Deed | -- | None Listed On Document | |
| Executors Deed | $181,000 | None Listed On Document | |
| Warranty Deed | $107,500 | Ticor Title |
Mortgage History
| Date | Status | Loan Amount | Loan Type |
|---|---|---|---|
| Previous Owner | $144,800 | New Conventional | |
| Previous Owner | $70,600 | Unknown | |
| Previous Owner | $67,725 | No Value Available |
Similar Homes in the area
Source: Midwest Real Estate Data (MRED)
MLS Number: 12397922
APN: 06-19-102-077
- 347 N Red Oak Cir Unit 406
- 1286 N Red Oak Cir Unit 4
- 1171 N Red Oak Cir Unit 3
- 1125 N Red Oak Cir Unit 3
- 1127 N Red Oak Cir Unit 2
- 1221 N Village Dr
- 24655 W Passavant Ave
- 1226 N Village Dr
- 1418 W Split Oak Cir
- 1075 N Village Dr Unit 4
- 1013 Oakwood Dr
- 35130 N Fairfield Rd
- 24521 W Stub Ave
- 978 N Village Dr Unit 2
- 1524 W Sand Bar Ct Unit 2A
- 1520 W Sand Bar Ct Unit 1B
- 1324 Cherokee Dr
- 934 N Village Dr Unit 4
- 1580 W Sand Bar Ct Unit 1D
- 1443 Spring Brook Ct Unit 1B
