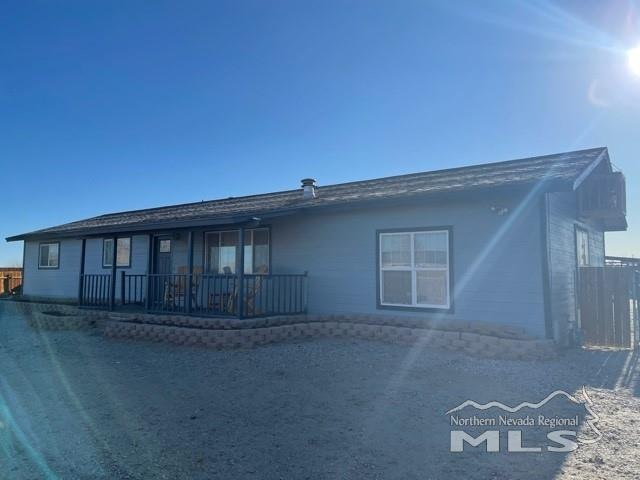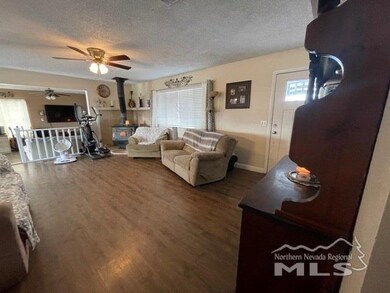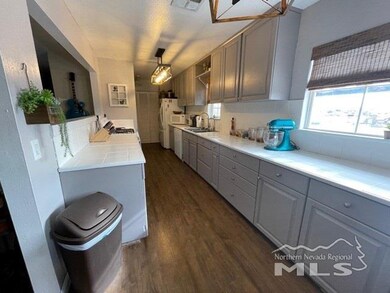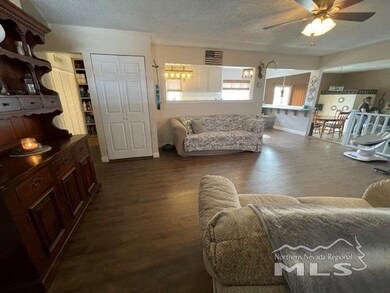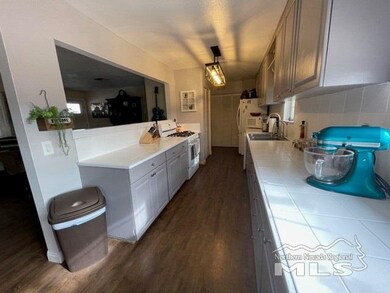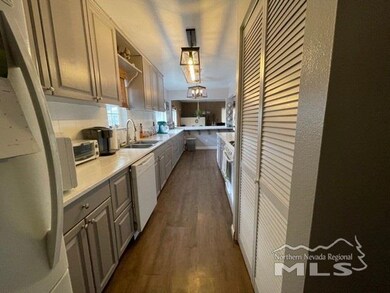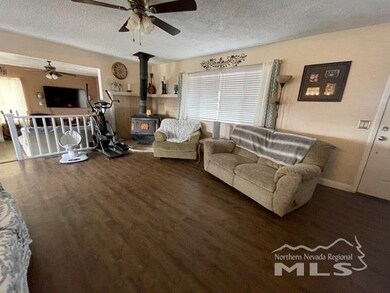
1228 Roberson Ln Fallon, NV 89406
Highlights
- Horses Allowed On Property
- View of Trees or Woods
- Wood Burning Stove
- Lahontan Elementary School Rated A-
- Deck
- Loft
About This Home
As of May 2021GREAT 3 BEDROOM 1 BATH COUNTRY HOME ON 1 ACRE. NEARLY 1600 SQ FT. RECENT REMODEL THROUGHOUT. MOVE IN READY. THIS HOME FEATURES MUCH PRIDE OF OWNERSHIP. LARGE LIVING AND FAMILY AREAS. ABSOLUTELY STUNNING VIEWS OF SUNSETS. GREAT HOME FOR ENTERTAINING. HOT TUB STAYS. NEW EXTERIOR PAINT. EASY TO SHOW.
Last Agent to Sell the Property
Berney Realty, LTD License #S.21143 Listed on: 03/27/2021
Home Details
Home Type
- Single Family
Est. Annual Taxes
- $946
Year Built
- Built in 1978
Lot Details
- 1 Acre Lot
- Property is Fully Fenced
- Landscaped
- Level Lot
- Property is zoned E1
Property Views
- Woods
- Mountain
Home Design
- Pitched Roof
- Shingle Roof
- Composition Roof
- Wood Siding
- Stick Built Home
Interior Spaces
- 1,584 Sq Ft Home
- 1-Story Property
- Ceiling Fan
- Wood Burning Stove
- Double Pane Windows
- Vinyl Clad Windows
- Blinds
- Family Room with Fireplace
- Great Room
- Separate Formal Living Room
- Open Floorplan
- Loft
- Crawl Space
Kitchen
- Breakfast Bar
- Gas Oven
- Gas Range
- Dishwasher
- Disposal
Flooring
- Carpet
- Concrete
- Ceramic Tile
Bedrooms and Bathrooms
- 3 Bedrooms
- 1 Full Bathroom
Laundry
- Laundry Room
- Shelves in Laundry Area
Outdoor Features
- Deck
- Storage Shed
Schools
- Churchill Middle School
- Churchill High School
Horse Facilities and Amenities
- Horses Allowed On Property
Utilities
- Refrigerated and Evaporative Cooling System
- Forced Air Heating System
- Heating System Uses Natural Gas
- Private Water Source
- Well
- Gas Water Heater
- Septic Tank
Community Details
- No Home Owners Association
Listing and Financial Details
- Home warranty included in the sale of the property
- Assessor Parcel Number 00815325
Ownership History
Purchase Details
Home Financials for this Owner
Home Financials are based on the most recent Mortgage that was taken out on this home.Purchase Details
Home Financials for this Owner
Home Financials are based on the most recent Mortgage that was taken out on this home.Purchase Details
Home Financials for this Owner
Home Financials are based on the most recent Mortgage that was taken out on this home.Purchase Details
Home Financials for this Owner
Home Financials are based on the most recent Mortgage that was taken out on this home.Purchase Details
Home Financials for this Owner
Home Financials are based on the most recent Mortgage that was taken out on this home.Similar Homes in Fallon, NV
Home Values in the Area
Average Home Value in this Area
Purchase History
| Date | Type | Sale Price | Title Company |
|---|---|---|---|
| Bargain Sale Deed | $290,000 | Stewart Title Company | |
| Bargain Sale Deed | $150,000 | Western Nevada Title Company | |
| Bargain Sale Deed | $65,000 | Northern Nevada Title Co | |
| Trustee Deed | $160,207 | First American National Defa | |
| Bargain Sale Deed | $152,000 | Stewart Title Company |
Mortgage History
| Date | Status | Loan Amount | Loan Type |
|---|---|---|---|
| Open | $284,747 | FHA | |
| Previous Owner | $153,225 | VA | |
| Previous Owner | $74,608 | FHA | |
| Previous Owner | $154,350 | New Conventional | |
| Previous Owner | $30,400 | Stand Alone Second | |
| Previous Owner | $121,600 | Adjustable Rate Mortgage/ARM |
Property History
| Date | Event | Price | Change | Sq Ft Price |
|---|---|---|---|---|
| 05/04/2021 05/04/21 | Sold | $290,000 | 0.0% | $183 / Sq Ft |
| 04/01/2021 04/01/21 | Pending | -- | -- | -- |
| 03/31/2021 03/31/21 | Price Changed | $289,900 | -3.3% | $183 / Sq Ft |
| 03/27/2021 03/27/21 | For Sale | $299,900 | +99.9% | $189 / Sq Ft |
| 01/14/2016 01/14/16 | Sold | $150,000 | -6.3% | $95 / Sq Ft |
| 11/23/2015 11/23/15 | Pending | -- | -- | -- |
| 11/16/2015 11/16/15 | For Sale | $160,000 | -- | $101 / Sq Ft |
Tax History Compared to Growth
Tax History
| Year | Tax Paid | Tax Assessment Tax Assessment Total Assessment is a certain percentage of the fair market value that is determined by local assessors to be the total taxable value of land and additions on the property. | Land | Improvement |
|---|---|---|---|---|
| 2024 | $1,111 | $40,711 | $8,750 | $31,961 |
| 2023 | $1,111 | $38,039 | $7,875 | $30,164 |
| 2022 | $927 | $32,101 | $7,875 | $24,226 |
| 2021 | $922 | $31,922 | $7,875 | $24,047 |
| 2020 | $946 | $32,813 | $7,875 | $24,938 |
| 2019 | $903 | $31,324 | $7,875 | $23,449 |
| 2018 | $889 | $30,832 | $7,875 | $22,957 |
| 2017 | $894 | $31,243 | $7,875 | $23,368 |
| 2016 | $877 | $30,002 | $7,875 | $22,127 |
| 2015 | $855 | $26,491 | $7,875 | $18,616 |
| 2014 | $755 | $25,794 | $8,400 | $17,394 |
Agents Affiliated with this Home
-
Gwen Lister

Seller's Agent in 2021
Gwen Lister
Berney Realty, LTD
(775) 427-5884
87 Total Sales
-
Sean Sims

Buyer's Agent in 2021
Sean Sims
RE/MAX
(775) 527-6157
83 Total Sales
Map
Source: Northern Nevada Regional MLS
MLS Number: 210003912
APN: 008-153-25
- 1253 Briggs Ln
- 0 Skyridge Dr Unit 250053022
- 1556 Mallard Way
- 5710 Sarah Rd
- 6480 Teal Dr
- 5211 Vanessa Dr
- 6840 Reno Hwy
- 6811 Reno Hwy
- 1200 Soda Lake Rd
- 805 Samantha Cir
- 785 Wetland View
- 7135 Reno Hwy
- 5375 Vinewood
- 774 Copperwood Dr
- 7278 Reno Hwy
- 200 Mclean Rd
- 6297 Cox Rd
- 5400 Bottom Rd
- 2500 Lucas Rd
- 200 Lewis Ln
