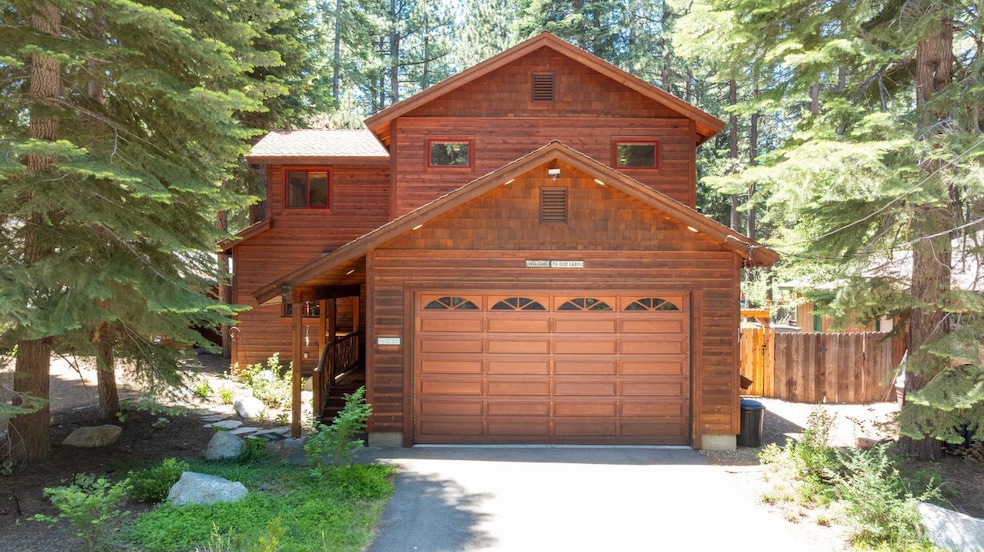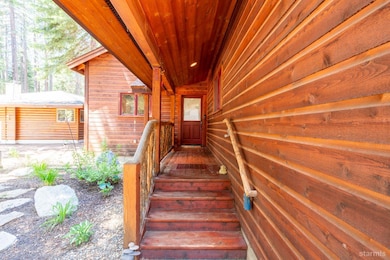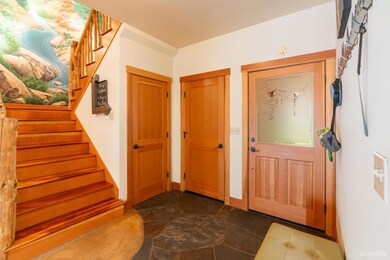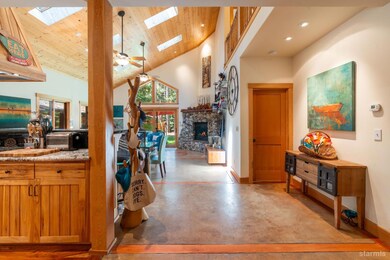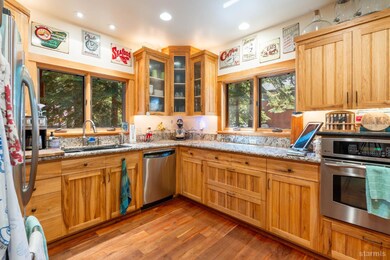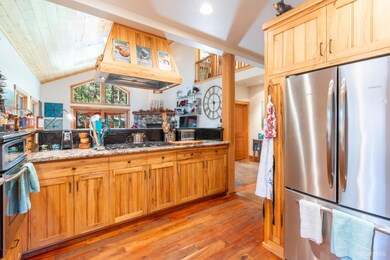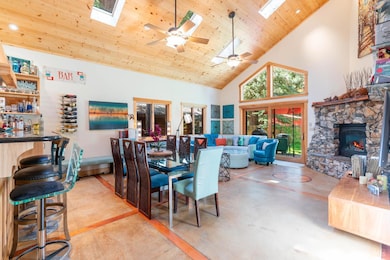
1228 Tata Ln South Lake Tahoe, CA 96150
Estimated payment $6,721/month
Highlights
- Spa
- Radiant Floor
- Game Room
- Deck
- Granite Countertops
- Covered patio or porch
About This Home
Built in 2006, this South Lake Tahoe home combines mountain charm with thoughtful design and modern features. There are too many details to mention, but you will notice the custom front door as you enter this one-of-a-kind property, opening to an open concept layout, but your eye will gravitate to the custom rock gas fireplace. Easy access to your large back deck and fenced back yard. The kitchen is outfitted with granite countertops, a gas cooktop, and custom cabinetry, ideal for everyday use and entertaining. Vaulted ceilings and skylights create a bright, open feel, while radiant-heated concrete flooring ensures year-round comfort. The floor plan includes a downstairs primary bedroom for added privacy and convenience. Ceiling fans throughout enhance airflow and energy efficiency. In addition to the bedrooms upstairs, there is a spacious game room with a wet bar that offers flexible use as a fourth bedroom, guest suite, or media space. A two-car garage provides ample storage and easy access, along with a whole-house Generac generator, which is a huge bonus. With quality finishes and a flexible floor plan, this well-maintained home is ideal for those seeking comfort and versatility in a sought-after Lake Tahoe location.
Home Details
Home Type
- Single Family
Est. Annual Taxes
- $7,540
Year Built
- Built in 2006
Lot Details
- 0.25 Acre Lot
- Fenced
- Natural State Vegetation
- Sprinkler System
- Landscaped with Trees
Parking
- 2 Car Attached Garage
Home Design
- Wood Frame Construction
- Pitched Roof
- Composition Roof
- Wood Siding
Interior Spaces
- 2,418 Sq Ft Home
- 2-Story Property
- Fireplace
- Double Pane Windows
- Entrance Foyer
- Combination Dining and Living Room
- Game Room
- Crawl Space
- Laundry Room
Kitchen
- Oven
- Gas Range
- Built-In Microwave
- Dishwasher
- Granite Countertops
- Disposal
Flooring
- Radiant Floor
- Concrete
Bedrooms and Bathrooms
- 3 Bedrooms
- Walk-In Closet
- Dual Sinks
- Shower Only
Outdoor Features
- Spa
- Deck
- Covered patio or porch
- Shed
Utilities
- Water Dispenser
- Natural Gas Water Heater
Community Details
- W D Barton 2 Subdivision
Listing and Financial Details
- Assessor Parcel Number 032252011000
Map
Home Values in the Area
Average Home Value in this Area
Tax History
| Year | Tax Paid | Tax Assessment Tax Assessment Total Assessment is a certain percentage of the fair market value that is determined by local assessors to be the total taxable value of land and additions on the property. | Land | Improvement |
|---|---|---|---|---|
| 2024 | $7,540 | $710,271 | $116,056 | $594,215 |
| 2023 | $7,899 | $696,345 | $113,781 | $582,564 |
| 2022 | $7,333 | $682,692 | $111,550 | $571,142 |
| 2021 | $7,218 | $669,307 | $109,363 | $559,944 |
| 2020 | $7,112 | $662,445 | $108,242 | $554,203 |
| 2019 | $7,076 | $649,457 | $106,120 | $543,337 |
| 2018 | $6,916 | $636,724 | $104,040 | $532,684 |
| 2017 | $6,806 | $624,240 | $102,000 | $522,240 |
| 2016 | $6,665 | $612,000 | $100,000 | $512,000 |
| 2015 | $6,115 | $552,000 | $98,000 | $454,000 |
| 2014 | $4,893 | $450,000 | $79,500 | $370,500 |
Property History
| Date | Event | Price | Change | Sq Ft Price |
|---|---|---|---|---|
| 06/30/2025 06/30/25 | For Sale | $1,098,000 | +79.4% | $454 / Sq Ft |
| 07/31/2015 07/31/15 | Sold | $612,000 | -2.1% | $253 / Sq Ft |
| 03/25/2015 03/25/15 | Pending | -- | -- | -- |
| 06/21/2014 06/21/14 | For Sale | $625,000 | -- | $258 / Sq Ft |
Purchase History
| Date | Type | Sale Price | Title Company |
|---|---|---|---|
| Grant Deed | $612,000 | Old Republic Title Company | |
| Grant Deed | $185,000 | Old Republic Title Co |
Mortgage History
| Date | Status | Loan Amount | Loan Type |
|---|---|---|---|
| Previous Owner | $99,000 | Credit Line Revolving |
Similar Homes in South Lake Tahoe, CA
Source: South Tahoe Association of REALTORS®
MLS Number: 141861
APN: 032-252-011-000
- 1207 Dedi Ave
- 1259 Dedi Ave
- 1202 Margaret Ave
- 1223 Bonanza Ave Unit 7
- 1197 Julie Ln
- 1168 Tata Ln
- 1281 Bonanza Ave Unit 3
- 1190 Emerald Bay Rd
- 1147 Dedi Ave
- 1136 Bonanza Ave
- 1331 Emerald Bay Rd
- 1108 Tata Ln
- 1110 Bonanza Ave
- 2030 E St Unit 69
- 2030 E St Unit 68
- 2030 E St Unit 67
- 2030 E St Unit 32
- 2030 E St Unit 31
- 1099 Tata Ln
- 1314 Melba Dr Unit 8
