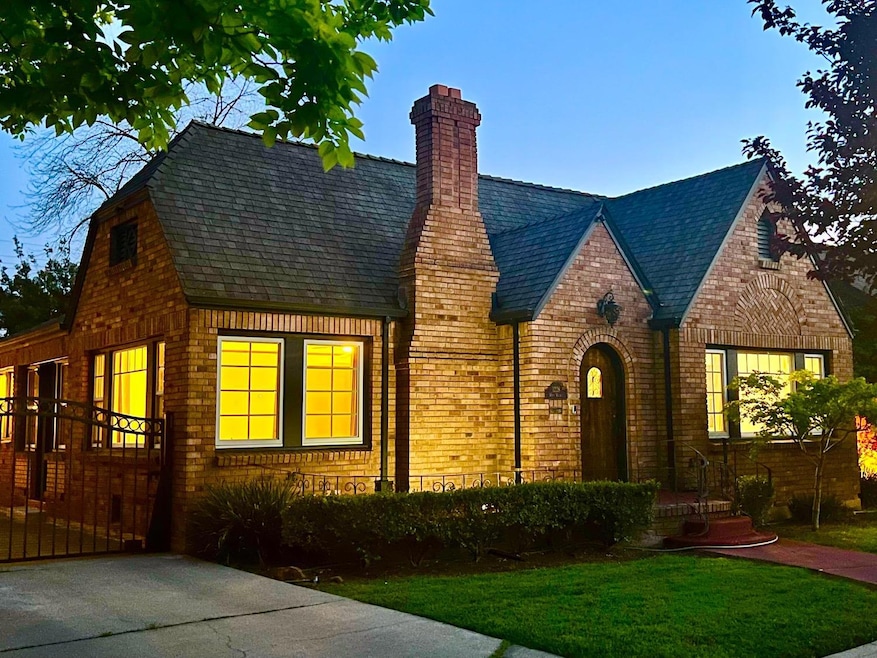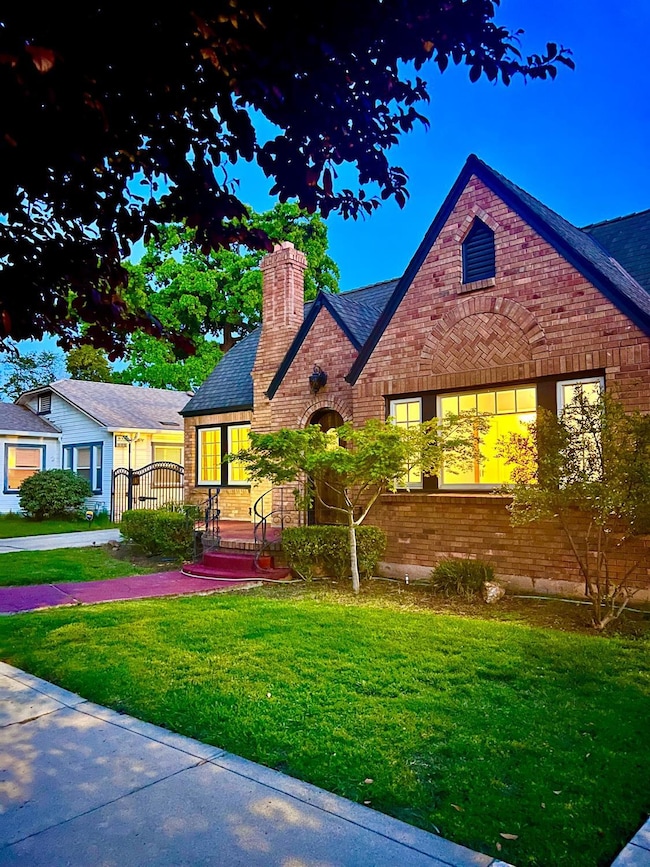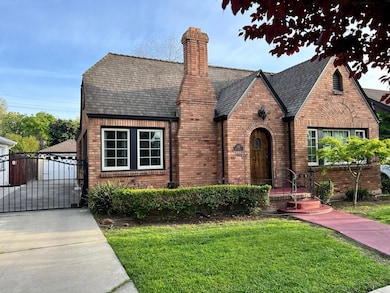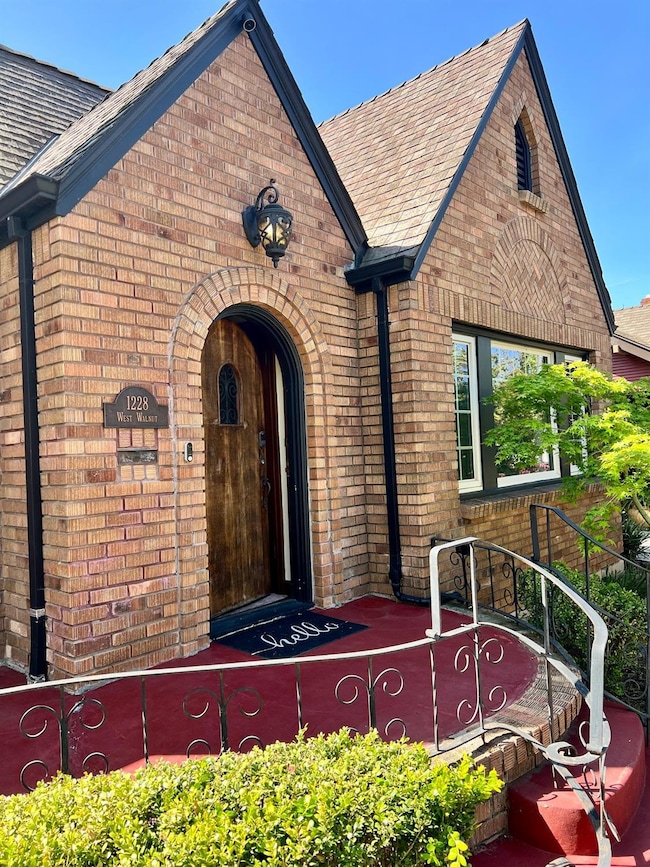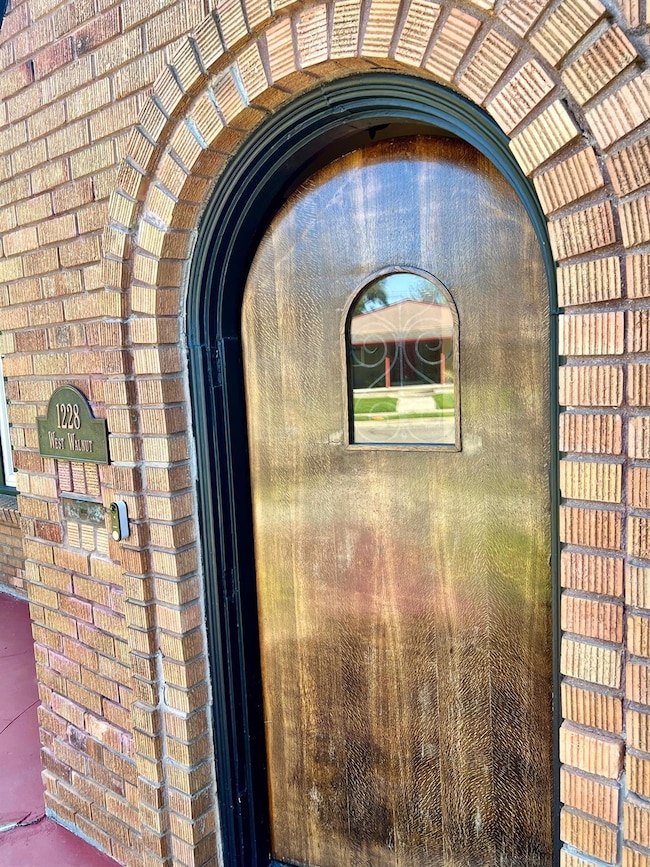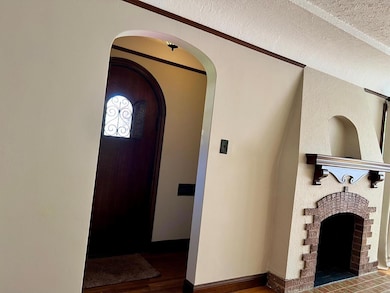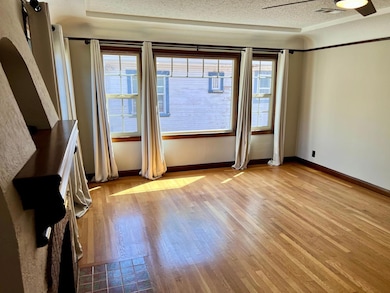1228 W Walnut St Stockton, CA 95203
Midtown NeighborhoodEstimated payment $3,241/month
Highlights
- Custom Home
- Engineered Wood Flooring
- Beamed Ceilings
- City View
- No HOA
- Formal Dining Room
About This Home
$30k price improvement. Jazz Era 1932 brick Tudor exemplifies care and attention to detail. The original character is all in tact and enhanced. It will be a challenge to find a more compelling vintage home. Starting at the arched front door you will notice the beautiful original mission oak and Look Out window with hammered metal fittings. The entry vestibule features a coat closet. Entering the main living room plenty of windows allow natural light and the fireplace itself is a restrained artistic statement. Both living and dining room feature a cove and tray ceiling with Wedding Cake plaster, an original Jazz Era feature. Off the dining room is a sun porch with tiled flooring and original headboard ceiling. The kitchen is all updated with brick pattern flooring, solid surface counters and stainless appliances. Plenty of natural light on the East side provides morning sun into a flex space that can accommodate a family area or breakfast table. The main bath is original, a testament to quality work, with a separate shower while the Master bath is fully updated. The Air system was installed in the last 3 years. The basement offers storage and the garage is well finished with exterior storage. Walking distance to museum, parks, shopping, dining & University of Pacific.
Home Details
Home Type
- Single Family
Est. Annual Taxes
- $7,264
Year Built
- Built in 1932 | Remodeled
Lot Details
- 5,249 Sq Ft Lot
- North Facing Home
- Gated Home
- Back Yard Fenced
- Backyard Sprinklers
- Manual Sprinklers System
- Zero Lot Line
- Property is zoned R1
Parking
- 2 Car Garage
- 2 Open Parking Spaces
- Front Facing Garage
- Driveway
Home Design
- Custom Home
- Tudor Architecture
- Brick Exterior Construction
- Pillar, Post or Pier Foundation
- Raised Foundation
- Frame Construction
- Composition Roof
- Wood Siding
Interior Spaces
- 1,990 Sq Ft Home
- 1-Story Property
- Beamed Ceilings
- Ceiling Fan
- Wood Burning Fireplace
- Brick Fireplace
- Double Pane Windows
- ENERGY STAR Qualified Windows
- Window Treatments
- Formal Entry
- Living Room
- Formal Dining Room
- City Views
- Partial Basement
Kitchen
- Free-Standing Gas Oven
- Range Hood
- Microwave
- Dishwasher
Flooring
- Engineered Wood
- Tile
Bedrooms and Bathrooms
- 3 Bedrooms
- Separate Bedroom Exit
- 2 Full Bathrooms
- Tile Bathroom Countertop
- Secondary Bathroom Double Sinks
- Bathtub
- Separate Shower
- Low Flow Shower
Laundry
- Laundry Room
- Stacked Washer and Dryer
- Laundry Cabinets
Home Security
- Security System Owned
- Carbon Monoxide Detectors
Eco-Friendly Details
- Energy-Efficient Appliances
- Energy-Efficient Lighting
Outdoor Features
- Front Porch
Utilities
- Central Heating and Cooling System
- 220 Volts
- Natural Gas Connected
- Water Filtration System
- Property is located within a water district
- Gas Water Heater
Community Details
- No Home Owners Association
- Lake Park Subdivision
Listing and Financial Details
- Assessor Parcel Number 135-180-20
Map
Home Values in the Area
Average Home Value in this Area
Tax History
| Year | Tax Paid | Tax Assessment Tax Assessment Total Assessment is a certain percentage of the fair market value that is determined by local assessors to be the total taxable value of land and additions on the property. | Land | Improvement |
|---|---|---|---|---|
| 2025 | $7,264 | $594,276 | $180,405 | $413,871 |
| 2024 | $7,147 | $582,624 | $176,868 | $405,756 |
| 2023 | $6,985 | $571,200 | $173,400 | $397,800 |
| 2022 | $3,668 | $291,636 | $53,609 | $238,027 |
| 2021 | $3,525 | $285,918 | $52,558 | $233,360 |
| 2020 | $3,593 | $282,988 | $52,020 | $230,968 |
| 2019 | $3,579 | $277,440 | $51,000 | $226,440 |
| 2018 | $2,641 | $203,117 | $50,779 | $152,338 |
| 2017 | $2,503 | $199,135 | $49,784 | $149,351 |
| 2016 | $2,549 | $195,229 | $48,807 | $146,422 |
| 2014 | $2,426 | $188,532 | $47,133 | $141,399 |
Property History
| Date | Event | Price | List to Sale | Price per Sq Ft | Prior Sale |
|---|---|---|---|---|---|
| 10/18/2025 10/18/25 | Price Changed | $499,000 | -5.8% | $251 / Sq Ft | |
| 04/10/2025 04/10/25 | For Sale | $530,000 | -5.4% | $266 / Sq Ft | |
| 03/09/2022 03/09/22 | Sold | $560,000 | +2.8% | $281 / Sq Ft | View Prior Sale |
| 02/23/2022 02/23/22 | Pending | -- | -- | -- | |
| 02/21/2022 02/21/22 | Off Market | $545,000 | -- | -- | |
| 02/20/2022 02/20/22 | For Sale | -- | -- | -- | |
| 02/10/2022 02/10/22 | For Sale | -- | -- | -- | |
| 02/09/2022 02/09/22 | Off Market | $560,000 | -- | -- | |
| 02/01/2022 02/01/22 | Pending | -- | -- | -- | |
| 01/28/2022 01/28/22 | For Sale | $545,000 | +100.4% | $274 / Sq Ft | |
| 06/07/2018 06/07/18 | Sold | $272,000 | -30.2% | $137 / Sq Ft | View Prior Sale |
| 05/14/2018 05/14/18 | Pending | -- | -- | -- | |
| 09/26/2017 09/26/17 | For Sale | $389,900 | +111.9% | $196 / Sq Ft | |
| 01/26/2012 01/26/12 | Sold | $184,000 | +3.1% | $92 / Sq Ft | View Prior Sale |
| 12/08/2011 12/08/11 | Pending | -- | -- | -- | |
| 08/12/2011 08/12/11 | For Sale | $178,500 | -- | $90 / Sq Ft |
Purchase History
| Date | Type | Sale Price | Title Company |
|---|---|---|---|
| Grant Deed | $560,000 | Old Republic Title | |
| Grant Deed | -- | Old Republic Title Company | |
| Grant Deed | $272,000 | Old Republic Title Company | |
| Grant Deed | -- | Old Republic Title Company | |
| Grant Deed | $90,000 | First American Title Co | |
| Interfamily Deed Transfer | -- | -- |
Mortgage History
| Date | Status | Loan Amount | Loan Type |
|---|---|---|---|
| Open | $448,000 | New Conventional | |
| Previous Owner | $273,000 | New Conventional | |
| Previous Owner | $179,335 | FHA | |
| Previous Owner | $90,000 | Purchase Money Mortgage |
Source: MetroList
MLS Number: 225043511
APN: 135-180-20
- 1414 W Walnut St
- 1128 W Walnut St
- 1443 W Elm St
- 1120 W Walnut St
- 1219 S Tuxedo Ave
- 1601 N San Jose St
- 1519 N Columbia Ave
- 1251 W Vernal Way
- 1441 Middlefield Ave
- 2206 N San Jose St
- 936 W Elm St
- 2154 N Yosemite St
- 930 W Harding Way
- 1635 W Harding Way
- 1604 N Stockton St
- 1007 W Rose St
- 1719 W Willow St
- 1046 N Pershing Ave
- 1019 S Country Club Blvd
- 1705 Lucerne Ave
- 1201 N Pershing Ave
- 1320 N Monroe St
- 1319 N Madison St
- 1025 N Madison St Unit 1025 N. Madison St.
- 1025 N Madison St Unit 9
- 2333 Franklin Ave
- 650 Dave Brubeck Way Unit 7
- 21 E Walnut St Unit C
- 21 E Walnut St
- 138 E Rose St
- 2506 Country Club Blvd
- 2029 Christina Ave
- 1036 N Sutter St Unit 5
- 1036 N Sutter St Unit 4
- 2733 Country Club Blvd
- 117 E Grove St
- 4415 N Pershing Ave
- 1115 Kingsley Ave
- 1331 Pinetree Dr
- 4416 Precissi Ln Unit 21
