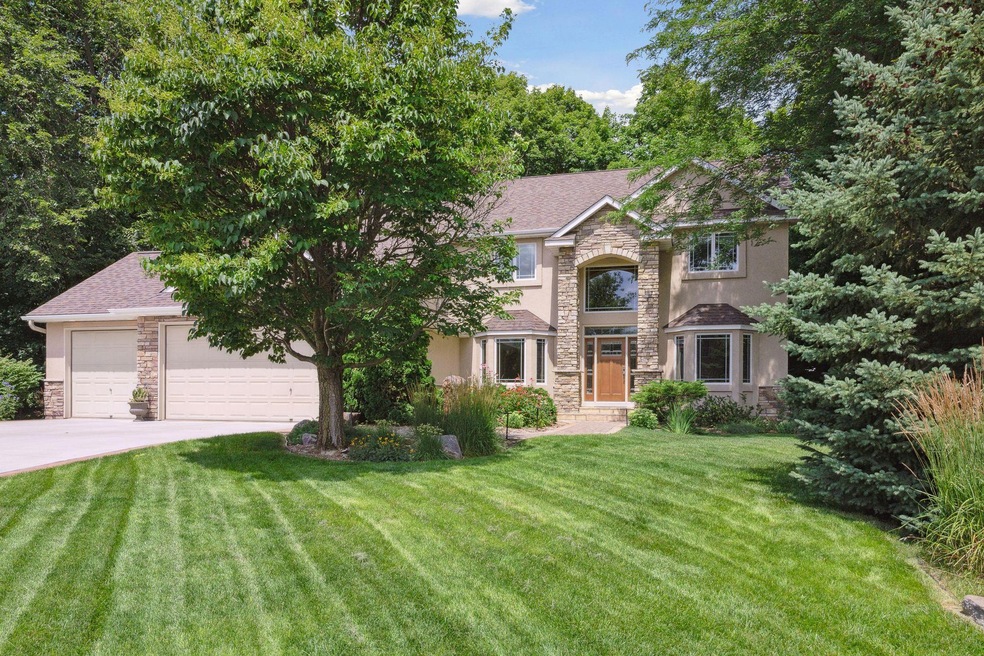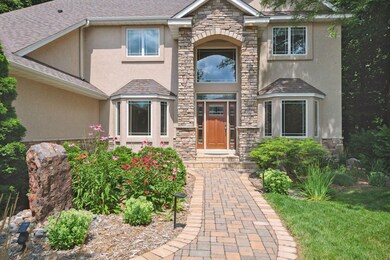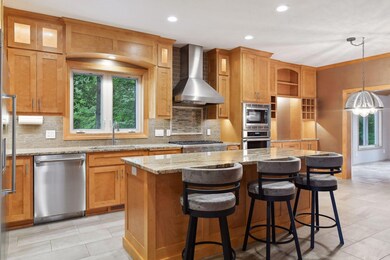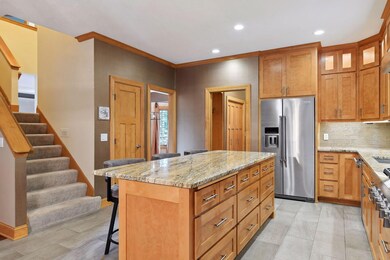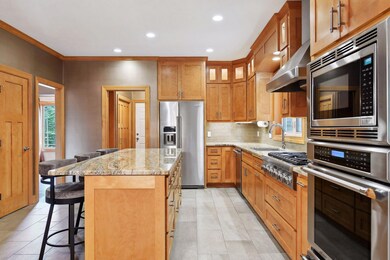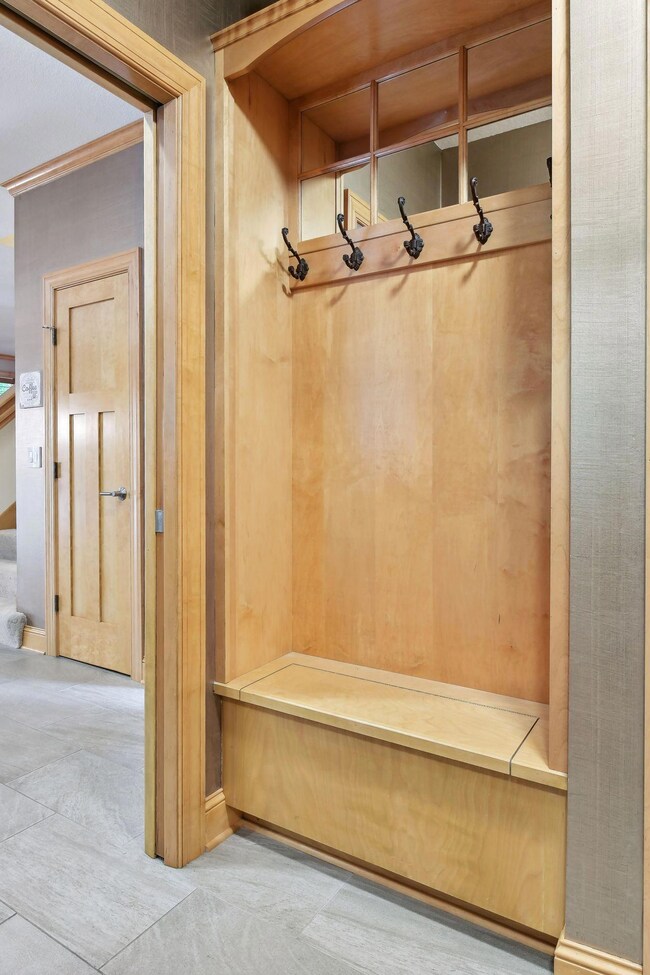
1228 Wildwood Way Chaska, MN 55318
Estimated Value: $740,000 - $786,509
Highlights
- Home Theater
- Family Room with Fireplace
- Built-In Double Oven
- Clover Ridge Elementary School Rated A-
- No HOA
- Stainless Steel Appliances
About This Home
As of August 2023High demand Chaska home in Hazeltine Woods. Impeccably maintained and updated property features, NEW roof and windows, ensuring peace of mind. The 4-season porch off kitchen offers a cozy retreat. A modern, all-NEW kitchen w/stainless steel appliances and granite counters awaits the chef in you. The wooded backyard provides privacy, tranquility, a large deck and patio. Spacious bedrooms, family rooms, 2 FP's, a custom bar area PLUS home theater in the lower level offering ample space to relax and entertain. Your perfect oasis awaits!
Home Details
Home Type
- Single Family
Est. Annual Taxes
- $7,438
Year Built
- Built in 1997
Lot Details
- 0.52 Acre Lot
- Lot Dimensions are 84x180x173x214
Parking
- 3 Car Attached Garage
- Heated Garage
- Insulated Garage
- Garage Door Opener
Interior Spaces
- 2-Story Property
- Family Room with Fireplace
- 2 Fireplaces
- Living Room
- Dining Room
- Home Theater
- Game Room with Fireplace
Kitchen
- Built-In Double Oven
- Cooktop
- Microwave
- Dishwasher
- Wine Cooler
- Stainless Steel Appliances
- Disposal
- The kitchen features windows
Bedrooms and Bathrooms
- 5 Bedrooms
Laundry
- Dryer
- Washer
Basement
- Walk-Out Basement
- Basement Fills Entire Space Under The House
- Sump Pump
- Drain
- Natural lighting in basement
Outdoor Features
- Porch
Utilities
- Forced Air Heating and Cooling System
- 100 Amp Service
Community Details
- No Home Owners Association
- Hazeltine Bluff 7Th Add Subdivision
Listing and Financial Details
- Assessor Parcel Number 302140180
Ownership History
Purchase Details
Home Financials for this Owner
Home Financials are based on the most recent Mortgage that was taken out on this home.Purchase Details
Home Financials for this Owner
Home Financials are based on the most recent Mortgage that was taken out on this home.Purchase Details
Home Financials for this Owner
Home Financials are based on the most recent Mortgage that was taken out on this home.Purchase Details
Purchase Details
Similar Homes in Chaska, MN
Home Values in the Area
Average Home Value in this Area
Purchase History
| Date | Buyer | Sale Price | Title Company |
|---|---|---|---|
| Ravikumar Akshay | $735,000 | -- | |
| Ravikumar Akshay | $735,000 | All American Title Company | |
| Galvin Jessica E | $750,000 | Title Mark | |
| Slack Daniel Lee | $280,400 | -- | |
| Gbi Homes Inc | $68,900 | -- |
Mortgage History
| Date | Status | Borrower | Loan Amount |
|---|---|---|---|
| Open | Ravikumar Akshay | $712,950 | |
| Closed | Ravikumar Akshay | $712,950 | |
| Previous Owner | Galvin Jessica E | $675,000 | |
| Previous Owner | Slack Daniel Lee | $132,000 | |
| Previous Owner | Slack Daniel Lee | $170,000 |
Property History
| Date | Event | Price | Change | Sq Ft Price |
|---|---|---|---|---|
| 08/22/2023 08/22/23 | Sold | $735,000 | 0.0% | $154 / Sq Ft |
| 07/28/2023 07/28/23 | Pending | -- | -- | -- |
| 07/23/2023 07/23/23 | Off Market | $735,000 | -- | -- |
| 07/21/2023 07/21/23 | For Sale | $729,000 | -2.8% | $153 / Sq Ft |
| 06/14/2023 06/14/23 | Sold | $750,000 | 0.0% | $158 / Sq Ft |
| 03/22/2023 03/22/23 | Pending | -- | -- | -- |
| 03/17/2023 03/17/23 | Off Market | $750,000 | -- | -- |
| 03/14/2023 03/14/23 | For Sale | $714,000 | -- | $150 / Sq Ft |
Tax History Compared to Growth
Tax History
| Year | Tax Paid | Tax Assessment Tax Assessment Total Assessment is a certain percentage of the fair market value that is determined by local assessors to be the total taxable value of land and additions on the property. | Land | Improvement |
|---|---|---|---|---|
| 2025 | $8,984 | $747,200 | $165,000 | $582,200 |
| 2024 | $7,848 | $705,600 | $165,000 | $540,600 |
| 2023 | $7,438 | $640,300 | $165,000 | $475,300 |
| 2022 | $6,990 | $634,900 | $159,900 | $475,000 |
| 2021 | $6,638 | $540,400 | $133,200 | $407,200 |
| 2020 | $7,016 | $562,800 | $133,200 | $429,600 |
| 2019 | $6,770 | $525,300 | $126,900 | $398,400 |
| 2018 | $6,606 | $525,300 | $126,900 | $398,400 |
| 2017 | $6,562 | $509,800 | $115,300 | $394,500 |
| 2016 | $6,610 | $480,500 | $0 | $0 |
| 2015 | $6,058 | $445,300 | $0 | $0 |
| 2014 | $6,058 | $420,500 | $0 | $0 |
Agents Affiliated with this Home
-
Catherine Seck

Seller's Agent in 2023
Catherine Seck
Edina Realty, Inc.
(612) 599-3028
23 in this area
165 Total Sales
-
Greg Anderson

Seller's Agent in 2023
Greg Anderson
RE/MAX
(612) 386-6155
72 in this area
172 Total Sales
-
Keric Seck

Seller Co-Listing Agent in 2023
Keric Seck
Edina Realty, Inc.
(612) 709-9500
17 in this area
113 Total Sales
-
Todd Breyfogle

Buyer's Agent in 2023
Todd Breyfogle
Coldwell Banker Burnet
(612) 382-3084
4 in this area
129 Total Sales
-
Richard Webb

Buyer's Agent in 2023
Richard Webb
RE/MAX Results
(612) 221-7435
6 in this area
292 Total Sales
Map
Source: NorthstarMLS
MLS Number: 6405521
APN: 30.2140180
- 1129 Bluff Pass S
- 1127 Ridge Bluff Dr
- 1400 Wildflower Ln
- 1059 Bluff Pass S
- 1290 Wildflower Ln
- 1405 W Farm Rd
- 2715 Autumn Woods Dr
- 2825 Ironwood Blvd
- 9695 Independence Cir Unit 4
- 9640 Washington Blvd Unit 1
- 90 Michelle Ave
- 1806 Colonial Ln Unit 3
- 2890 Autumn Woods Dr
- 9575 Jefferson Dr Unit 6
- 1822 Colonial Ln Unit 3
- 1964 Commonwealth Blvd Unit 5
- 1960 Commonwealth Blvd Unit 7
- 3031 Sugar Maple Dr
- 9560 Washington Blvd Unit 5
- 3019 Sugar Maple Dr
- 1228 Wildwood Way
- 1224 Wildwood Way
- 1232 Wildwood Way
- 1220 Wildwood Way
- 1234 Wildwood Way
- 1236 Wildwood Way
- 1227 Wildwood Way
- 1206 Wildwood Way
- 1195 Wildwood Ct
- 1197 Wildwood Ct
- 1202 Wildwood Way
- 1199 Wildwood Ct
- 1240 Wildwood Way
- 1193 Wildwood Ct
- 1242 Wildwood Way
- 1221 Wildwood Way
- 1225 Wildwood Way
- 1215 Wildwood Way
- 1191 Wildwood Ct
- 1231 Wildwood Way
