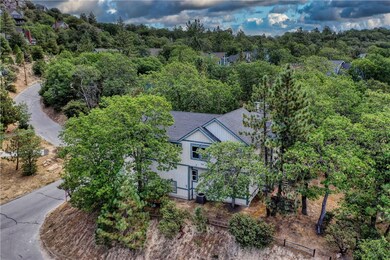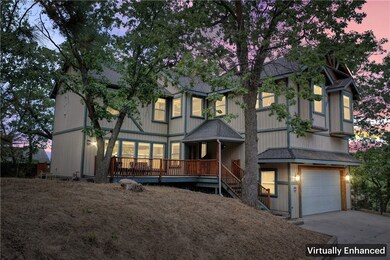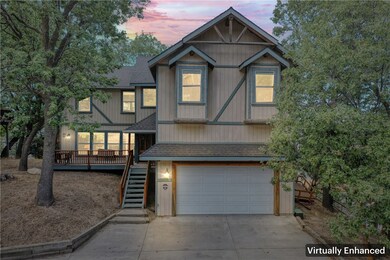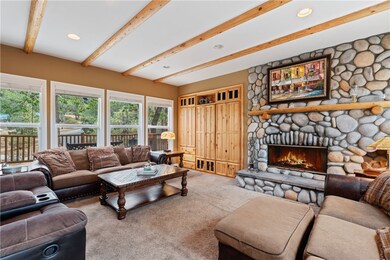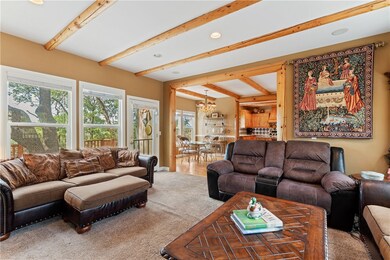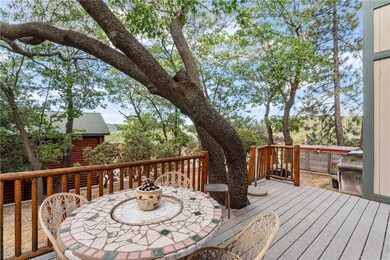
1228 Yosemite Dr Lake Arrowhead, CA 92352
Highlights
- Marina
- Primary Bedroom Suite
- Open Floorplan
- Fishing
- Lake View
- Lake Privileges
About This Home
As of November 2022Lake Arrowhead Mountain dream home. Custom design and crafted for years of enjoyment. Large windows for plenty of sunshine and views plus the open floor plan with extra large living/dining area. This mountain home has a real back yard (no cliff hanging deck).. how nice is that! Wait to you see the "Lake View" from the master bedroom! Soaring 2 story entry leads into main level living spaces with extra large living room with wood-burning river-rock fireplace and just the right amount of log trim and accents. Walk right out to back patio and yard to enjoy outdoor living. Upgraded kitchen with custom cabinetry and granite counters. Inside laundry room is perfectly located between garage and kitchen. Extra tall garage has direct entry into the home. Upper level master retreat has fireplace and wonderful Lake view! Very comfortable, spacious & comfortable home with A/C! Corner lot on plowed & maintained road and served by public utilities and high speed internet and lake-rights of course. Just 1 mile to the Lake & marina, 1/3 mile to national forest trails and less then 2 miles to Tavern Bay beach.
Last Agent to Sell the Property
RE/MAX LAKESIDE License #01717124 Listed on: 08/18/2022

Home Details
Home Type
- Single Family
Est. Annual Taxes
- $8,136
Year Built
- Built in 1999
Lot Details
- 9,510 Sq Ft Lot
- Corner Lot
- Wooded Lot
- Property is zoned LA/RS-14M
Parking
- 2 Car Direct Access Garage
- 2 Open Parking Spaces
- Parking Available
Property Views
- Lake
- Woods
Home Design
- Composition Roof
Interior Spaces
- 2,224 Sq Ft Home
- 2-Story Property
- Open Floorplan
- Beamed Ceilings
- High Ceiling
- Wood Burning Fireplace
- Double Pane Windows
- Entryway
- Family Room Off Kitchen
- Living Room with Fireplace
- Living Room with Attached Deck
Kitchen
- Open to Family Room
- Gas Range
- Dishwasher
- Kitchen Island
- Granite Countertops
Flooring
- Wood
- Carpet
- Tile
Bedrooms and Bathrooms
- 4 Bedrooms
- All Upper Level Bedrooms
- Primary Bedroom Suite
- Dual Vanity Sinks in Primary Bathroom
- Hydromassage or Jetted Bathtub
- Separate Shower
Laundry
- Laundry Room
- Washer and Gas Dryer Hookup
Outdoor Features
- Lake Privileges
- Patio
Location
- Property is near a park
Utilities
- Central Heating and Cooling System
- Heating System Uses Natural Gas
- Natural Gas Connected
- Gas Water Heater
- Cable TV Available
Listing and Financial Details
- Tax Lot 288
- Tax Tract Number 7417
- Assessor Parcel Number 0329271180000
- $569 per year additional tax assessments
Community Details
Overview
- No Home Owners Association
- Arrowhead Woods Subdivision
- Community Lake
- Mountainous Community
Recreation
- Marina
- Fishing
- Dog Park
- Water Sports
- Hiking Trails
- Bike Trail
Ownership History
Purchase Details
Home Financials for this Owner
Home Financials are based on the most recent Mortgage that was taken out on this home.Purchase Details
Purchase Details
Home Financials for this Owner
Home Financials are based on the most recent Mortgage that was taken out on this home.Purchase Details
Home Financials for this Owner
Home Financials are based on the most recent Mortgage that was taken out on this home.Purchase Details
Home Financials for this Owner
Home Financials are based on the most recent Mortgage that was taken out on this home.Purchase Details
Purchase Details
Home Financials for this Owner
Home Financials are based on the most recent Mortgage that was taken out on this home.Purchase Details
Home Financials for this Owner
Home Financials are based on the most recent Mortgage that was taken out on this home.Purchase Details
Similar Homes in the area
Home Values in the Area
Average Home Value in this Area
Purchase History
| Date | Type | Sale Price | Title Company |
|---|---|---|---|
| Grant Deed | -- | Lawyers Title | |
| Grant Deed | $725,000 | Lawyers Title | |
| Grant Deed | $276,500 | First American Title | |
| Grant Deed | $426,000 | First American | |
| Corporate Deed | $330,000 | Commonwealth Land Title Co | |
| Trustee Deed | $280,500 | Fidelity Title | |
| Grant Deed | $328,000 | Commonwealth Land Title Co | |
| Interfamily Deed Transfer | -- | Commonwealth Land Title Co | |
| Grant Deed | $37,000 | Commonwealth Land Title Co |
Mortgage History
| Date | Status | Loan Amount | Loan Type |
|---|---|---|---|
| Previous Owner | $131,000 | Credit Line Revolving | |
| Previous Owner | $220,000 | New Conventional | |
| Previous Owner | $221,200 | New Conventional | |
| Previous Owner | $346,000 | Balloon | |
| Previous Owner | $332,300 | Credit Line Revolving | |
| Previous Owner | $399,504 | Unknown | |
| Previous Owner | $264,000 | No Value Available | |
| Previous Owner | $295,200 | No Value Available | |
| Closed | $16,400 | No Value Available | |
| Closed | $51,120 | No Value Available |
Property History
| Date | Event | Price | Change | Sq Ft Price |
|---|---|---|---|---|
| 11/03/2022 11/03/22 | Sold | $725,000 | 0.0% | $326 / Sq Ft |
| 09/20/2022 09/20/22 | Pending | -- | -- | -- |
| 09/06/2022 09/06/22 | Off Market | $725,000 | -- | -- |
| 08/29/2022 08/29/22 | Pending | -- | -- | -- |
| 08/18/2022 08/18/22 | For Sale | $737,000 | +166.5% | $331 / Sq Ft |
| 11/09/2012 11/09/12 | Sold | $276,500 | 0.0% | $124 / Sq Ft |
| 11/08/2012 11/08/12 | Pending | -- | -- | -- |
| 07/29/2012 07/29/12 | For Sale | $276,500 | -- | $124 / Sq Ft |
Tax History Compared to Growth
Tax History
| Year | Tax Paid | Tax Assessment Tax Assessment Total Assessment is a certain percentage of the fair market value that is determined by local assessors to be the total taxable value of land and additions on the property. | Land | Improvement |
|---|---|---|---|---|
| 2025 | $8,136 | $754,290 | $150,858 | $603,432 |
| 2024 | $8,136 | $739,500 | $147,900 | $591,600 |
| 2023 | $8,057 | $725,000 | $145,000 | $580,000 |
| 2022 | $3,687 | $320,851 | $38,502 | $282,349 |
| 2021 | $3,645 | $314,560 | $37,747 | $276,813 |
| 2020 | $3,643 | $311,335 | $37,360 | $273,975 |
| 2019 | $3,550 | $305,230 | $36,627 | $268,603 |
| 2018 | $3,547 | $299,245 | $35,909 | $263,336 |
| 2017 | $3,485 | $293,378 | $35,205 | $258,173 |
| 2016 | $3,420 | $287,626 | $34,515 | $253,111 |
| 2015 | $3,568 | $283,306 | $33,997 | $249,309 |
| 2014 | $3,407 | $277,756 | $33,331 | $244,425 |
Agents Affiliated with this Home
-

Seller's Agent in 2022
Barry Lieberman
RE/MAX
(909) 553-6507
254 in this area
312 Total Sales
-

Buyer's Agent in 2022
Victoria Davis
PINES TO PALMS REAL ESTATE
(909) 838-7792
79 in this area
114 Total Sales
-
S
Seller's Agent in 2012
Stanley Phelps
RE/MAX
-
M
Seller Co-Listing Agent in 2012
Mary Vail
RE/MAX
Map
Source: California Regional Multiple Listing Service (CRMLS)
MLS Number: EV22182661
APN: 0329-271-18
- 1216 Yosemite Dr
- 1204 Yellowstone Dr
- 1239 Yosemite Dr
- 1211 Yellowstone Dr
- 1249 Yellowstone Dr
- 28834 Zion Dr
- 28824 Zion Dr
- 29083 Mammoth Dr
- 28916 N Shore Rd
- 28819 N Shore Rd
- 28935 Banff Dr
- 28805 N Shore Rd
- 0 Banff Dr
- 0 Zion Dr Unit IG25103257
- 28992 Banff Dr
- 1411 Yosemite Dr
- 28971 N Shore Rd
- 1340 Yosemite Dr
- 0 Yosemite Dr
- 1315 Sequoia Dr

