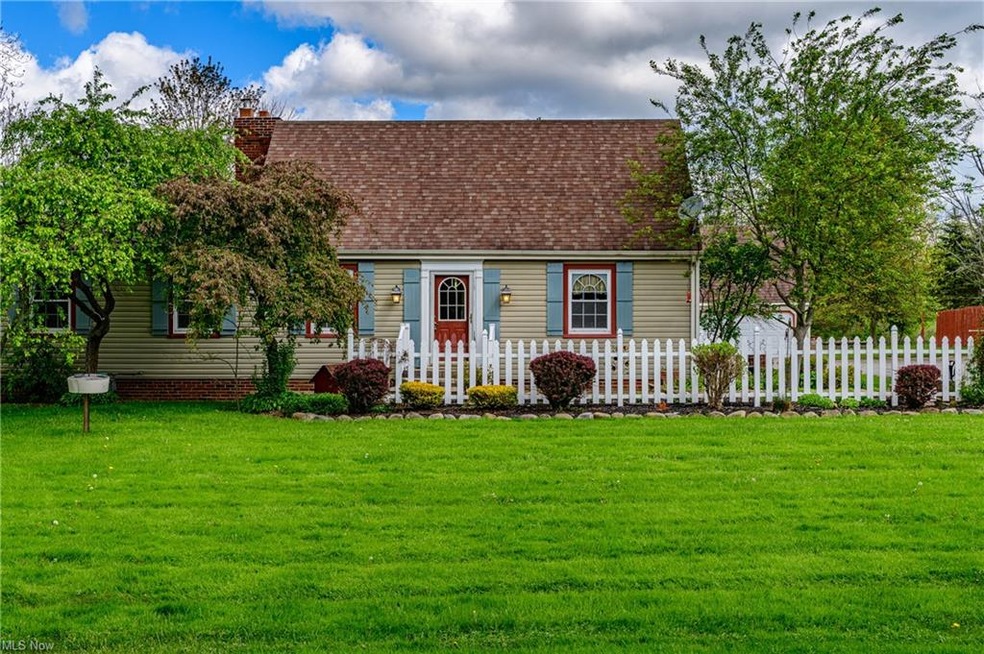
12282 Bean Rd Chardon, OH 44024
Estimated Value: $322,000 - $483,000
Highlights
- Traditional Architecture
- 2 Car Detached Garage
- Forced Air Heating System
- 1 Fireplace
About This Home
As of July 2021Welcome to 12282 Bean Road in Chardon Ohio! This four bedroom two bath home with a Storybook Cottage exterior is set on just under 4 acres. The main floor of the home has a large living room with bay window and fireplace; as well as a dining room with sliding glass doors overlooking the well-cared for property. A beautiful kitchen with custom cabinetry and solid surface countertops, and two bedrooms and a full bath complete the first level. The second floor is home to two additional spacious bedrooms and another full bathroom. A full unfinished basement and three car garage offers plenty of space for storage. Schedule a showing today to witness all this home has to offer!
Last Listed By
HomeSmart Real Estate Momentum LLC License #2006001762 Listed on: 05/12/2021
Home Details
Home Type
- Single Family
Est. Annual Taxes
- $2,973
Year Built
- Built in 1973
Lot Details
- 3.73 Acre Lot
- Unpaved Streets
Parking
- 2 Car Detached Garage
Home Design
- Traditional Architecture
- Asphalt Roof
Interior Spaces
- 1,739 Sq Ft Home
- 2-Story Property
- 1 Fireplace
- Unfinished Basement
- Basement Fills Entire Space Under The House
- Fire and Smoke Detector
- Range
Bedrooms and Bathrooms
- 4 Bedrooms | 2 Main Level Bedrooms
Utilities
- Forced Air Heating System
- Heating System Uses Oil
- Well
- Septic Tank
Listing and Financial Details
- Assessor Parcel Number 21-081400
Ownership History
Purchase Details
Home Financials for this Owner
Home Financials are based on the most recent Mortgage that was taken out on this home.Purchase Details
Home Financials for this Owner
Home Financials are based on the most recent Mortgage that was taken out on this home.Purchase Details
Similar Homes in Chardon, OH
Home Values in the Area
Average Home Value in this Area
Purchase History
| Date | Buyer | Sale Price | Title Company |
|---|---|---|---|
| Fish Gareth | $325,000 | None Available | |
| Hoenigman William K | -- | None Available | |
| Hoenigman William K | -- | -- |
Mortgage History
| Date | Status | Borrower | Loan Amount |
|---|---|---|---|
| Open | Fish Gareth | $120,000 | |
| Previous Owner | Hoenigman William K | $246,361 | |
| Previous Owner | Hoenigman William K | $249,907 | |
| Previous Owner | Hoenigman William K | $239,569 | |
| Previous Owner | Hoenigman William K | $31,300 | |
| Previous Owner | Hoenigman William K | $203,000 | |
| Previous Owner | Hoenigman William K | $15,624 | |
| Previous Owner | Hoenigman William K | $161,500 | |
| Previous Owner | Hoenigman William K | $136,000 |
Property History
| Date | Event | Price | Change | Sq Ft Price |
|---|---|---|---|---|
| 07/08/2021 07/08/21 | Sold | $325,000 | +25.5% | $187 / Sq Ft |
| 05/23/2021 05/23/21 | Pending | -- | -- | -- |
| 05/15/2021 05/15/21 | For Sale | $259,000 | -- | $149 / Sq Ft |
Tax History Compared to Growth
Tax History
| Year | Tax Paid | Tax Assessment Tax Assessment Total Assessment is a certain percentage of the fair market value that is determined by local assessors to be the total taxable value of land and additions on the property. | Land | Improvement |
|---|---|---|---|---|
| 2024 | $4,887 | $99,830 | $24,120 | $75,710 |
| 2023 | $4,887 | $99,830 | $24,120 | $75,710 |
| 2022 | $3,462 | $60,690 | $20,020 | $40,670 |
| 2021 | $2,952 | $60,690 | $20,020 | $40,670 |
| 2020 | $2,974 | $60,690 | $20,020 | $40,670 |
| 2019 | $2,691 | $55,090 | $20,020 | $35,070 |
| 2018 | $2,872 | $55,090 | $20,020 | $35,070 |
| 2017 | $2,691 | $55,090 | $20,020 | $35,070 |
| 2016 | $2,594 | $52,400 | $20,020 | $32,380 |
| 2015 | $2,444 | $52,400 | $20,020 | $32,380 |
| 2014 | $2,444 | $52,400 | $20,020 | $32,380 |
| 2013 | $2,460 | $52,400 | $20,020 | $32,380 |
Agents Affiliated with this Home
-
William Bissett

Seller's Agent in 2021
William Bissett
HomeSmart Real Estate Momentum LLC
(440) 218-0130
614 Total Sales
-
John Butala

Seller Co-Listing Agent in 2021
John Butala
McDowell Homes Real Estate Services
(440) 477-9582
163 Total Sales
-
Theresa Seese

Buyer's Agent in 2021
Theresa Seese
McDowell Homes Real Estate Services
(216) 666-1411
556 Total Sales
Map
Source: MLS Now
MLS Number: 4275989
APN: 21-081400
- 13061 Treadway Dr
- 11945 Bean Rd
- 12071 Butternut Rd
- 12860 Mayfield Rd Unit 115
- 12105 Pheasant Ct
- 13075 Taylor Wells Rd
- 11836 Aquilla Rd
- 0 Taylor Wells Rd
- 202 Turner Dr
- 11897 Pekin Rd
- 11235 Kimmeridge Trail
- 11570 Bass Lake Rd
- 11955 Epping Trail
- 12125 Burlington Glen Dr
- S/L 45 Emerald Dr
- 211 Emerald Dr
- 100 Emerald Dr
- 39 High Fox Dr
- 14460 Bass Lake Rd
- 321 Hidden Feather Dr
