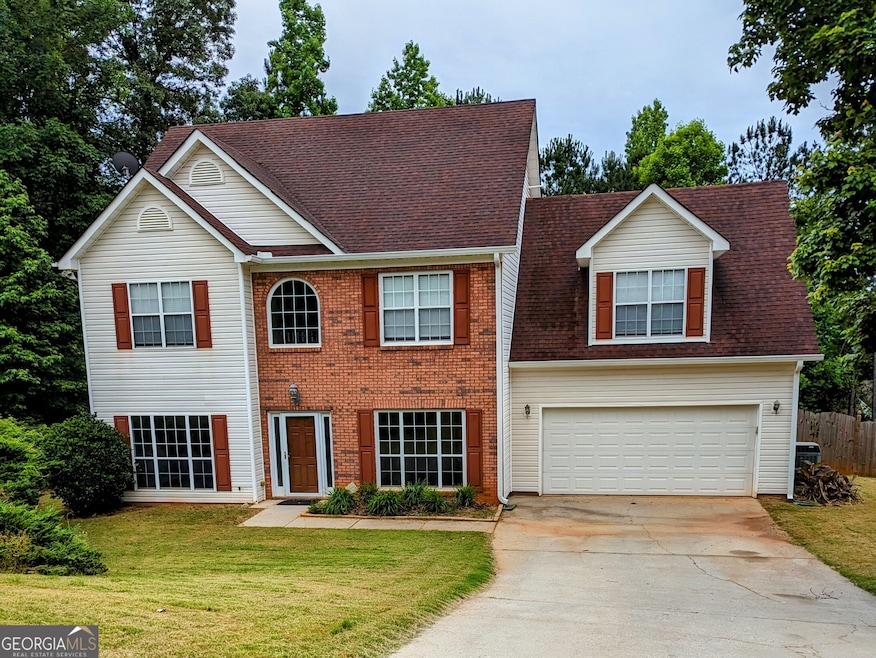Welcome to 12285 Justin Court, a beautiful family home nestled in a tranquil cul-de-sac in the heart of Fayetteville, GA. This delightful residence offers the perfect blend of comfort, style, and convenience, making it an ideal choice for families seeking a welcoming community and a peaceful lifestyle. Enjoy an open and airy floor plan with abundant natural light, creating a warm and inviting atmosphere throughout the home. Relax in the cozy family room with a fireplace, or entertain guests in the formal dining room and living room. The master bedroom offers a peaceful retreat with a spacious walk-in closet and an en-suite bathroom complete with a soaking tub, separate shower, and dual vanities. Two additional bedrooms provide plenty of space for family members or guests, each with generous closet space and easy access to the remaining bathrooms. A versatile bonus room that can be used as a home office, playroom, or media room. Step outside to a large, fully-fenced backyard with a patio, perfect for outdoor dining, gardening, and play. The home boasts a beautifully landscaped front yard and an attached two-car garage. Enjoy the benefits of a friendly neighborhood with nearby parks, walking trails, and schools. Conveniently located near shopping centers, restaurants, and major highways, providing easy access to Atlanta and surrounding areas.

