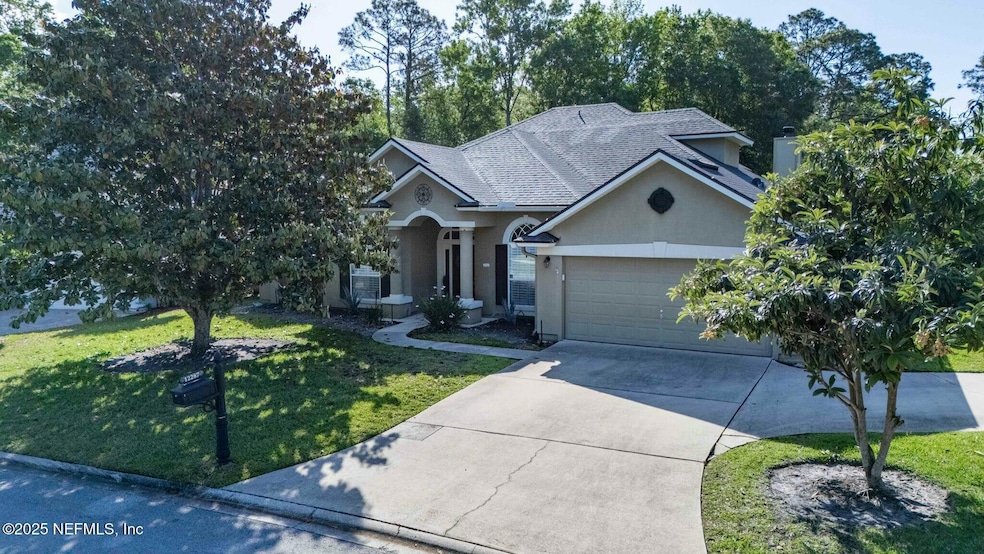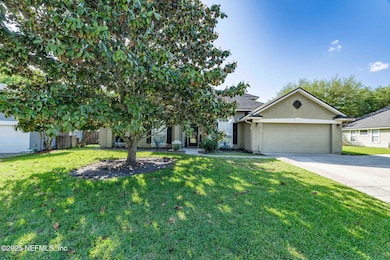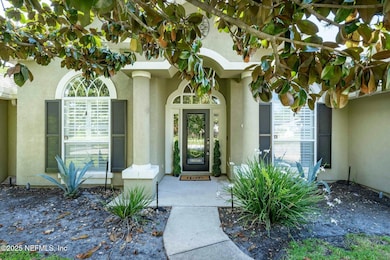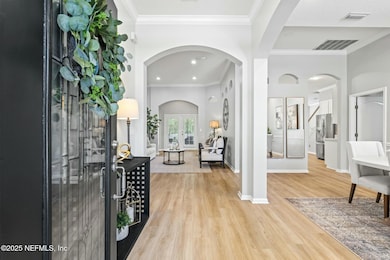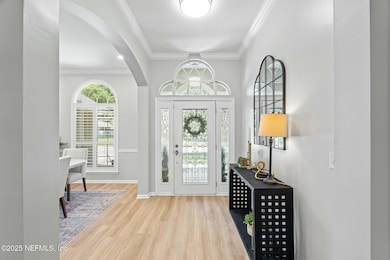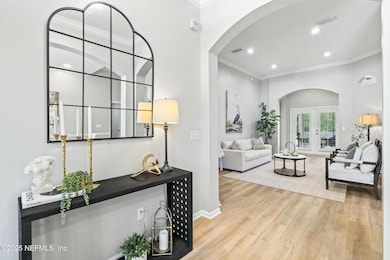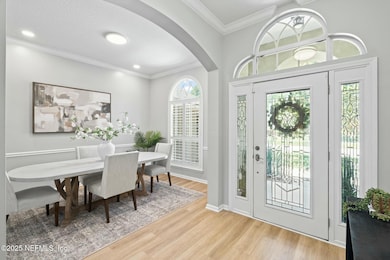
12287 Lake Fern Dr E Jacksonville, FL 32258
Greenland NeighborhoodHighlights
- 0.57 Acre Lot
- 1 Fireplace
- Tennis Courts
- Mandarin High School Rated A-
- Screened Porch
- Breakfast Area or Nook
About This Home
As of June 2025This spacious and beautifully designed 5-bedroom, 4-bathroom home offers the perfect blend of comfort, style, and functionality—ideal for families of all sizes.
Step inside and fall in love with the brand new luxury vinyl plank flooring that flows throughout the main living areas. The thoughtful layout offers formal dining and living spaces, plus a cozy rear family room complete with a fireplace—perfect for gathering with loved ones.
The updated kitchen is a showstopper, featuring generous counter space and a view overlooking the family room, breakfast nook, and serene backyard. You'll love starting your mornings here, sipping coffee while gazing out over the pond and peaceful preserve.
Two secondary bedrooms at the front of the home feature a convenient Jack and Jill bathroom, while the primary suite on the main level is a true retreat, filled with natural light and offering a spacious en-suite with dual sinks, a soaking tub, separate shower, and ample storage. An additional main- level is a true retreat, filled with natural light and offering a spacious en-suite with dual sinks, a soaking tub, separate shower, and ample storage. An additional main-floor bedroom has a full bath nearbywith direct access to the backyard, making it ideal for guests or multi-generational living.Head upstairs to a generous bonus room/loft with a full bathroom, offering the perfect space for a home theater, game room, or private guest suite.
Out back, enjoy the Florida lifestyle on your oversized patio with open pavers, surrounded by a large yard with tranquil water and preserve views. Whether you're entertaining or just relaxing, this backyard is your private oasis.
Located in a desirable community that features tennis courts, a pool, playground, and sidewalks, and just minutes from major highways, top-rated schools, shopping, dining, and all that Bartram and Mandarin have to offerthis home truly has it all.
Don't miss your chance to call this gem yours!
Last Agent to Sell the Property
NAVY TO NAVY HOMES LLC License #3302356 Listed on: 04/22/2025
Home Details
Home Type
- Single Family
Est. Annual Taxes
- $4,851
Year Built
- Built in 2003
Lot Details
- 0.57 Acre Lot
- Back Yard Fenced
HOA Fees
- $28 Monthly HOA Fees
Parking
- 2 Car Garage
- Garage Door Opener
Interior Spaces
- 3,044 Sq Ft Home
- 2-Story Property
- Ceiling Fan
- 1 Fireplace
- Screened Porch
- Laundry on lower level
Kitchen
- Breakfast Area or Nook
- Eat-In Kitchen
- Electric Oven
- Electric Range
- Microwave
- Dishwasher
- Disposal
Flooring
- Carpet
- Vinyl
Bedrooms and Bathrooms
- 5 Bedrooms
- Walk-In Closet
- Jack-and-Jill Bathroom
- In-Law or Guest Suite
- 4 Full Bathrooms
- Bathtub With Separate Shower Stall
Utilities
- Cooling Available
- Heating Available
- Electric Water Heater
Listing and Financial Details
- Assessor Parcel Number 1571483070
Community Details
Overview
- Sweetwater Creek Subdivision
- On-Site Maintenance
Recreation
- Tennis Courts
- Community Playground
- Jogging Path
Ownership History
Purchase Details
Home Financials for this Owner
Home Financials are based on the most recent Mortgage that was taken out on this home.Purchase Details
Home Financials for this Owner
Home Financials are based on the most recent Mortgage that was taken out on this home.Purchase Details
Home Financials for this Owner
Home Financials are based on the most recent Mortgage that was taken out on this home.Purchase Details
Similar Homes in the area
Home Values in the Area
Average Home Value in this Area
Purchase History
| Date | Type | Sale Price | Title Company |
|---|---|---|---|
| Warranty Deed | $315,000 | Attorney | |
| Warranty Deed | $317,500 | Landmark Title | |
| Corporate Deed | $238,400 | -- | |
| Corporate Deed | $45,000 | -- |
Mortgage History
| Date | Status | Loan Amount | Loan Type |
|---|---|---|---|
| Open | $303,106 | VA | |
| Previous Owner | $303,106 | VA | |
| Previous Owner | $297,618 | FHA | |
| Previous Owner | $250,400 | VA | |
| Previous Owner | $256,400 | VA | |
| Previous Owner | $20,000 | Stand Alone Second | |
| Previous Owner | $247,435 | VA | |
| Previous Owner | $238,354 | VA |
Property History
| Date | Event | Price | Change | Sq Ft Price |
|---|---|---|---|---|
| 06/30/2025 06/30/25 | Sold | $530,000 | 0.0% | $174 / Sq Ft |
| 05/03/2025 05/03/25 | Pending | -- | -- | -- |
| 04/22/2025 04/22/25 | For Sale | $530,000 | +68.3% | $174 / Sq Ft |
| 12/17/2023 12/17/23 | Off Market | $315,000 | -- | -- |
| 12/17/2023 12/17/23 | Off Market | $317,500 | -- | -- |
| 12/17/2023 12/17/23 | Off Market | $3,150 | -- | -- |
| 06/25/2022 06/25/22 | Rented | $3,150 | 0.0% | -- |
| 05/24/2022 05/24/22 | Under Contract | -- | -- | -- |
| 05/06/2022 05/06/22 | For Rent | $3,150 | 0.0% | -- |
| 08/22/2019 08/22/19 | Sold | $315,000 | -9.7% | $104 / Sq Ft |
| 08/01/2019 08/01/19 | For Sale | $349,000 | +9.9% | $115 / Sq Ft |
| 07/22/2019 07/22/19 | Pending | -- | -- | -- |
| 01/31/2017 01/31/17 | Sold | $317,500 | -6.3% | $103 / Sq Ft |
| 12/29/2016 12/29/16 | Pending | -- | -- | -- |
| 12/01/2016 12/01/16 | For Sale | $338,900 | -- | $109 / Sq Ft |
Tax History Compared to Growth
Tax History
| Year | Tax Paid | Tax Assessment Tax Assessment Total Assessment is a certain percentage of the fair market value that is determined by local assessors to be the total taxable value of land and additions on the property. | Land | Improvement |
|---|---|---|---|---|
| 2025 | $4,851 | $309,378 | -- | -- |
| 2024 | $4,851 | $300,659 | -- | -- |
| 2023 | $4,719 | $291,902 | $0 | $0 |
| 2022 | $4,327 | $283,400 | $0 | $0 |
| 2021 | $4,300 | $275,146 | $0 | $0 |
| 2020 | $4,260 | $271,348 | $0 | $0 |
| 2019 | $5,209 | $280,746 | $60,000 | $220,746 |
| 2018 | $3,957 | $250,064 | $0 | $0 |
| 2017 | $3,187 | $205,264 | $0 | $0 |
| 2016 | $3,168 | $201,043 | $0 | $0 |
| 2015 | $3,199 | $199,646 | $0 | $0 |
| 2014 | $3,204 | $198,062 | $0 | $0 |
Agents Affiliated with this Home
-
B
Seller's Agent in 2025
BAILEY JORDAN
NAVY TO NAVY HOMES LLC
-
J
Buyer's Agent in 2022
Joseph Gabriel
UNITED REAL ESTATE GALLERY
-
C
Seller's Agent in 2019
CHRISTINE WIER
KELLER WILLIAMS REALTY ATLANTIC PARTNERS
-
T
Buyer's Agent in 2019
Tara Braithwaite
COLDWELL BANKER VANGUARD REALTY
-
Z
Seller's Agent in 2017
Zelda Greenberg
LEGACY REALTY GROUP NORTH FLORIDA INC
Map
Source: realMLS (Northeast Florida Multiple Listing Service)
MLS Number: 2083149
APN: 157148-3070
- 5717 S Lake Fern Dr
- 5553 Blackjack Grove Ln
- 12082 Brandon Lake Dr
- 12307 Windstream Ln
- 5586 Loon Lake Ct
- 0000 Old Saint Augustine Rd
- 12475 Allport Rd
- 12494 Acosta Oaks Dr
- 12051 Colby Creek Dr
- 12445 Acosta Oaks Dr
- 12423 Acosta Oaks Dr
- 5357 Gage Oaks Dr
- 12638 Agatite Rd
- 11931 Magnolia Falls Dr Unit 1
- 5643 Crest Creek Dr
- 12950 Old Saint Augustine Rd
- 5191 Tan St
- 12700 Bartram Park Blvd Unit 423
- 12700 Bartram Park Blvd Unit 1923
- 12700 Bartram Park Blvd Unit 2032
