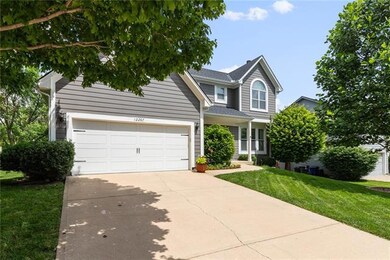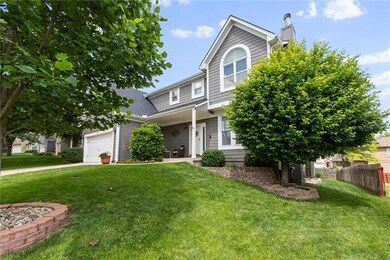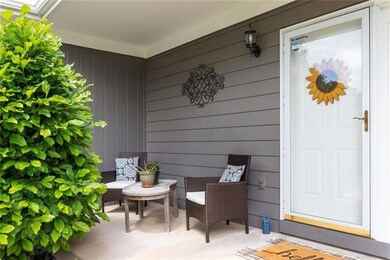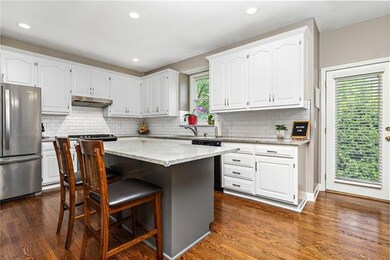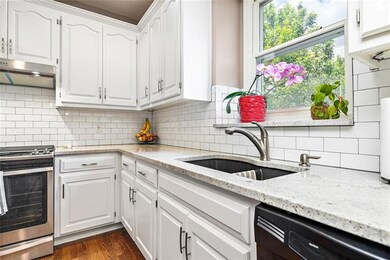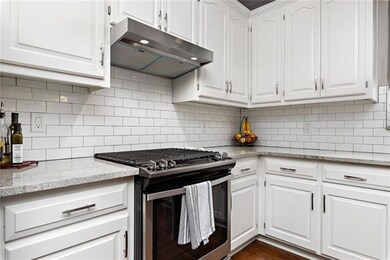
12287 S Mullen Rd Olathe, KS 66062
Highlights
- Deck
- Vaulted Ceiling
- Wood Flooring
- Olathe East Sr High School Rated A-
- Traditional Architecture
- Granite Countertops
About This Home
As of July 2022Stunner! This Immaculate Home Will Wow You Inside And Outside. Nestled On A Quiet Street In Wonderful Olathe, The Home Shines With Curb Appeal and Quality. Updated Paint Inside and Out. Recently Refaced Fireplace Dazzles in Great Room. Updated Kitchen Provides Plenty of Sparkle with Newer Counters, Backsplash, Appliances, and Refinished Hardwoods. Spacious Primary Suite Complete with Double Vanity Sep Shower and Tub, and Ample Spaced Walk-In Closet. Head Outdoors To Enjoy A Shaded Rear Deck and Yard Perfect For Relaxing Or Entertaining. Unfinished Basement Boasts Plenty of Storage And Makes A Great Rec Space or Flex Space. Bonus Mini-Split Heat/Cool System Added. Minutes To Shopping, Restaurants, Grocery and Highway Access.
Last Agent to Sell the Property
Keller Williams Realty Partner License #SP00231304 Listed on: 05/31/2022

Home Details
Home Type
- Single Family
Est. Annual Taxes
- $3,938
Year Built
- Built in 1994
Parking
- 2 Car Attached Garage
- Inside Entrance
- Front Facing Garage
- Garage Door Opener
Home Design
- Traditional Architecture
- Composition Roof
- Lap Siding
Interior Spaces
- 2,080 Sq Ft Home
- Wet Bar: Hardwood, Kitchen Island, Shades/Blinds, Wood Floor, All Carpet, Cathedral/Vaulted Ceiling, Ceiling Fan(s), Double Vanity, Separate Shower And Tub
- Built-In Features: Hardwood, Kitchen Island, Shades/Blinds, Wood Floor, All Carpet, Cathedral/Vaulted Ceiling, Ceiling Fan(s), Double Vanity, Separate Shower And Tub
- Vaulted Ceiling
- Ceiling Fan: Hardwood, Kitchen Island, Shades/Blinds, Wood Floor, All Carpet, Cathedral/Vaulted Ceiling, Ceiling Fan(s), Double Vanity, Separate Shower And Tub
- Skylights
- Wood Burning Fireplace
- Self Contained Fireplace Unit Or Insert
- Gas Fireplace
- Thermal Windows
- Shades
- Plantation Shutters
- Drapes & Rods
- Living Room with Fireplace
- Formal Dining Room
- Attic Fan
Kitchen
- Eat-In Kitchen
- Electric Oven or Range
- Dishwasher
- Kitchen Island
- Granite Countertops
- Laminate Countertops
- Disposal
Flooring
- Wood
- Wall to Wall Carpet
- Linoleum
- Laminate
- Stone
- Ceramic Tile
- Luxury Vinyl Plank Tile
- Luxury Vinyl Tile
Bedrooms and Bathrooms
- 4 Bedrooms
- Cedar Closet: Hardwood, Kitchen Island, Shades/Blinds, Wood Floor, All Carpet, Cathedral/Vaulted Ceiling, Ceiling Fan(s), Double Vanity, Separate Shower And Tub
- Walk-In Closet: Hardwood, Kitchen Island, Shades/Blinds, Wood Floor, All Carpet, Cathedral/Vaulted Ceiling, Ceiling Fan(s), Double Vanity, Separate Shower And Tub
- Double Vanity
- Bathtub with Shower
Laundry
- Laundry Room
- Washer
Basement
- Basement Fills Entire Space Under The House
- Sump Pump
Home Security
- Storm Windows
- Storm Doors
Outdoor Features
- Deck
- Enclosed patio or porch
Schools
- Heatherstone Elementary School
- Olathe East High School
Additional Features
- 8,712 Sq Ft Lot
- City Lot
- Forced Air Heating and Cooling System
Community Details
- No Home Owners Association
- Wyncroft Subdivision
Listing and Financial Details
- Assessor Parcel Number DP82700000 0011
Ownership History
Purchase Details
Purchase Details
Home Financials for this Owner
Home Financials are based on the most recent Mortgage that was taken out on this home.Purchase Details
Home Financials for this Owner
Home Financials are based on the most recent Mortgage that was taken out on this home.Purchase Details
Home Financials for this Owner
Home Financials are based on the most recent Mortgage that was taken out on this home.Purchase Details
Home Financials for this Owner
Home Financials are based on the most recent Mortgage that was taken out on this home.Purchase Details
Similar Homes in Olathe, KS
Home Values in the Area
Average Home Value in this Area
Purchase History
| Date | Type | Sale Price | Title Company |
|---|---|---|---|
| Quit Claim Deed | -- | None Listed On Document | |
| Quit Claim Deed | -- | None Listed On Document | |
| Quit Claim Deed | -- | None Listed On Document | |
| Quit Claim Deed | -- | None Listed On Document | |
| Deed | -- | None Listed On Document | |
| Warranty Deed | -- | Security 1St Title | |
| Interfamily Deed Transfer | -- | None Available | |
| Deed | -- | Alpha Title Llc | |
| Interfamily Deed Transfer | -- | -- |
Mortgage History
| Date | Status | Loan Amount | Loan Type |
|---|---|---|---|
| Previous Owner | $225,500 | New Conventional | |
| Previous Owner | $488,000 | New Conventional | |
| Previous Owner | $176,500 | New Conventional | |
| Previous Owner | $185,085 | FHA | |
| Previous Owner | $25,000 | Credit Line Revolving | |
| Previous Owner | $103,200 | Unknown |
Property History
| Date | Event | Price | Change | Sq Ft Price |
|---|---|---|---|---|
| 05/29/2025 05/29/25 | For Sale | $435,000 | +16.0% | $209 / Sq Ft |
| 07/18/2022 07/18/22 | Sold | -- | -- | -- |
| 06/13/2022 06/13/22 | Pending | -- | -- | -- |
| 05/31/2022 05/31/22 | For Sale | $375,000 | -- | $180 / Sq Ft |
Tax History Compared to Growth
Tax History
| Year | Tax Paid | Tax Assessment Tax Assessment Total Assessment is a certain percentage of the fair market value that is determined by local assessors to be the total taxable value of land and additions on the property. | Land | Improvement |
|---|---|---|---|---|
| 2024 | $5,602 | $49,588 | $8,454 | $41,134 |
| 2023 | $5,434 | $47,265 | $7,337 | $39,928 |
| 2022 | $4,024 | $34,213 | $6,668 | $27,545 |
| 2021 | $4,229 | $34,201 | $6,668 | $27,533 |
| 2020 | $3,938 | $31,579 | $6,064 | $25,515 |
| 2019 | $3,800 | $30,280 | $6,064 | $24,216 |
| 2018 | $3,718 | $29,417 | $5,514 | $23,903 |
| 2017 | $3,490 | $27,347 | $4,488 | $22,859 |
| 2016 | $3,177 | $25,553 | $4,488 | $21,065 |
| 2015 | $2,992 | $24,092 | $4,488 | $19,604 |
| 2013 | -- | $23,023 | $4,488 | $18,535 |
Agents Affiliated with this Home
-
Ashley Dwyer

Seller's Agent in 2025
Ashley Dwyer
ReeceNichols - Lees Summit
(816) 719-9567
2 in this area
137 Total Sales
-
Adam Papish

Seller's Agent in 2022
Adam Papish
Keller Williams Realty Partner
(913) 957-1497
43 in this area
173 Total Sales
-
Ryan Garey
R
Buyer's Agent in 2022
Ryan Garey
Essential One RE Services Inc
(913) 284-8881
5 in this area
17 Total Sales
Map
Source: Heartland MLS
MLS Number: 2384844
APN: DP82700000-0011
- 14300 W 123rd St
- 14242 W 122nd Terrace
- 12109 S Acuff Ln
- 14231 W 123rd St
- 14231 W 124th St
- 14242 W 121st St
- 14953 W 124th Terrace
- 12484 S Hallet St
- 11992 S Rene St
- 16046 S Twilight Ln
- 16030 S Twilight Ln
- 16063 S Twilight Ln
- 15934 S Twilight Ln
- 16047 S Twilight Ln
- 16014 S Twilight Ln
- 15304 W 122nd St
- 11705 S Hagan St
- 12890 S Greenwood St
- 12848 S Rene St
- 12337 Gillette St

