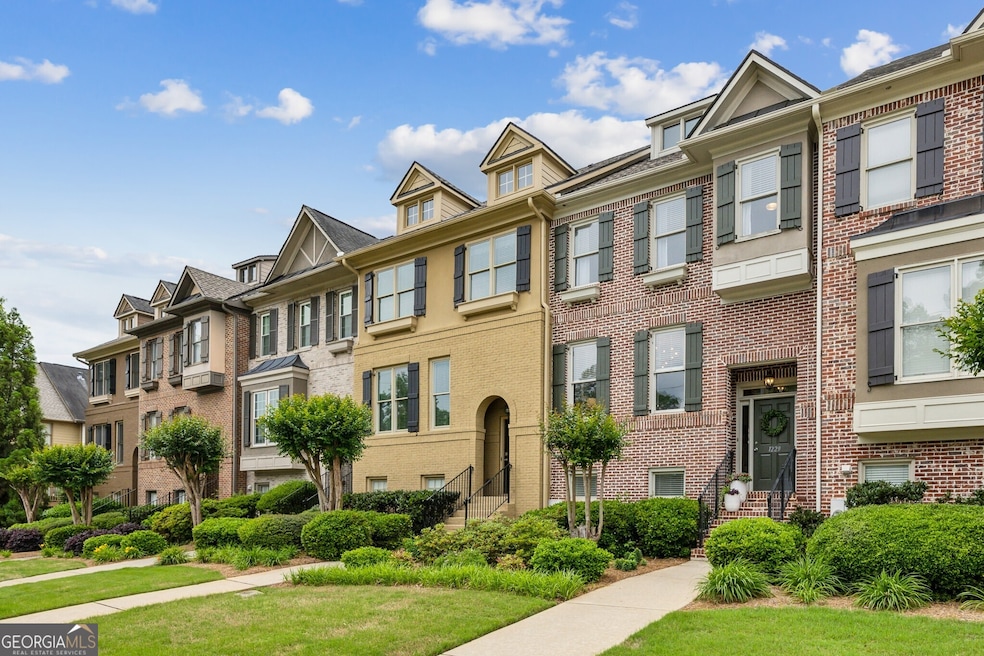Stunning Townhome in the friendly and sought-after Laurel Hill Community, offering stylish living and an Unbeatable Location near Smyrna Market Village, Vinings, Marietta Square, and more. A Foyer Entrance leads into a Flowing Main Level Floorplan with Hardwood Floors throughout. The spacious Dining Room features a Statement Light Fixture, while the Central Kitchen offers Oak Cabinets, Stainless Steel Appliances, a Central Island, and a Breakfast Bar perfect for both casual meals and entertaining. The adjacent Family Room boasts a Coffered Ceiling, cozy Fireplace, and access to the Private Rear Deck. A convenient Half Bath completes the main level. Upstairs, the Primary Suite features Dual Closets and an Updated Spa-Style Ensuite Bathroom with Dual Sinks, a Spacious Shower, and a Separate Soaking Tub. Two Additional Bedrooms share a well-appointed Hall Bathroom. The Lower Level includes a Landing Space, an Additional Bedroom, a Full Bathroom, and Tons of Storage ideal for a Home Office, Home Gym, or Guest Suite. Outdoor Living is easy with a Private Rear Deck, perfect for morning coffee or Warm-Weather Entertaining. A Two-Car Garage adds convenience and storage. Located just a short stroll to Smyrna Market Village offering Local Shopping, Dining, Parks and Festivals! Minutes away you'll find The Battery, Parks, Cumberland Mall, and Major Highways this Townhome truly has it all!

