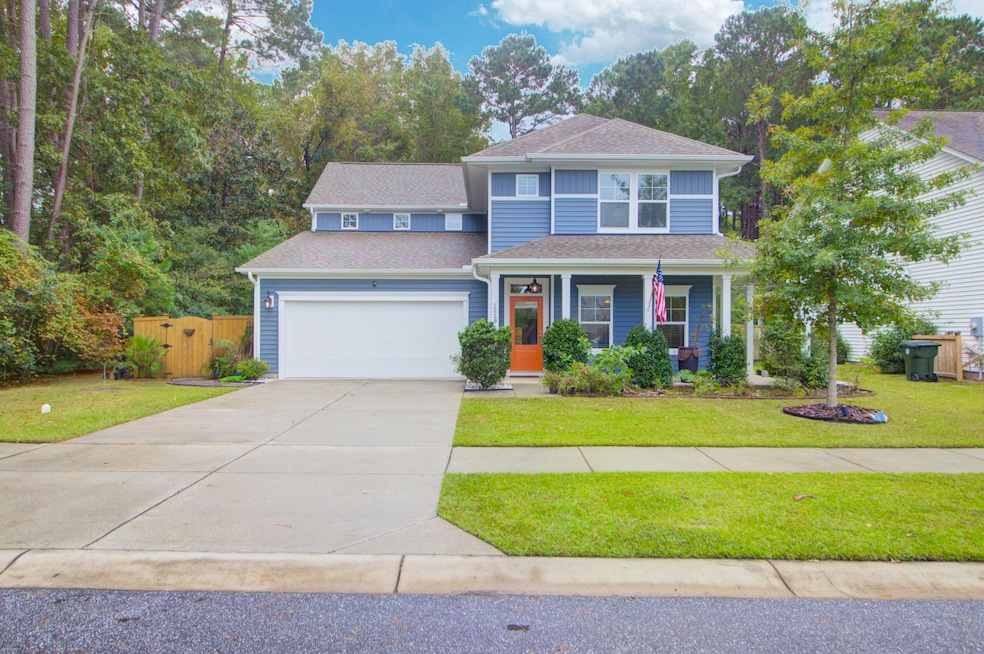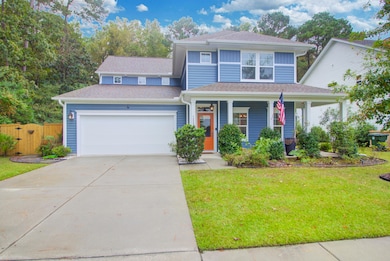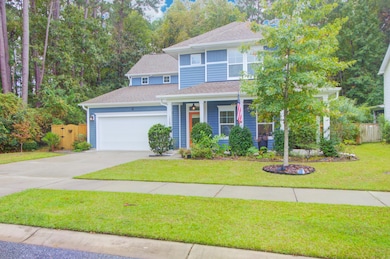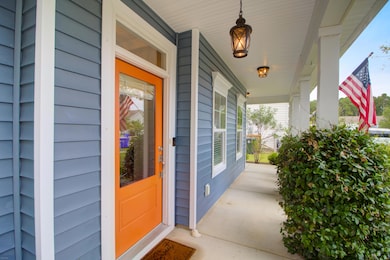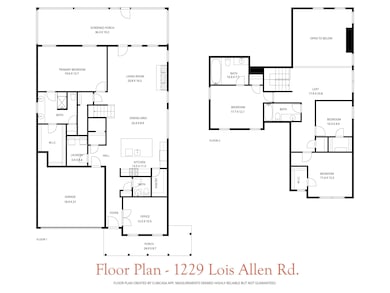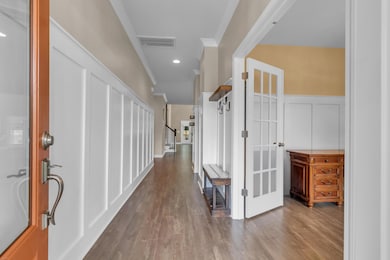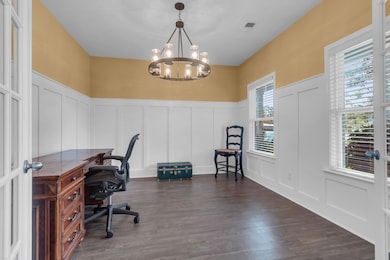1229 Lois Allen Rd Johns Island, SC 29455
Estimated payment $4,097/month
Highlights
- Sauna
- Traditional Architecture
- Bonus Room
- Home Energy Rating Service (HERS) Rated Property
- Cathedral Ceiling
- Great Room with Fireplace
About This Home
Looking for a spacious, conveniently located, move-in ready 4-bedroom, 3.5-bathroom home on Johns Island? 1229 Lois Allen Rd. in The Gardens at Riverview Farms is the answer. Built in 2018 with loads of upgraded features, this beautiful home on a magnificently landscaped corner lot in the back of the neighborhood is awaiting its next owner. With large rooms, cathedral ceilings, abundant storage, and a primary suite on the first floor, 1229 Lois Allen Rd. contains 2776 square feet of living space, thoughtfully designed for comfortable living and entertaining. One of the standout features of the home is a 36' x 10' screened-in porch, which extends the entire width of the home. The massive screened-in porch is like having two additional rooms in the home. The possibilities are endless.The rooms in this home are large and inviting, with natural light flowing in through the numerous windows. As you enter the home, you are greeted by a sizable room to your right, which with its gorgeous wainscoting could be used as a formal dining room or an office. As you enter the main part of the home, you find a large kitchen with a huge island that opens up to the main living room with cathedral ceilings. Stainless steel Kitchen Aid" appliances complement the quartz countertops, porcelain farmhouse sink, and gourmet ventilation hood. Keep your counters clear by taking full advantage of the generous pantry. The primary suite (19.6' x 12.7'!) sits at the back left of the home and is large enough to accommodate a sauna which can convey with the property. Tray ceilings add to the spaciousness of the primary suite, which is joined by a delightful primary bath with dual sinks, an attractive shower, large walk-in closet, linen closet, and private facility. On the second floor you'll find a large loft (17.9' x 12.8') which overlooks the living room along with three additional bedrooms (one with an ensuite bath, two other bedrooms share the third bath). This house is blessed with a tremendous amount of storage space on both floors and in the garage. Every inch of the floor plan was meticulously designed; there is no wasted space. 1229 Lois Allen Rd. is an exceptional home ready for an owner who will appreciate its functional design as well as its comfortable living spaces. The landscaping in the spacious yard coupled with the privacy provided by the high-end fence make this a little oasis. Just off River Road on Johns Island, the home provides easy access to James Island, Charleston, and Kiawah/Seabrook Islands. Come see for yourself.
Home Details
Home Type
- Single Family
Est. Annual Taxes
- $3,013
Year Built
- Built in 2018
Lot Details
- 10,019 Sq Ft Lot
- Wood Fence
- Irrigation
HOA Fees
- $70 Monthly HOA Fees
Parking
- 2 Car Attached Garage
- Garage Door Opener
Home Design
- Traditional Architecture
- Slab Foundation
- Architectural Shingle Roof
- Vinyl Siding
Interior Spaces
- 2,776 Sq Ft Home
- 2-Story Property
- Tray Ceiling
- Smooth Ceilings
- Cathedral Ceiling
- Ceiling Fan
- Stubbed Gas Line For Fireplace
- Window Treatments
- Entrance Foyer
- Great Room with Fireplace
- Bonus Room
- Sauna
Kitchen
- Built-In Electric Oven
- Gas Cooktop
- Range Hood
- Microwave
- Kitchen Island
- Farmhouse Sink
- Disposal
Flooring
- Carpet
- Ceramic Tile
- Luxury Vinyl Plank Tile
Bedrooms and Bathrooms
- 4 Bedrooms
- Dual Closets
- Walk-In Closet
Laundry
- Dryer
- Washer
Eco-Friendly Details
- Home Energy Rating Service (HERS) Rated Property
Outdoor Features
- Screened Patio
- Front Porch
Schools
- Angel Oak Elementary School 4K-1/Johns Island Elementary School 2-5
- Haut Gap Middle School
- St. Johns High School
Utilities
- Central Air
- Heat Pump System
- Tankless Water Heater
Community Details
Overview
- Riverview Farms Subdivision
Recreation
- Park
- Dog Park
- Trails
Map
Home Values in the Area
Average Home Value in this Area
Tax History
| Year | Tax Paid | Tax Assessment Tax Assessment Total Assessment is a certain percentage of the fair market value that is determined by local assessors to be the total taxable value of land and additions on the property. | Land | Improvement |
|---|---|---|---|---|
| 2024 | $3,248 | $23,200 | $0 | $0 |
| 2023 | $3,013 | $23,200 | $0 | $0 |
| 2022 | $2,817 | $23,200 | $0 | $0 |
| 2021 | $2,131 | $16,500 | $0 | $0 |
| 2020 | $2,210 | $16,500 | $0 | $0 |
| 2019 | $2,247 | $16,500 | $0 | $0 |
| 2017 | $0 | $0 | $0 | $0 |
Property History
| Date | Event | Price | List to Sale | Price per Sq Ft | Prior Sale |
|---|---|---|---|---|---|
| 10/22/2025 10/22/25 | For Sale | $715,000 | +2.9% | $258 / Sq Ft | |
| 02/18/2025 02/18/25 | Sold | $695,000 | 0.0% | $250 / Sq Ft | View Prior Sale |
| 11/21/2024 11/21/24 | For Sale | $695,000 | +19.8% | $250 / Sq Ft | |
| 08/12/2021 08/12/21 | Sold | $580,000 | 0.0% | $208 / Sq Ft | View Prior Sale |
| 07/13/2021 07/13/21 | Pending | -- | -- | -- | |
| 07/07/2021 07/07/21 | For Sale | $580,000 | -- | $208 / Sq Ft |
Purchase History
| Date | Type | Sale Price | Title Company |
|---|---|---|---|
| Deed | $695,000 | None Listed On Document | |
| Warranty Deed | $580,000 | Hankin & Pack Pllc | |
| Limited Warranty Deed | $412,432 | None Available |
Mortgage History
| Date | Status | Loan Amount | Loan Type |
|---|---|---|---|
| Open | $450,000 | New Conventional | |
| Previous Owner | $428,000 | New Conventional | |
| Previous Owner | $391,810 | New Conventional |
Source: CHS Regional MLS
MLS Number: 25028554
APN: 312-02-00-023
- 1597 Thin Pine Dr
- 1589 Thin Pine Dr
- 1573 Thin Pine Dr
- 1018 Striped Ln
- 1237 Updyke Dr
- 1297 Segar St
- 000 Murraywood Rd
- 1617 Sparkleberry Ln
- 1269 River Rd
- 2784 Calico Bass Ln
- 0 Brownswood Rd Unit 24000983
- 1695 Sparkleberry Ln
- 2764 Calico Bass Ln
- 2963 Wilson Creek Ln
- 2961 Waterleaf Rd
- 2905 Sweetleaf Ln
- 1227 River Rd
- 2935 Sweetleaf Ln
- 1525 Star Flower Alley
- 2915 Wilson Creek Ln
- 2925 Wilson Creek Ln
- 1735 Brittlebush Ln
- 2714 Sunrose Ln
- 15 Stardust Way
- 3014 Reva Ridge Dr
- 555 Linger Longer Dr
- 1823 Produce Ln
- 2030 Wildts Battery Blvd
- 1828 Produce Ln
- 1830 Produce Ln
- 1546 Fishbone Dr
- 3297 Walter Dr
- 2027 Blue Bayou Blvd
- 415 Parkdale Dr Unit 8F
- 415 Parkdale Dr Unit 16E
- 166 River Breeze Dr Unit 166RiverBreeze
- 3524 Great Egret Dr
- 2029 Harlow Way
- 1514 Thoroughbred Blvd
- 2319 Brinkley Rd
