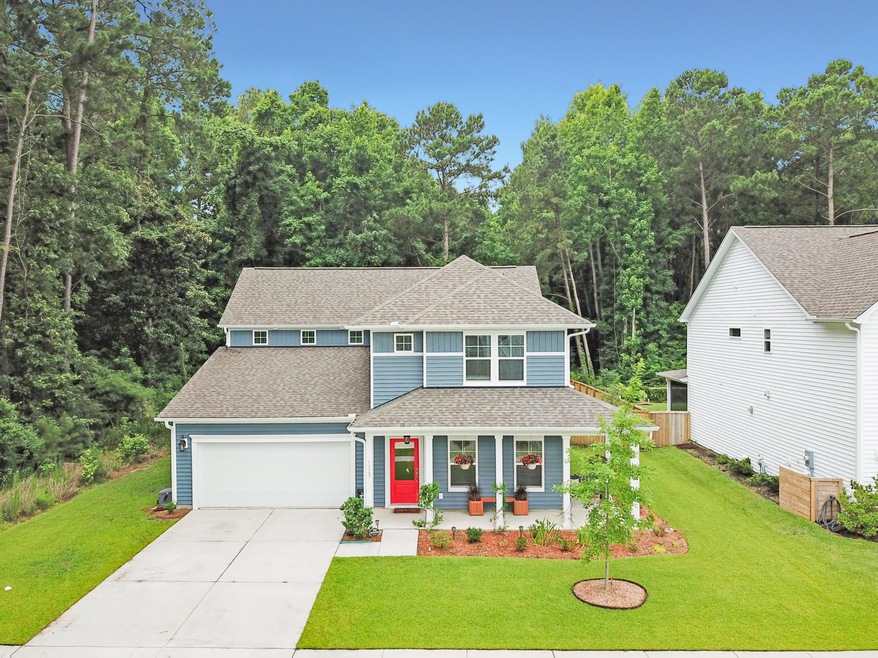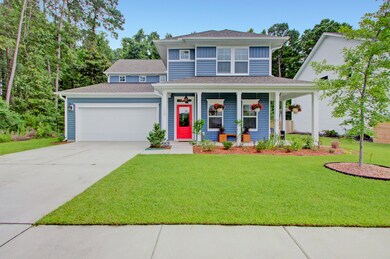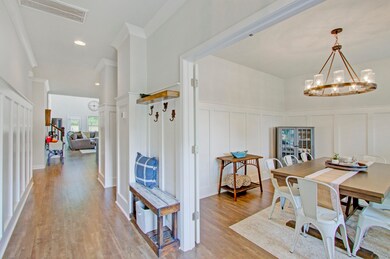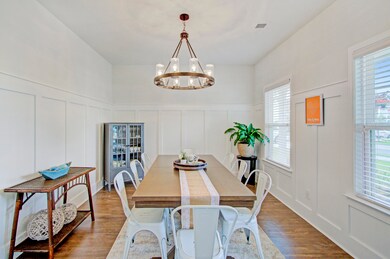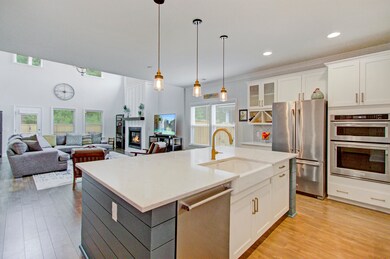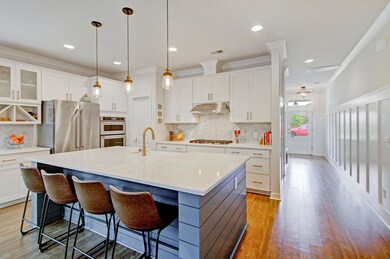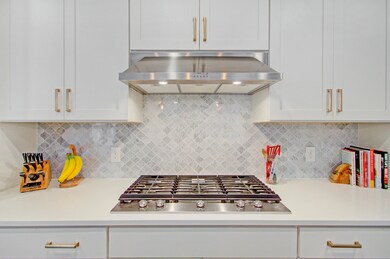
1229 Lois Allen Rd Johns Island, SC 29455
Highlights
- Sitting Area In Primary Bedroom
- Wooded Lot
- Cathedral Ceiling
- Home Energy Rating Service (HERS) Rated Property
- Traditional Architecture
- Wood Flooring
About This Home
As of February 2025Stunning Floorplan, Fantastic Location, High-End Finishes, Abundant Amenities!!!! Richly appointed 4 Bedroom Home (w Master Bedroom Down) sits on large, private lot. This 2018 build, open floorplan presents the most sought-after finishes and upgrades in the neighborhood. Wood flooring and crown molding throughout all downstairs living spaces. Flex space with on-trend heightened wainscotting off foyer perfect forHome Office, Living Room, Formal Dining, or Home Classroom.
Impressive professional-grade Kitchen with clean lines is the heart-of-the home. Massive Quartz countertop Island includes additional cabinets, power, and luxury shiplap finish. Crisp white 42" cabinets, tile backsplash, stainless appliances, 5-Burner gas cooktop, wall oven and microwave, gourmet kitchen hood, pots & pans drawers, pendant lighting, deep pantry with custom shelving, & true porcelain farm sink.
Excellent Natural Light greets all in the cavernous, open-to-below Great Room that includes many added windows and gas fireplace. Enormous Downstairs Master Bedroom includes tray ceiling and wood floors. Rear home placement. Fully tiled master bathroom with oversized dual bowl vanity, giant walk-in fully tiled shower with dual shower heads and bench. Wood Stairs with open balustrades. Double, under stair storage. Upstairs includes large loft, a bedroom with its own private bath, and 2 additional bedrooms.
Entertainers' paradise with an almost 500 sqft rear screened porch! Fully fenced backyard abutting woods.
This property is located in Riverview Farms, a small enclave on desirable John's Island. The neighborhood boasts protected green spaces, neighborhood garden, play park, ponds, & walking trails. Amazing location!! It is convenient to area employers and approx. 8 miles to Downtown Charleston, 5 miles to the Saturday Sea Island Farmers Market & 4 public boat landings, 15 miles to area beaches (Folly Beach, Kiawah & Beachwalker Park) & within minutes of area grocery & local restaurants & bars (The Royal Tern, Low Tide Brewery, Wild Olive, Southern Brews Coffee, Seanachai, and soon to open Minero to name a few). This home, in this location & neighborhood will not last long!!
Last Agent to Sell the Property
Realty One Group Coastal License #102877 Listed on: 07/07/2021

Home Details
Home Type
- Single Family
Est. Annual Taxes
- $3,013
Year Built
- Built in 2018
Lot Details
- 10,019 Sq Ft Lot
- Privacy Fence
- Wood Fence
- Wooded Lot
HOA Fees
- $58 Monthly HOA Fees
Parking
- 2 Car Attached Garage
Home Design
- Traditional Architecture
- Slab Foundation
- Architectural Shingle Roof
- Vinyl Siding
Interior Spaces
- 2,786 Sq Ft Home
- 2-Story Property
- Tray Ceiling
- Smooth Ceilings
- Cathedral Ceiling
- Ceiling Fan
- Stubbed Gas Line For Fireplace
- Entrance Foyer
- Great Room with Fireplace
- Family Room
- Formal Dining Room
- Loft
- Bonus Room
- Utility Room
- Laundry Room
Kitchen
- Eat-In Kitchen
- Dishwasher
- Kitchen Island
Flooring
- Wood
- Ceramic Tile
Bedrooms and Bathrooms
- 4 Bedrooms
- Sitting Area In Primary Bedroom
- Walk-In Closet
Schools
- Angel Oak Elementary School
- Haut Gap Middle School
- St. Johns High School
Utilities
- Cooling Available
- Heating Available
Additional Features
- Home Energy Rating Service (HERS) Rated Property
- Covered patio or porch
Listing and Financial Details
- Home warranty included in the sale of the property
Community Details
Overview
- Riverview Farms Subdivision
Recreation
- Park
- Trails
Ownership History
Purchase Details
Home Financials for this Owner
Home Financials are based on the most recent Mortgage that was taken out on this home.Purchase Details
Home Financials for this Owner
Home Financials are based on the most recent Mortgage that was taken out on this home.Purchase Details
Home Financials for this Owner
Home Financials are based on the most recent Mortgage that was taken out on this home.Similar Homes in Johns Island, SC
Home Values in the Area
Average Home Value in this Area
Purchase History
| Date | Type | Sale Price | Title Company |
|---|---|---|---|
| Deed | $695,000 | None Listed On Document | |
| Warranty Deed | $580,000 | Hankin & Pack Pllc | |
| Limited Warranty Deed | $412,432 | None Available |
Mortgage History
| Date | Status | Loan Amount | Loan Type |
|---|---|---|---|
| Open | $450,000 | New Conventional | |
| Previous Owner | $428,000 | New Conventional | |
| Previous Owner | $376,061 | New Conventional | |
| Previous Owner | $391,810 | New Conventional |
Property History
| Date | Event | Price | Change | Sq Ft Price |
|---|---|---|---|---|
| 02/18/2025 02/18/25 | Sold | $695,000 | 0.0% | $250 / Sq Ft |
| 11/21/2024 11/21/24 | For Sale | $695,000 | +19.8% | $250 / Sq Ft |
| 08/12/2021 08/12/21 | Sold | $580,000 | 0.0% | $208 / Sq Ft |
| 07/13/2021 07/13/21 | Pending | -- | -- | -- |
| 07/07/2021 07/07/21 | For Sale | $580,000 | -- | $208 / Sq Ft |
Tax History Compared to Growth
Tax History
| Year | Tax Paid | Tax Assessment Tax Assessment Total Assessment is a certain percentage of the fair market value that is determined by local assessors to be the total taxable value of land and additions on the property. | Land | Improvement |
|---|---|---|---|---|
| 2023 | $3,013 | $23,200 | $0 | $0 |
| 2022 | $2,817 | $23,200 | $0 | $0 |
| 2021 | $2,131 | $16,500 | $0 | $0 |
| 2020 | $2,210 | $16,500 | $0 | $0 |
| 2019 | $2,247 | $16,500 | $0 | $0 |
| 2017 | $0 | $0 | $0 | $0 |
Agents Affiliated with this Home
-
Jen O'brien

Seller's Agent in 2025
Jen O'brien
Dunes Properties of Chas Inc
(610) 283-0867
3 in this area
90 Total Sales
-
Brendan O'shea
B
Buyer's Agent in 2025
Brendan O'shea
Carolina One Real Estate
(843) 696-8168
1 in this area
9 Total Sales
-
Parker Moore
P
Seller's Agent in 2021
Parker Moore
Realty One Group Coastal
(843) 801-4888
12 in this area
108 Total Sales
Map
Source: CHS Regional MLS
MLS Number: 21018364
APN: 312-02-00-023
- 1221 Lois Allen Rd
- 1166 Turkey Trot Dr
- 1513 Thin Pine Dr
- 1387 Thin Pine Dr
- 1411 Thin Pine Dr
- 1233 Updyke Dr
- 1297 Segar St
- 000 Murraywood Rd
- 3021 Rushland Mews
- 1666 Sparkleberry Ln
- 1126 Rearick Rd
- 0 Fickling Hill Rd Unit 24029707
- 0 Brownswood Rd Unit 24000983
- 2866 Sugarberry Ln
- 5035 Gum Tree Ln
- 2744 Pinelog Ln
- 2747 Calico Bass Ln
- 2743 Calico Bass Ln
- 2961 Waterleaf Rd
- 2905 Sweetleaf Ln
