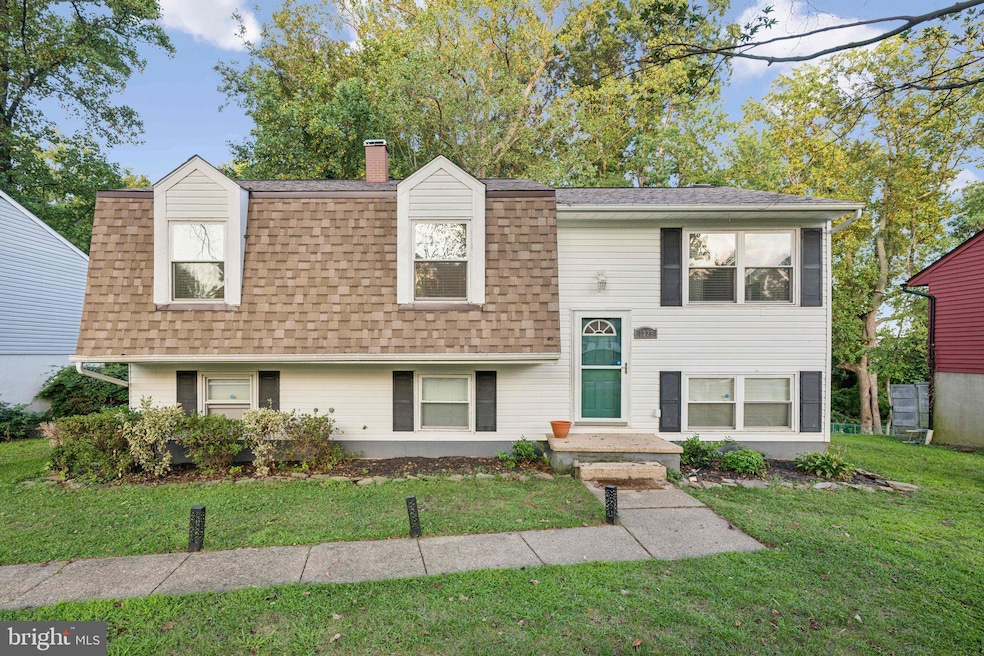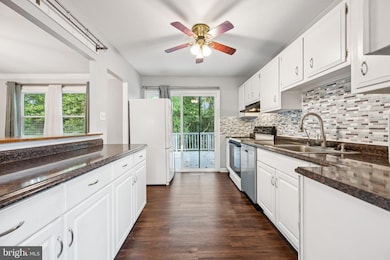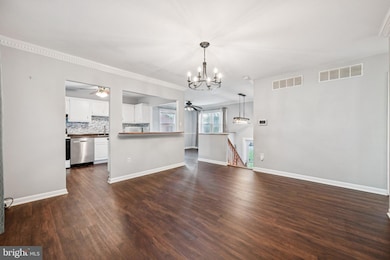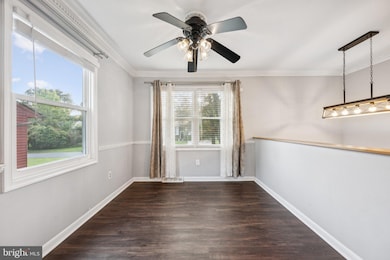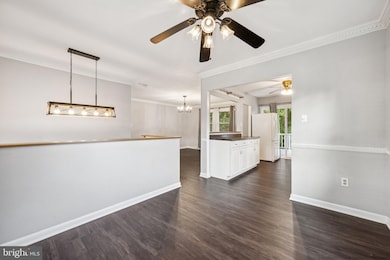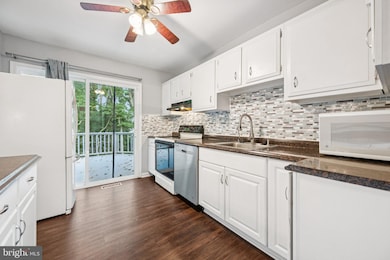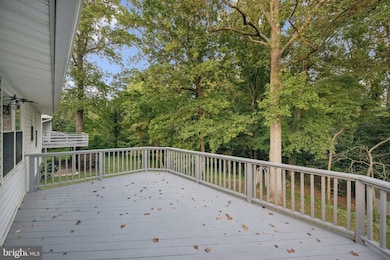1229 Ramblewood Dr Annapolis, MD 21409
Cape Saint Claire NeighborhoodHighlights
- 5 Dock Slips
- Home fronts navigable water
- Open Floorplan
- Cape St. Claire Elementary School Rated A-
- Water Access
- Stream or River on Lot
About This Home
Step into life in one of the area’s most beloved neighborhoods. At 1229 Ramblewood Drive, you’re just a short walk from Broadneck High School and Cape St. Claire Elementary. Imagine weekends lounging at the community beaches or slipping your boat into one of the first-come, first-serve slips. The house gives you space to live well: bright natural light floods the kitchen; upstairs are three bedrooms and 11⁄2 baths; downstairs, a walk-out basement with a primary suite, its own bath, and access to the lower deck. Four bedrooms, 21⁄2 baths in all.
And the location makes every outing easy. Just minutes from U.S. Route 50/301 and MD-179, it connects you quickly to downtown Annapolis for its restaurants, arts, and nightlife. For shopping, the Cape Shopping Center is close by, with groceries, boutiques, and services for daily needs. Need more options? Annapolis Mall is a short drive for bigger retailers and entertainment. Whether it’s errands, commuting, or catching up with friends, you’ll appreciate how 1229 Ramblewood blends a relaxed coastal vibe with real convenience.
Listing Agent
(410) 212-2477 kevin.brown@longandfoster.com Long & Foster Real Estate, Inc. License #678412 Listed on: 09/14/2025

Home Details
Home Type
- Single Family
Est. Annual Taxes
- $4,715
Year Built
- Built in 1976
Lot Details
- 9,000 Sq Ft Lot
- Home fronts navigable water
- Property is zoned R5
HOA Fees
- HOA YN
Parking
- Off-Street Parking
Home Design
- Split Foyer
- Slab Foundation
- Vinyl Siding
Interior Spaces
- Property has 2 Levels
- Open Floorplan
- 1 Fireplace
- Family Room
- Dining Room
- Storage Room
- Laundry Room
- Kitchen Island
Bedrooms and Bathrooms
- En-Suite Primary Bedroom
Basement
- Exterior Basement Entry
- Natural lighting in basement
Outdoor Features
- Water Access
- River Nearby
- Physical Dock Slip Conveys
- 5 Dock Slips
- Stream or River on Lot
- 1 Powered Boats Permitted
- 2 Non-Powered Boats Permitted
Schools
- Cape St. Claire Elementary School
- Magothy River Middle School
- Broadneck High School
Utilities
- Forced Air Heating and Cooling System
- Well
- Electric Water Heater
Listing and Financial Details
- Residential Lease
- Security Deposit $3,400
- Tenant pays for cable TV, electricity
- Rent includes sewer, water, hoa/condo fee
- 12-Month Min and 60-Month Max Lease Term
- Available 9/14/25
- Assessor Parcel Number 020316513835006
Community Details
Overview
- Condo Association YN: No
- Cape St Claire Subdivision
Pet Policy
- Pets allowed on a case-by-case basis
Map
Source: Bright MLS
MLS Number: MDAA2126304
APN: 03-165-13835006
- 1167 Green Holly Dr
- 1165 Green Holly Ct
- 1138 Ramblewood Dr
- 1178 Idylewild Dr
- 633 Baystone Ct
- 642 Baystone Ct
- 632 Belle Dora Ct Unit L-12E
- 810 Southern Hills Dr Unit I-9K
- 1029 Commanders Way N
- 987 St Johns Drive - Taft Model
- 706 Jupiter Hills Ct Unit 2-2F
- 1219 Hampton Rd
- 706 Southern Hills Dr Unit E-5F
- 1453 Falcon Nest Ct
- 1120 Brassie Ct
- 1162 Saint George Dr
- 1004 Westway
- 553 Bay Green Dr
- 1091 Linden Tree Dr
- 1014 St Charles Dr
- 716 Jupiter Hills Ct Unit 2-2L
- 628 Southern Hills Dr Unit B-2C
- 664 Newbridge Ct
- 1072 River Bay Rd Unit 2
- 1507 Broadneck Place Unit 403
- 1518 Enyart Way Unit 301
- 1123 Little Magothy View
- 428 Cranes Roost Ct
- 1644 Secretariat Dr
- 1522 Lodge Pole Ct
- 1522 Cathead Dr
- 1610 Woodtree Ct W
- 76 Old Mill Bottom Rd N Unit 203
- 451 Shore Acres Rd
- 1304 Old Pine Ct
- 1669 Pleasant Plains Rd
- 1185 Palmwood Ct
- 1650 Elkwood Ct
- 1187 Gray Moss Ct
- 26 Old Sturbridge Rd
