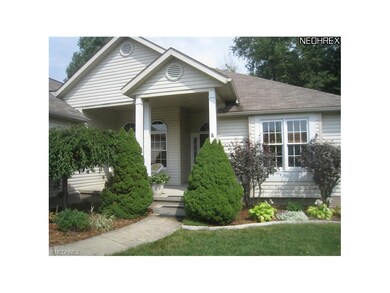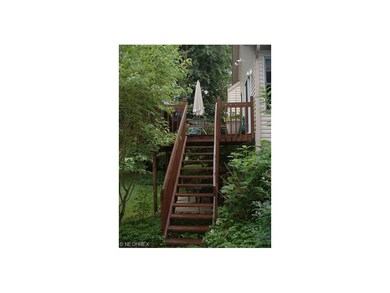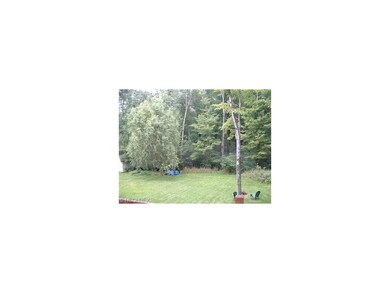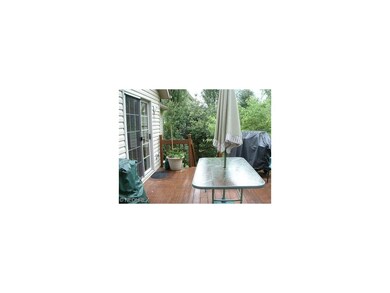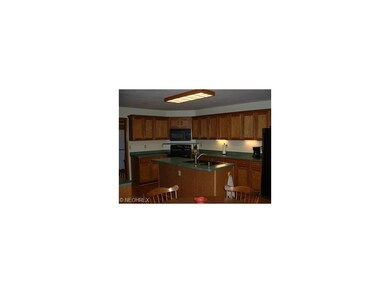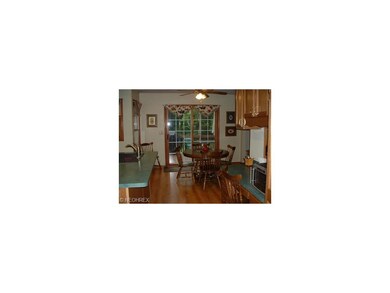
1229 Shady Lakes Dr Kent, OH 44240
Fairchild NeighborhoodEstimated Value: $367,000 - $401,000
Highlights
- View of Trees or Woods
- Wooded Lot
- Cul-De-Sac
- Deck
- 2 Fireplaces
- Porch
About This Home
As of July 2012Don't miss out..beautiful RANCH home...everything you need on the first floor PLUS WALKOUT, FINISHED Lower Level w/ 2nd kitchen, fireplace, extra room, home office, computer room, 2nd Laundry room, concrete patio with deck above! First floor master has big bath, skylight & LARGE Walk In closet. Open kitchen floor plan. Several 10' Vaulted ceilings. New carpet in bedrooms & Grt Rm. Attached docs $250,000 appraisal. Home backs up to wooded 34+ acre nature park w/ 2 stocked ponds & walking trails! Development also has playground for kids. Awesome location on dead end street that abuts nature park, close to shopping, schools & easy to get to the river walk and downtown! Neutral decor to make this YOUR HOME! Additional fully finished walkout basement or additional living suite makes this a gem! Tranquility of this home is breathtaking from the quaint front porch to the large rear raised deck & the awesome rear patio looking @ the huge back yard with the nature park as your extended back yar
Last Agent to Sell the Property
Keller Williams Chervenic Rlty License #2010003459 Listed on: 08/03/2011

Last Buyer's Agent
Ken Parshall
Deleted Agent License #2006000330
Home Details
Home Type
- Single Family
Est. Annual Taxes
- $3,888
Year Built
- Built in 1997
Lot Details
- 0.48 Acre Lot
- Lot Dimensions are 80 x 285
- Cul-De-Sac
- Street terminates at a dead end
- South Facing Home
- Wooded Lot
HOA Fees
- $8 Monthly HOA Fees
Home Design
- Asphalt Roof
- Vinyl Construction Material
Interior Spaces
- 3,275 Sq Ft Home
- 1-Story Property
- 2 Fireplaces
- Views of Woods
- Fire and Smoke Detector
Kitchen
- Built-In Oven
- Range
- Microwave
- Dishwasher
- Disposal
Bedrooms and Bathrooms
- 3 Bedrooms
- 3 Full Bathrooms
Finished Basement
- Walk-Out Basement
- Basement Fills Entire Space Under The House
Parking
- 2 Car Attached Garage
- Garage Door Opener
Outdoor Features
- Deck
- Patio
- Porch
Utilities
- Forced Air Heating and Cooling System
- Heating System Uses Gas
Listing and Financial Details
- Assessor Parcel Number 170451000015000
Community Details
Overview
- Association fees include insurance
- Forest Lakes Development Community
Recreation
- Community Playground
- Park
Ownership History
Purchase Details
Home Financials for this Owner
Home Financials are based on the most recent Mortgage that was taken out on this home.Similar Homes in the area
Home Values in the Area
Average Home Value in this Area
Purchase History
| Date | Buyer | Sale Price | Title Company |
|---|---|---|---|
| Cole Patricia A | $223,000 | Attorney |
Mortgage History
| Date | Status | Borrower | Loan Amount |
|---|---|---|---|
| Previous Owner | Cole Patricia A | $123,000 | |
| Previous Owner | Zickefoose David L | $249,847 | |
| Previous Owner | Zickefoose David L | $253,500 | |
| Previous Owner | Zickefoose David L | $265,640 | |
| Previous Owner | Zickefoose David L | $233,300 | |
| Previous Owner | Zickefoose David L | $12,000 | |
| Previous Owner | Zickefoose David L | $216,000 |
Property History
| Date | Event | Price | Change | Sq Ft Price |
|---|---|---|---|---|
| 07/03/2012 07/03/12 | Sold | $223,000 | -10.8% | $68 / Sq Ft |
| 07/02/2012 07/02/12 | Pending | -- | -- | -- |
| 08/03/2011 08/03/11 | For Sale | $249,950 | -- | $76 / Sq Ft |
Tax History Compared to Growth
Tax History
| Year | Tax Paid | Tax Assessment Tax Assessment Total Assessment is a certain percentage of the fair market value that is determined by local assessors to be the total taxable value of land and additions on the property. | Land | Improvement |
|---|---|---|---|---|
| 2024 | $4,670 | $114,000 | $15,750 | $98,250 |
| 2023 | $4,704 | $94,360 | $15,750 | $78,610 |
| 2022 | $4,724 | $94,360 | $15,750 | $78,610 |
| 2021 | $4,733 | $94,360 | $15,750 | $78,610 |
| 2020 | $4,860 | $87,220 | $15,750 | $71,470 |
| 2019 | $4,860 | $87,220 | $15,750 | $71,470 |
| 2018 | $4,834 | $73,680 | $14,000 | $59,680 |
| 2017 | $4,346 | $73,680 | $14,000 | $59,680 |
| 2016 | $4,336 | $73,680 | $14,000 | $59,680 |
| 2015 | $4,337 | $73,680 | $14,000 | $59,680 |
| 2014 | $4,217 | $70,840 | $14,000 | $56,840 |
| 2013 | $4,186 | $70,840 | $14,000 | $56,840 |
Agents Affiliated with this Home
-
Lesa 'Lilly' Lillibridge

Seller's Agent in 2012
Lesa 'Lilly' Lillibridge
Keller Williams Chervenic Rlty
(330) 620-5372
3 in this area
312 Total Sales
-

Buyer's Agent in 2012
Ken Parshall
Deleted Agent
(330) 676-0244
Map
Source: MLS Now
MLS Number: 3252018
APN: 17-045-10-00-015-000
- 0 Fairchild Unit 5118708
- 1222 Windward Ln
- Lot 5 Fairchild Ave
- 1271 Carol Dr
- Lot 1 Newcomer Rd
- Lot 4 Newcomer Rd
- 1114 Erin Dr
- 940 Kevin Dr
- 3321 Crown Pointe Dr
- 4664 Edgewater Dr
- 488 Spaulding Dr
- 1293 Sheri Dr
- 2943 Crown Pointe Dr
- 681 Longcoy Ave
- 827 Randall Dr
- 4375 Eastwicke Blvd
- 0 Stinaff St
- 460 Carthage Ave
- 463 Carthage Ave
- 4018 Villas Dr Unit 4018
- 1229 Shady Lakes Dr
- 1223 Shady Lakes Dr
- 1235 Shady Lakes Dr
- 1241 Shady Lakes Dr
- 1217 Shady Lakes Dr
- 1220 Shady Lakes Dr
- 1226 Shady Lakes Dr
- 1247 Shady Lakes Dr
- 1214 Shady Lakes Dr
- 1211 Shady Lakes Dr
- 1234 Shady Lakes Dr
- 1208 Shady Lakes Dr
- 1240 Shady Lakes Dr
- 1253 Shady Lakes Dr
- 1205 Shady Lakes Dr
- 1246 Shady Lakes Dr
- 1202 Shady Lakes Dr
- 1259 Shady Lakes Dr
- 1252 Shady Lakes Dr
- 1093 Roy Marsh Dr

