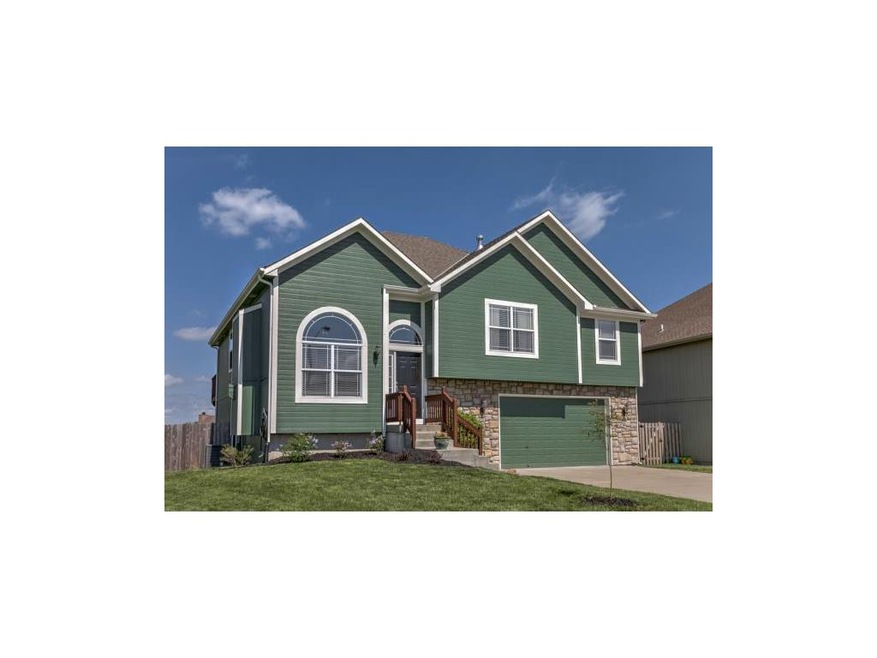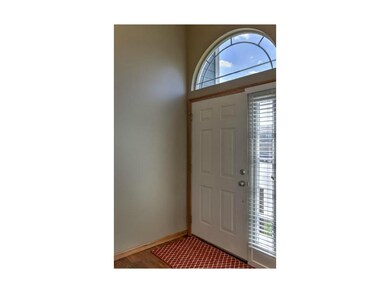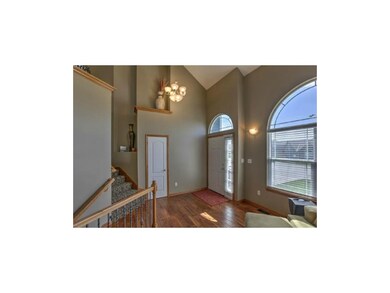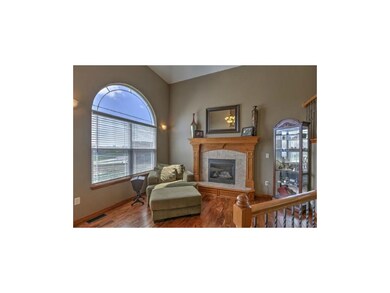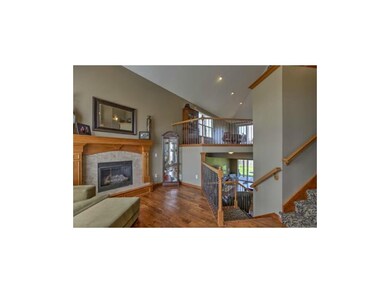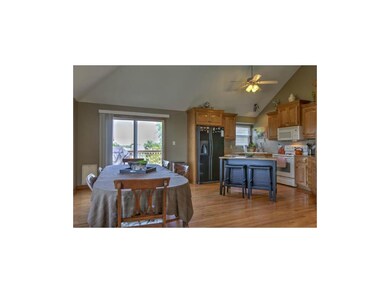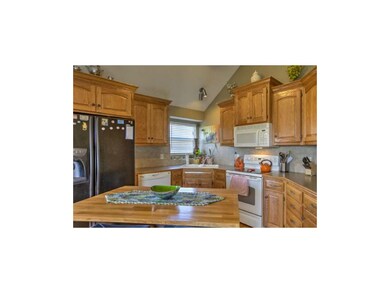
1229 SW Nagona Ln Lees Summit, MO 64082
Lee's Summit NeighborhoodHighlights
- Deck
- Recreation Room
- Traditional Architecture
- Summit Pointe Elementary School Rated A
- Vaulted Ceiling
- Wood Flooring
About This Home
As of May 2015HOME Sweet HOME! Soaring vaulted ceilings in beautiful living room w/Fireplace & arched windows Welcome Your Arrival...FRESH Interior/Exterior Paint! Stunning floor plan, very spacious & open! HUGE kitchen/dining area w/walk-in pantry, island, tons of cabinets/counters, & sliding door to large wood deck. Hardwood floors in living room, kitchen, & family rooms. Large master suite w/his & her vanities, jetted tub, & walk-in closet. Full Finished Walk-Out Basement w/4th bedroom & full bath. Incredible HOME Awaits You! Peaceful & Desirable Sub w/ no traffic, invites your family HOME! Lovely curb appeal, amazing fenced yard w/ wood privacy fence, deck overlooks patio. Sub-basement provides additional storage. Finished basement offers surround sound & media closet (wired). Neutral Decor! Gorgeous Move-In ready Home!
Home Details
Home Type
- Single Family
Est. Annual Taxes
- $2,545
Year Built
- Built in 2006
Lot Details
- Cul-De-Sac
- Wood Fence
- Level Lot
- Many Trees
HOA Fees
- $5 Monthly HOA Fees
Parking
- 2 Car Attached Garage
- Front Facing Garage
- Garage Door Opener
Home Design
- Traditional Architecture
- Split Level Home
- Frame Construction
- Composition Roof
- Wood Siding
Interior Spaces
- Wet Bar: Ceramic Tiles, Shower Only, Carpet, Ceiling Fan(s), Shower Over Tub, Walk-In Closet(s), Double Vanity, Whirlpool Tub, Cathedral/Vaulted Ceiling, Hardwood, Kitchen Island, Pantry, Fireplace
- Built-In Features: Ceramic Tiles, Shower Only, Carpet, Ceiling Fan(s), Shower Over Tub, Walk-In Closet(s), Double Vanity, Whirlpool Tub, Cathedral/Vaulted Ceiling, Hardwood, Kitchen Island, Pantry, Fireplace
- Vaulted Ceiling
- Ceiling Fan: Ceramic Tiles, Shower Only, Carpet, Ceiling Fan(s), Shower Over Tub, Walk-In Closet(s), Double Vanity, Whirlpool Tub, Cathedral/Vaulted Ceiling, Hardwood, Kitchen Island, Pantry, Fireplace
- Skylights
- Gas Fireplace
- Shades
- Plantation Shutters
- Drapes & Rods
- Great Room
- Living Room with Fireplace
- Formal Dining Room
- Recreation Room
Kitchen
- Eat-In Kitchen
- Electric Oven or Range
- Recirculated Exhaust Fan
- Dishwasher
- Kitchen Island
- Granite Countertops
- Laminate Countertops
- Disposal
Flooring
- Wood
- Wall to Wall Carpet
- Linoleum
- Laminate
- Stone
- Ceramic Tile
- Luxury Vinyl Plank Tile
- Luxury Vinyl Tile
Bedrooms and Bathrooms
- 4 Bedrooms
- Primary Bedroom on Main
- Cedar Closet: Ceramic Tiles, Shower Only, Carpet, Ceiling Fan(s), Shower Over Tub, Walk-In Closet(s), Double Vanity, Whirlpool Tub, Cathedral/Vaulted Ceiling, Hardwood, Kitchen Island, Pantry, Fireplace
- Walk-In Closet: Ceramic Tiles, Shower Only, Carpet, Ceiling Fan(s), Shower Over Tub, Walk-In Closet(s), Double Vanity, Whirlpool Tub, Cathedral/Vaulted Ceiling, Hardwood, Kitchen Island, Pantry, Fireplace
- 3 Full Bathrooms
- Double Vanity
- Whirlpool Bathtub
- Bathtub with Shower
Laundry
- Laundry Room
- Washer
Finished Basement
- Walk-Out Basement
- Basement Fills Entire Space Under The House
- Sump Pump
- Bedroom in Basement
Home Security
- Storm Windows
- Storm Doors
- Fire and Smoke Detector
Outdoor Features
- Deck
- Enclosed patio or porch
Location
- City Lot
Schools
- Hawthorn Elementary School
- Lee's Summit West High School
Utilities
- Forced Air Heating and Cooling System
- Heat Pump System
- Satellite Dish
Community Details
- Country Glen Subdivision
Listing and Financial Details
- Assessor Parcel Number 69-740-11-64-00-0-00-000
Map
Home Values in the Area
Average Home Value in this Area
Property History
| Date | Event | Price | Change | Sq Ft Price |
|---|---|---|---|---|
| 02/21/2025 02/21/25 | Pending | -- | -- | -- |
| 01/17/2025 01/17/25 | For Sale | $379,900 | 0.0% | $138 / Sq Ft |
| 01/16/2025 01/16/25 | Off Market | -- | -- | -- |
| 12/10/2024 12/10/24 | For Sale | $379,900 | +65.2% | $138 / Sq Ft |
| 05/26/2015 05/26/15 | Sold | -- | -- | -- |
| 04/29/2015 04/29/15 | Pending | -- | -- | -- |
| 04/20/2015 04/20/15 | For Sale | $230,000 | +21.1% | -- |
| 11/30/2012 11/30/12 | Sold | -- | -- | -- |
| 10/19/2012 10/19/12 | Pending | -- | -- | -- |
| 07/09/2012 07/09/12 | For Sale | $189,900 | -- | $70 / Sq Ft |
Tax History
| Year | Tax Paid | Tax Assessment Tax Assessment Total Assessment is a certain percentage of the fair market value that is determined by local assessors to be the total taxable value of land and additions on the property. | Land | Improvement |
|---|---|---|---|---|
| 2024 | $5,108 | $71,258 | $12,715 | $58,543 |
| 2023 | $5,108 | $71,258 | $13,015 | $58,243 |
| 2022 | $4,417 | $54,720 | $10,830 | $43,890 |
| 2021 | $4,509 | $54,720 | $10,830 | $43,890 |
| 2020 | $4,142 | $49,774 | $10,830 | $38,944 |
| 2019 | $4,028 | $49,774 | $10,830 | $38,944 |
| 2018 | $1,672,760 | $38,084 | $4,305 | $33,779 |
| 2017 | $3,322 | $38,084 | $4,305 | $33,779 |
| 2016 | $2,918 | $33,117 | $5,719 | $27,398 |
| 2014 | $2,562 | $28,500 | $7,820 | $20,680 |
Mortgage History
| Date | Status | Loan Amount | Loan Type |
|---|---|---|---|
| Previous Owner | $162,811 | FHA | |
| Previous Owner | $147,020 | FHA | |
| Previous Owner | $205,770 | FHA | |
| Previous Owner | $204,850 | Purchase Money Mortgage |
Deed History
| Date | Type | Sale Price | Title Company |
|---|---|---|---|
| Warranty Deed | -- | None Available | |
| Warranty Deed | -- | Truhome Title Solutions | |
| Special Warranty Deed | -- | Northwest Title Agency | |
| Trustee Deed | $220,409 | None Available | |
| Corporate Deed | -- | First American Title Co | |
| Trustee Deed | $178,626 | None Available | |
| Warranty Deed | -- | First American Title Ins Co |
Similar Homes in Lees Summit, MO
Source: Heartland MLS
MLS Number: 1933781
APN: 69-740-11-64-00-0-00-000
- 4407 SW Briarbrook Dr
- 1924 SW Merryman Dr
- 1925 SW Merryman Dr
- 1024 SW Whistle Dr
- 4512 SW Berkshire Dr
- 4387 SW Creekview Dr
- 4520 SW Berkshire Dr
- 4532 SW Berkshire Dr
- 920 SW Drake Dr
- 1112 SW Drake Cir
- 1232 SW Sapperton Rd
- 4608 SW Soldier Dr
- 3929 SW Flintrock Dr
- 4631 SW Olympia Place
- 4647 SW Olympia Place
- 4768 SW Leafwing Dr
- 1516 SW Whistle Dr
- 1532 SW Georgetown Dr
- 1423 SW Fairfax Rd
- 1128 SW Whitby Dr
