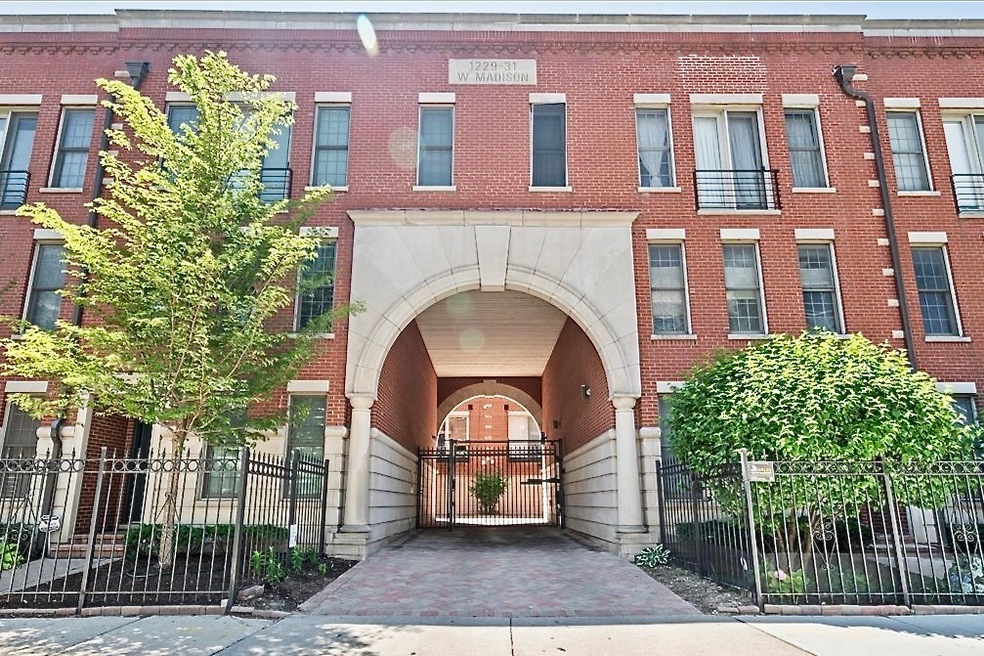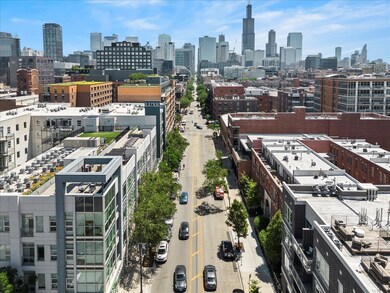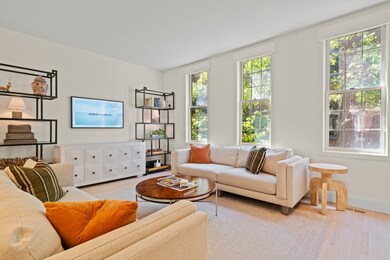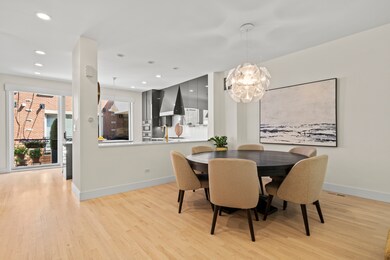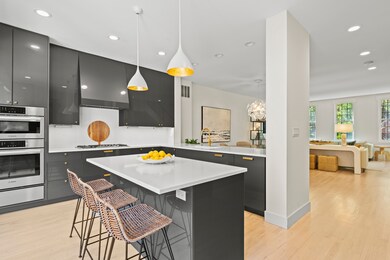
1229 W Madison St Unit H Chicago, IL 60607
West Loop NeighborhoodHighlights
- Deck
- Family Room with Fireplace
- Main Floor Bedroom
- Skinner Elementary School Rated A-
- Wood Flooring
- 3-minute walk to Skinner Park
About This Home
As of September 2024Stunning West Loop remodeled. Luxurious townhome and a design masterpiece that lives like a SFH. One of the largest floorplan in the subdivision with space that spans 19ft in width. Almost 3,000 sqft on 4 levels, 4 bedrooms, 4 full baths, large balcony and a rooftop terrace. Exquisite master suite with plenty of closet space and a magnificent master bath. This home is complete with a sophisticated chef's kitchen with drybar, light-filled living space, skylight window, 2 fireplaces and attached 2-car garage. Perfect for family living and entertaining. Amazing location, right in the heart of the West Loop on Madison Street.
Last Agent to Sell the Property
MUV Real Estate License #475138478 Listed on: 06/19/2024
Townhouse Details
Home Type
- Townhome
Est. Annual Taxes
- $19,107
Year Built
- Built in 2000 | Remodeled in 2017
HOA Fees
- $423 Monthly HOA Fees
Parking
- 2 Car Attached Garage
- Parking Included in Price
Home Design
- Brick Exterior Construction
Interior Spaces
- 3,000 Sq Ft Home
- 4-Story Property
- Dry Bar
- Paneling
- Ceiling height of 9 feet or more
- Ceiling Fan
- Skylights
- Gas Log Fireplace
- Family Room with Fireplace
- 2 Fireplaces
- Living Room with Fireplace
- Wood Flooring
Kitchen
- Range
- Microwave
- Dishwasher
- Stainless Steel Appliances
Bedrooms and Bathrooms
- 4 Bedrooms
- 4 Potential Bedrooms
- Main Floor Bedroom
- Bathroom on Main Level
- 4 Full Bathrooms
- Dual Sinks
- Soaking Tub
- Separate Shower
Laundry
- Laundry closet
- Dryer
- Washer
Home Security
Outdoor Features
- Deck
Schools
- Skinner Elementary School
- Wells Community Academy Senior H High School
Utilities
- Forced Air Zoned Heating and Cooling System
- Heating System Uses Natural Gas
- Lake Michigan Water
- Gas Water Heater
Listing and Financial Details
- Homeowner Tax Exemptions
Community Details
Overview
- Association fees include water, insurance, exterior maintenance, lawn care, snow removal
- 19 Units
- Association Phone (312) 666-0149
- Property managed by Hales Management
Pet Policy
- Dogs and Cats Allowed
Security
- Carbon Monoxide Detectors
Ownership History
Purchase Details
Home Financials for this Owner
Home Financials are based on the most recent Mortgage that was taken out on this home.Purchase Details
Purchase Details
Home Financials for this Owner
Home Financials are based on the most recent Mortgage that was taken out on this home.Similar Homes in Chicago, IL
Home Values in the Area
Average Home Value in this Area
Purchase History
| Date | Type | Sale Price | Title Company |
|---|---|---|---|
| Deed | $1,260,000 | Proper Title | |
| Interfamily Deed Transfer | -- | None Available | |
| Warranty Deed | $890,000 | North National Title |
Mortgage History
| Date | Status | Loan Amount | Loan Type |
|---|---|---|---|
| Previous Owner | $300,000 | Credit Line Revolving | |
| Previous Owner | $667,500 | New Conventional | |
| Previous Owner | $138,700 | New Conventional | |
| Previous Owner | $143,960 | New Conventional | |
| Previous Owner | $336,000 | Unknown |
Property History
| Date | Event | Price | Change | Sq Ft Price |
|---|---|---|---|---|
| 09/04/2024 09/04/24 | Sold | $1,260,000 | -3.1% | $420 / Sq Ft |
| 06/26/2024 06/26/24 | Pending | -- | -- | -- |
| 06/19/2024 06/19/24 | For Sale | $1,300,000 | +46.1% | $433 / Sq Ft |
| 10/03/2016 10/03/16 | Sold | $890,000 | -1.1% | $283 / Sq Ft |
| 08/17/2016 08/17/16 | Pending | -- | -- | -- |
| 08/12/2016 08/12/16 | For Sale | $899,900 | -- | $286 / Sq Ft |
Tax History Compared to Growth
Tax History
| Year | Tax Paid | Tax Assessment Tax Assessment Total Assessment is a certain percentage of the fair market value that is determined by local assessors to be the total taxable value of land and additions on the property. | Land | Improvement |
|---|---|---|---|---|
| 2024 | $19,623 | $106,000 | $5,586 | $100,414 |
| 2023 | $19,107 | $96,000 | $4,505 | $91,495 |
| 2022 | $19,107 | $96,000 | $4,505 | $91,495 |
| 2021 | $18,696 | $96,000 | $4,505 | $91,495 |
| 2020 | $16,293 | $75,997 | $3,063 | $72,934 |
| 2019 | $16,144 | $83,514 | $3,063 | $80,451 |
| 2018 | $15,870 | $83,514 | $3,063 | $80,451 |
| 2017 | $13,837 | $67,430 | $2,703 | $64,727 |
| 2016 | $13,505 | $67,430 | $2,703 | $64,727 |
| 2015 | $12,356 | $67,430 | $2,703 | $64,727 |
| 2014 | $9,519 | $51,304 | $2,252 | $49,052 |
| 2013 | $9,331 | $51,304 | $2,252 | $49,052 |
Agents Affiliated with this Home
-
Jesse Nocon

Seller's Agent in 2024
Jesse Nocon
MUV Real Estate
(312) 217-3549
10 in this area
51 Total Sales
-
Kate Michin
K
Seller Co-Listing Agent in 2024
Kate Michin
MUV Real Estate
1 in this area
1 Total Sale
-
Grigory Pekarsky

Buyer's Agent in 2024
Grigory Pekarsky
Vesta Preferred LLC
(773) 974-8014
66 in this area
1,737 Total Sales
-
M
Seller's Agent in 2016
Marina Storm
Coldwell Banker Residential
-
Alex Haried

Buyer's Agent in 2016
Alex Haried
Compass
(630) 308-0795
3 in this area
96 Total Sales
Map
Source: Midwest Real Estate Data (MRED)
MLS Number: 12088274
APN: 17-17-105-050-0000
- 1240 W Monroe St Unit 7
- 1200 W Monroe St Unit 516
- 1200 W Monroe St Unit 514
- 1200 W Monroe St Unit 808
- 1200 W Monroe St Unit 319
- 1200 W Monroe St Unit 605
- 1301 W Madison St Unit 207
- 1312 W Madison St Unit 3A
- 23 N Racine Ave Unit 405
- 1301 W Washington Blvd Unit 509
- 1301 W Washington Blvd Unit 305
- 1301 W Washington Blvd Unit 203
- 125 S Racine Ave
- 6 N May St Unit 403
- 1151 W Washington Blvd Unit 122
- 1327 W Washington Blvd Unit 5B
- 1327 W Washington Blvd Unit 4C
- 1327 W Washington Blvd Unit 5G-H
- 1327 W Washington Blvd Unit 5
- 116 N Willard Ct Unit 301
