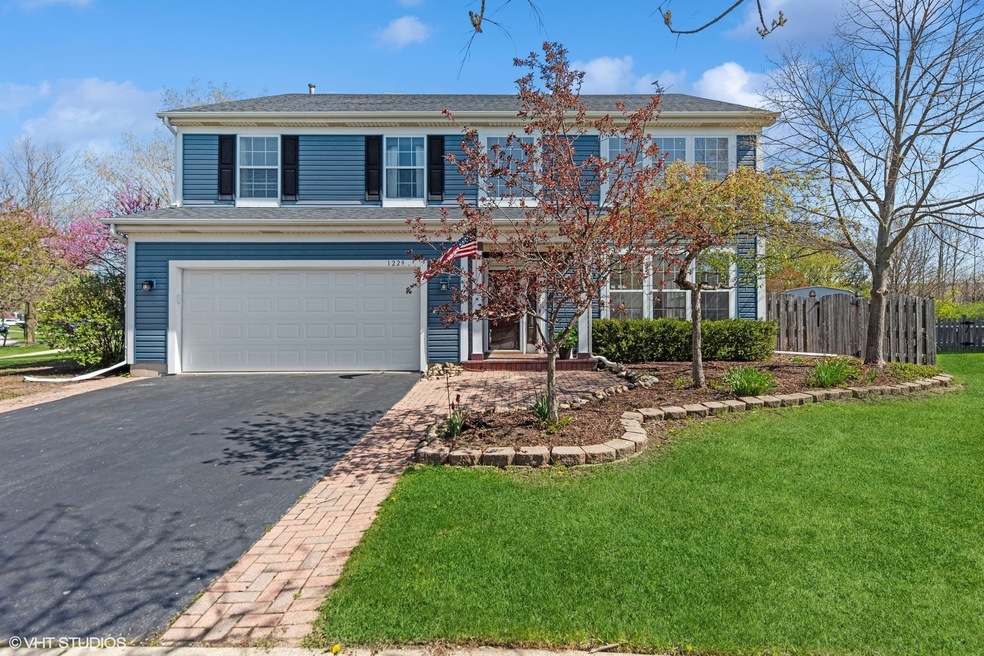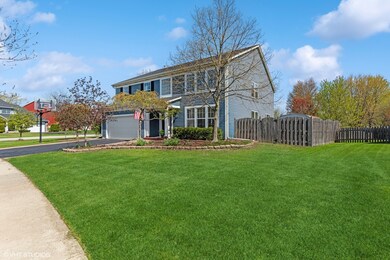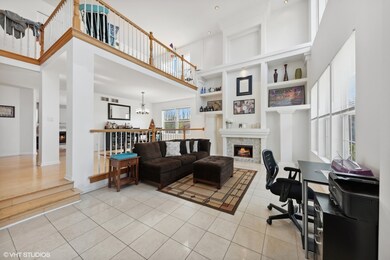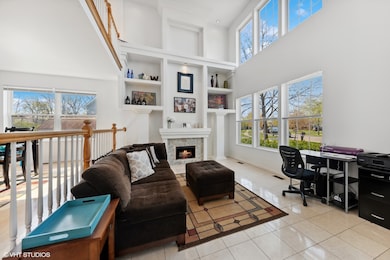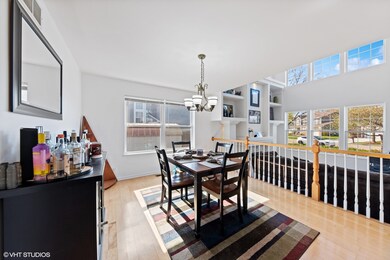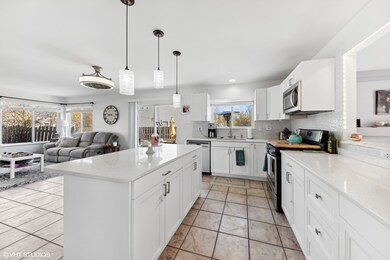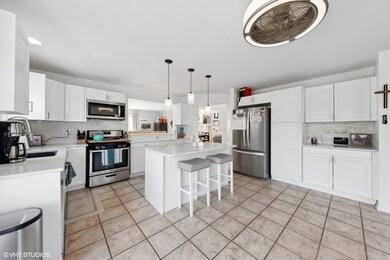
1229 Warwick Ct Unit 9 Grayslake, IL 60030
Estimated Value: $433,000 - $495,000
Highlights
- Property is near a park
- Recreation Room
- Marble Flooring
- Meadowview School Rated A-
- Vaulted Ceiling
- Full Attic
About This Home
As of June 2023Come check this well maintained home in Links of English Meadows subdivision! Enjoy over 3000 square feet of living plus an additional 1144 SF of basement space (9ft ceilings). Upon entering, you're greeted with cathedral ceilings allowing brilliant sunshine through the high-mounted, south facing windows. The open floor plan on the main level creates great flow between the dining, kitchen, living room, plus a bonus room. The upper level is equipped with 4 bedrooms, 2 full bathrooms and an open loft. Roof, siding and sump pump were updated in 2020. High efficiency furnace and A/C in 2021. Updated countertops and kitchen cabinets in 2022. Fully fenced in yard for the animal friends. School bus service just outside the front door for the kids!!
Last Agent to Sell the Property
Real Broker LLC License #475180908 Listed on: 05/02/2023
Home Details
Home Type
- Single Family
Est. Annual Taxes
- $11,900
Year Built
- Built in 1999
Lot Details
- Lot Dimensions are 78x146x60x128
- Cul-De-Sac
- Fenced Yard
- Corner Lot
- Paved or Partially Paved Lot
Parking
- 2 Car Attached Garage
- Garage Door Opener
- Driveway
- Parking Included in Price
Home Design
- Asphalt Roof
- Vinyl Siding
Interior Spaces
- 3,060 Sq Ft Home
- 2-Story Property
- Built-In Features
- Vaulted Ceiling
- Wood Burning Fireplace
- Fireplace With Gas Starter
- Family Room
- Living Room
- Formal Dining Room
- Recreation Room
- Loft
- Full Attic
- Home Security System
Kitchen
- Range
- Microwave
- Dishwasher
- Stainless Steel Appliances
- Disposal
Flooring
- Wood
- Laminate
- Marble
- Ceramic Tile
Bedrooms and Bathrooms
- 4 Bedrooms
- 4 Potential Bedrooms
- Walk-In Closet
- Dual Sinks
- Soaking Tub
- Separate Shower
Laundry
- Laundry Room
- Laundry on main level
- Dryer
- Washer
Unfinished Basement
- Basement Fills Entire Space Under The House
- Sump Pump
Utilities
- Forced Air Heating and Cooling System
- Lake Michigan Water
Additional Features
- Brick Porch or Patio
- Property is near a park
Community Details
- Links Of English Meadows Subdivision, Weston Floorplan
Listing and Financial Details
- Homeowner Tax Exemptions
Ownership History
Purchase Details
Home Financials for this Owner
Home Financials are based on the most recent Mortgage that was taken out on this home.Purchase Details
Home Financials for this Owner
Home Financials are based on the most recent Mortgage that was taken out on this home.Purchase Details
Purchase Details
Home Financials for this Owner
Home Financials are based on the most recent Mortgage that was taken out on this home.Purchase Details
Home Financials for this Owner
Home Financials are based on the most recent Mortgage that was taken out on this home.Similar Homes in the area
Home Values in the Area
Average Home Value in this Area
Purchase History
| Date | Buyer | Sale Price | Title Company |
|---|---|---|---|
| Gough Leland Thomas | $405,000 | None Listed On Document | |
| Westermier Nathan A | $295,000 | Attorneys Ttl Guaranty Fund | |
| Cordova Sandra | -- | None Available | |
| Cardova Javier | $266,000 | -- | |
| Franco Cris | $226,500 | Ticor Title |
Mortgage History
| Date | Status | Borrower | Loan Amount |
|---|---|---|---|
| Open | Gough Leland Thomas | $280,000 | |
| Previous Owner | Westermier Nathan A | $279,537 | |
| Previous Owner | Cordova Sandra | $147,662 | |
| Previous Owner | Cordova Javier | $80,000 | |
| Previous Owner | Cordova Javier | $209,000 | |
| Previous Owner | Cardova Javier | $212,800 | |
| Previous Owner | Franco Cris | $200,000 |
Property History
| Date | Event | Price | Change | Sq Ft Price |
|---|---|---|---|---|
| 06/07/2023 06/07/23 | Sold | $405,000 | +1.3% | $132 / Sq Ft |
| 05/05/2023 05/05/23 | Pending | -- | -- | -- |
| 05/02/2023 05/02/23 | For Sale | $399,900 | +35.6% | $131 / Sq Ft |
| 10/13/2020 10/13/20 | Sold | $295,000 | -1.6% | $96 / Sq Ft |
| 08/19/2020 08/19/20 | Pending | -- | -- | -- |
| 08/14/2020 08/14/20 | Price Changed | $299,900 | 0.0% | $98 / Sq Ft |
| 08/13/2020 08/13/20 | For Sale | $299,999 | -- | $98 / Sq Ft |
Tax History Compared to Growth
Tax History
| Year | Tax Paid | Tax Assessment Tax Assessment Total Assessment is a certain percentage of the fair market value that is determined by local assessors to be the total taxable value of land and additions on the property. | Land | Improvement |
|---|---|---|---|---|
| 2024 | $13,406 | $132,929 | $24,457 | $108,472 |
| 2023 | $12,037 | $121,998 | $22,446 | $99,552 |
| 2022 | $12,037 | $106,375 | $13,903 | $92,472 |
| 2021 | $11,900 | $102,244 | $13,363 | $88,881 |
| 2020 | $12,928 | $105,151 | $12,716 | $92,435 |
| 2019 | $12,487 | $100,884 | $12,200 | $88,684 |
| 2018 | $11,757 | $95,923 | $21,571 | $74,352 |
| 2017 | $11,697 | $90,230 | $20,291 | $69,939 |
| 2016 | $12,805 | $103,004 | $18,731 | $84,273 |
| 2015 | $13,772 | $94,102 | $17,112 | $76,990 |
| 2014 | $12,294 | $84,361 | $16,312 | $68,049 |
| 2012 | $12,074 | $88,105 | $17,036 | $71,069 |
Agents Affiliated with this Home
-
Darren Allen

Seller's Agent in 2023
Darren Allen
Real Broker LLC
(224) 707-2500
9 in this area
233 Total Sales
-
Andrew L. Carlin

Buyer's Agent in 2023
Andrew L. Carlin
HomeSmart Connect LLC
(224) 237-6533
20 in this area
109 Total Sales
-
Evangelina Gonzalez

Seller's Agent in 2020
Evangelina Gonzalez
Dream Town Real Estate
(773) 410-4365
1 in this area
30 Total Sales
-
Elizabeth Cikowski

Buyer's Agent in 2020
Elizabeth Cikowski
Coldwell Banker Realty
(847) 802-8420
1 in this area
66 Total Sales
Map
Source: Midwest Real Estate Data (MRED)
MLS Number: 11770512
APN: 06-22-312-002
- 1282 Berkshire Ln
- 1347 Locust Ct
- 1349 Amherst Ct
- 1379 Amherst Ct
- 532 Penny Ln
- 389 Fairfax Ln
- 1474 Mayfair Ln
- 21238 W Washington St
- 21279 W Shorewood Rd
- 34625 N Il Route 83
- 1648 Normandy Woods Ct
- 1381 Regency Ln
- 1585 Belle Haven Dr
- 1462 Belle Haven Dr
- 1333 Belle Haven Dr
- 782 N Hainesville Rd
- 726 West Trail N
- 34119 N Hainesville Rd
- 75 Whispering Oaks Ln
- 127 Bay View Ln
- 1229 Warwick Ct Unit 9
- 1223 Warwick Ct
- 1247 Chesterfield Ln
- 1217 Warwick Ct
- 1253 Chesterfield Ln
- 1236 Chesterfield Ln
- 1226 Warwick Ct
- 1250 Chesterfield Ln
- 1214 Warwick Ct
- 1231 Berkshire Ln
- 1211 Warwick Ct
- 1261 Chesterfield Ln
- 1237 Berkshire Ln
- 1264 Chesterfield Ln
- 1208 Warwick Ct
- 1205 Warwick Ct
- 1251 Berkshire Ln
- 1267 Chesterfield Ln
- 1265 Berkshire Ln
- 1202 Warwick Ct
