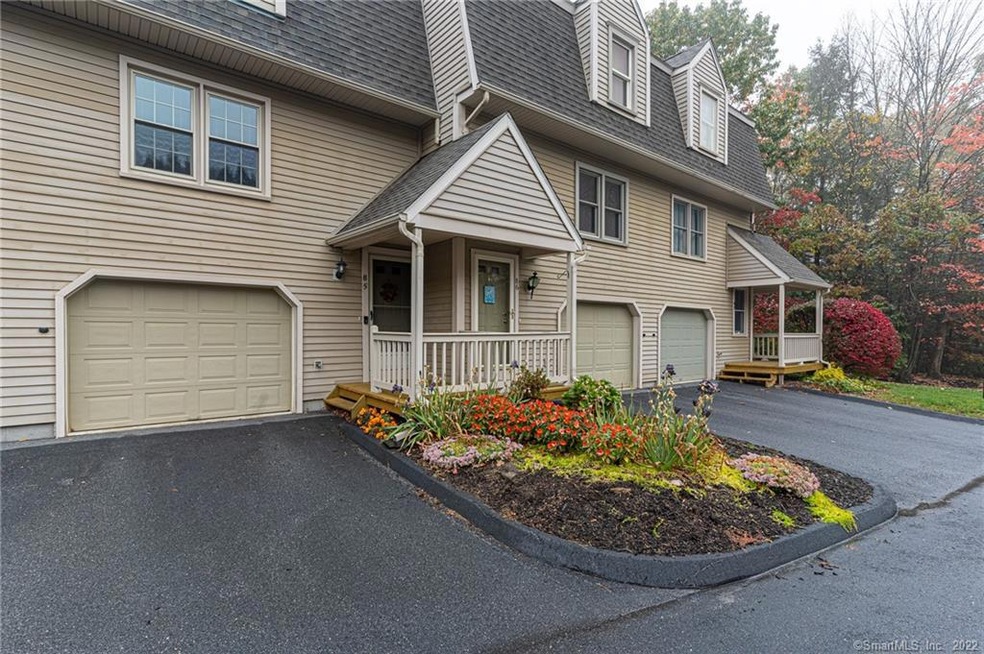
1229 Winsted Rd Unit 85 Torrington, CT 06790
Estimated Value: $218,000 - $283,000
Highlights
- Secluded Lot
- Porch
- Central Air
- Partially Wooded Lot
- Property is near shops
- Ceiling Fan
About This Home
As of December 2021Spacious and pristine unit located in the desirable Country Living condominium complex! This is one you don't want to miss!! On the main level it features a living room with sliding doors, welcoming you to a private deck for entertaining or sipping your morning coffee, kitchen with new stainless steel appliances, breakfast bar, dining area and a half bath. Moving on to the upper level you will find the master bedroom with a walk-in closet that has access to the fully renovated main bathroom, and a second bedroom. Laundry/utility closet is located on the lower level. With easy access to downtown, shopping, and Route 8 this unit will NOT LAST! Call to schedule your private showing today!
Last Listed By
Amie Zarrella
YellowBrick Real Estate LLC License #RES.0807243 Listed on: 10/27/2021
Property Details
Home Type
- Condominium
Est. Annual Taxes
- $3,427
Year Built
- Built in 1987
HOA Fees
- $275 Monthly HOA Fees
Home Design
- Concrete Siding
- Vinyl Siding
Interior Spaces
- 1,204 Sq Ft Home
- Ceiling Fan
- Laundry on lower level
Kitchen
- Oven or Range
- Microwave
- Dishwasher
- Disposal
Bedrooms and Bathrooms
- 2 Bedrooms
Basement
- Walk-Out Basement
- Partial Basement
Parking
- 2 Car Garage
- Varies By Unit
- Basement Garage
- Tuck Under Garage
Utilities
- Central Air
- Heat Pump System
- Electric Water Heater
Additional Features
- Porch
- Partially Wooded Lot
- Property is near shops
Community Details
Overview
- Association fees include grounds maintenance, trash pickup, snow removal, property management, road maintenance
- 137 Units
- Country Living Community
- Property managed by Elite
Pet Policy
- Pets Allowed
Ownership History
Purchase Details
Home Financials for this Owner
Home Financials are based on the most recent Mortgage that was taken out on this home.Purchase Details
Home Financials for this Owner
Home Financials are based on the most recent Mortgage that was taken out on this home.Purchase Details
Home Financials for this Owner
Home Financials are based on the most recent Mortgage that was taken out on this home.Purchase Details
Similar Homes in Torrington, CT
Home Values in the Area
Average Home Value in this Area
Purchase History
| Date | Buyer | Sale Price | Title Company |
|---|---|---|---|
| Pinho Haley | $150,000 | None Available | |
| Miller David A | $149,900 | -- | |
| Wall Nell A | $100,000 | -- | |
| Storrs Robert E | $79,750 | -- |
Mortgage History
| Date | Status | Borrower | Loan Amount |
|---|---|---|---|
| Previous Owner | Storrs Robert E | $147,184 | |
| Previous Owner | Storrs Robert E | $105,000 | |
| Previous Owner | Storrs Robert E | $80,000 |
Property History
| Date | Event | Price | Change | Sq Ft Price |
|---|---|---|---|---|
| 12/07/2021 12/07/21 | Sold | $150,000 | 0.0% | $125 / Sq Ft |
| 10/30/2021 10/30/21 | Pending | -- | -- | -- |
| 10/27/2021 10/27/21 | For Sale | $150,000 | -- | $125 / Sq Ft |
Tax History Compared to Growth
Tax History
| Year | Tax Paid | Tax Assessment Tax Assessment Total Assessment is a certain percentage of the fair market value that is determined by local assessors to be the total taxable value of land and additions on the property. | Land | Improvement |
|---|---|---|---|---|
| 2024 | $3,561 | $74,230 | $0 | $74,230 |
| 2023 | $3,560 | $74,230 | $0 | $74,230 |
| 2022 | $3,499 | $74,230 | $0 | $74,230 |
| 2021 | $3,427 | $74,230 | $0 | $74,230 |
| 2020 | $3,427 | $74,230 | $0 | $74,230 |
| 2019 | $3,379 | $73,180 | $0 | $73,180 |
| 2018 | $3,379 | $73,180 | $0 | $73,180 |
| 2017 | $3,348 | $73,180 | $0 | $73,180 |
| 2016 | $3,348 | $73,180 | $0 | $73,180 |
| 2015 | $3,348 | $73,180 | $0 | $73,180 |
| 2014 | $3,885 | $106,960 | $0 | $106,960 |
Agents Affiliated with this Home
-

Seller's Agent in 2021
Amie Zarrella
YellowBrick Real Estate LLC
-
Aimee DeLeon

Buyer's Agent in 2021
Aimee DeLeon
RE/MAX
(203) 233-1662
2 in this area
36 Total Sales
Map
Source: SmartMLS
MLS Number: 170448128
APN: TORR-000237-000001-000002-000085
- 1275 Winsted Rd Unit 314
- 1275 Winsted Rd Unit 534
- 108 Berkshire Oval Unit 108
- 110 Berkshire Oval
- 23 Saint Andrews Close
- 117 Tamarack Ct Unit 117
- 133 Spyglass Ct Unit 133
- 144 Spyglass Ct
- 1846 Torringford St W
- 1180 Torringford St
- 212 Wedgewood Dr
- 00 Kennedy Dr
- 262 Meyer Rd
- 197 Meyer Rd
- 0 Meyer Rd
- 25 Ginger Ln
- 1683 Torringford St
- 2189 Torringford St
- 1463 Torringford St
- 53 Doman Dr
- 1229 Winsted Rd Unit 71
- 1229 Winsted Rd Unit 85
- 1229 Winsted Rd Unit 36
- 1229 Winsted Rd Unit 100
- 1229 Winsted Rd Unit 51
- 1229 Winsted Rd Unit 21
- 1229 Winsted Rd Unit 17
- 1229 Winsted Rd Unit 2
- 1229 Winsted Rd Unit 114
- 1229 Winsted Rd Unit 128
- 1229 Winsted Rd Unit 92
- 1229 Winsted Rd Unit 37
- 1229 Winsted Rd Unit 15
- 1229 Winsted Rd Unit 16
- 1229 Winsted Rd Unit 11
- 1229 Winsted Rd Unit 32
- 1229 Winsted Rd Unit 129
- 1229 Winsted Rd Unit 35
- 1229 Winsted Rd Unit 102
