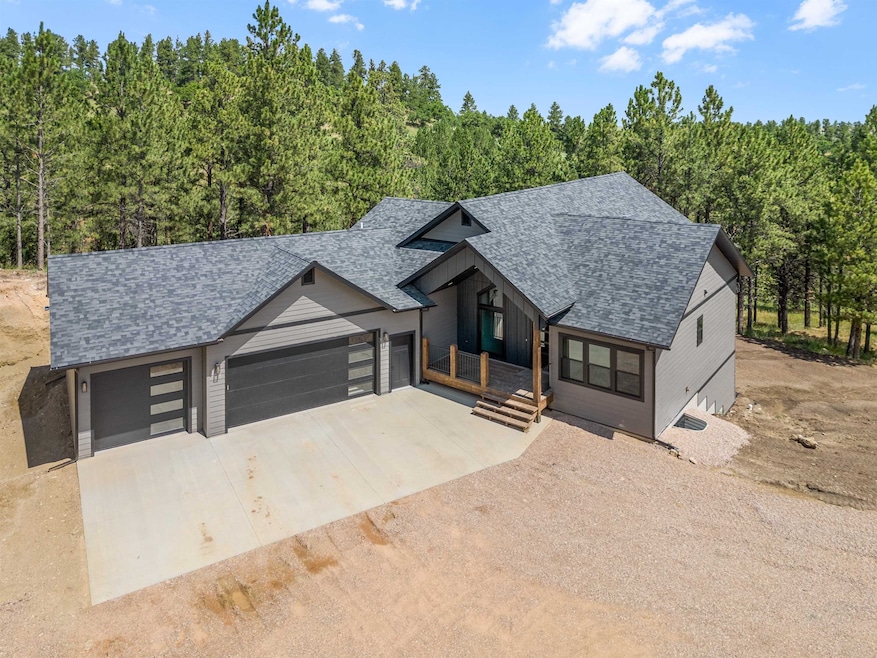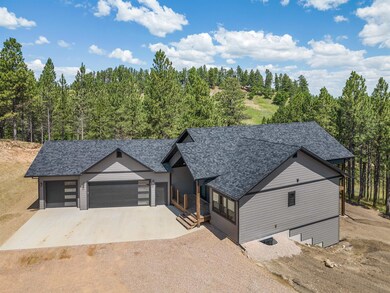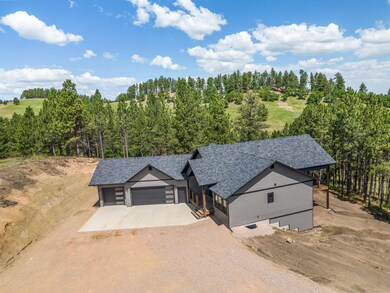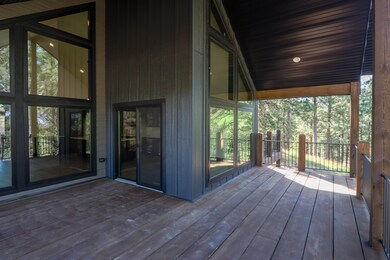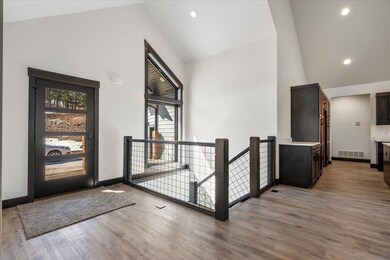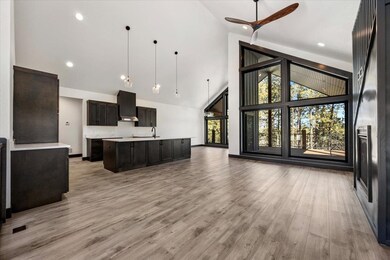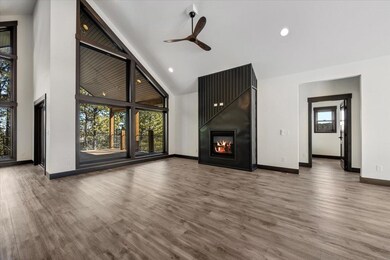
12290 Prairie View Loop Whitewood, SD 57785
Estimated payment $8,273/month
Highlights
- New Construction
- Covered Deck
- Ranch Style House
- RV Parking in Community
- Vaulted Ceiling
- Partially Wooded Lot
About This Home
Welcome to your dream home in the prestigious Dakota Highland Estates! This stunning 5-bedroom, 3-bathroom residence, complete with a spacious 3-car garage, rests on 4.43 acres of scenic land, perfectly set against a wooded hillside. From here, enjoy panoramic views of Bear Butte and the expansive prairie beyond. Step inside to discover high-end luxury finishes and exceptional craftsmanship by Legacy Custom Homes and Design. The master ensuite offers a serene, private retreat, while the expansive back deck is perfect for entertaining and enjoying the surrounding beauty. This home also features a fully-finished basement with 2 additional bedrooms, a spacious family room equipped with a wet bar, and an extra bathroom—perfect for guests or extended family. Nature lovers will thrive here, with easy access to a wealth of outdoor activities: hiking, fishing, skiing, snowmobiling, and ATV trails. Whether you’re seeking a year-round residence or a peaceful weekend escape, this 320-acre Northern Black Hills community offers a private, park-like paradise. Ideally situated, the property is just 20 minutes from Spearfish and less than an hour from Sturgis, with the excitement of Deadwood’s gaming tables, skiing, and snowmobiling close by. Rapid City, the largest town in western South Dakota, is also within reach, offering a range of amenities, including a commercial airport. Explore some of the most beautiful land in Dakota Highland Estates, where every home enjoys sweeping views.
Home Details
Home Type
- Single Family
Year Built
- Built in 2024 | New Construction
Lot Details
- 4.43 Acre Lot
- Unpaved Streets
- Partially Wooded Lot
- Subdivision Possible
HOA Fees
- $100 Monthly HOA Fees
Parking
- 3 Car Attached Garage
Home Design
- Ranch Style House
- Frame Construction
- Composition Roof
Interior Spaces
- 3,612 Sq Ft Home
- Vaulted Ceiling
- Self Contained Fireplace Unit Or Insert
- Single Hung Windows
- Living Room with Fireplace
- Fire and Smoke Detector
- Laundry on main level
- Property Views
- Basement
Flooring
- Carpet
- Vinyl
Bedrooms and Bathrooms
- 5 Bedrooms
- En-Suite Primary Bedroom
- Walk-In Closet
- Bathroom on Main Level
- 3 Full Bathrooms
Outdoor Features
- Covered Deck
- Covered patio or porch
Utilities
- Refrigerated and Evaporative Cooling System
- Forced Air Heating System
- Heating System Uses Natural Gas
- 220 Volts
- Shared Well
- Gas Water Heater
- On Site Septic
Community Details
- RV Parking in Community
Map
Home Values in the Area
Average Home Value in this Area
Property History
| Date | Event | Price | Change | Sq Ft Price |
|---|---|---|---|---|
| 02/22/2025 02/22/25 | For Sale | $1,249,000 | -- | $346 / Sq Ft |
Similar Homes in Whitewood, SD
Source: Mount Rushmore Area Association of REALTORS®
MLS Number: 83218
- TBD Lot 33 Prairie View Loop Unit 33 Dakota Highland E
- LOT 39 Prairie View Loop Unit Dakota Highland Esta
- 12243 Prairie View Loop
- TBD Lot 39 Prairie View Loop Unit 39 Dakota Highland E
- Lot 33 Prairie View Rd Unit Dakota Highland Esta
- TBD Lot 4 Prairie View Loop Unit 4 Dakota Highland Es
- TBD Lot 40 Prairie View Loop Unit 40 Dakota Highland E
- tbd Lot 4.5 Prairie View Rd Unit 4.5 Dakota Highland
- Lot 5 Prairie View Rd Unit 5 Dakota Highland Es
- LOT 40 Prairie View Loop Unit Dakota Highland Esta
- TBD Lot 34 Prairie View Loop Unit 34 Dakota Highlands
- LOT 37 Prairie View Loop Unit 37 Dakota Highland E
- Lot 34 Prairie View Rd Unit Dakota Highland Esta
- 12273 Prairie View Loop
- 20174 Frontier Loop
- Lot 21 Summit Pass Unit Dakota Highland Esta
- Lot 20 Summit Pass Unit Dakota Highland Esta
- 20295 Frontier Loop
- Lot 19 Summit Pass Unit Dakota Highland Esta
- Lot 29 Summit Pass Unit Dakota Highland Esta
