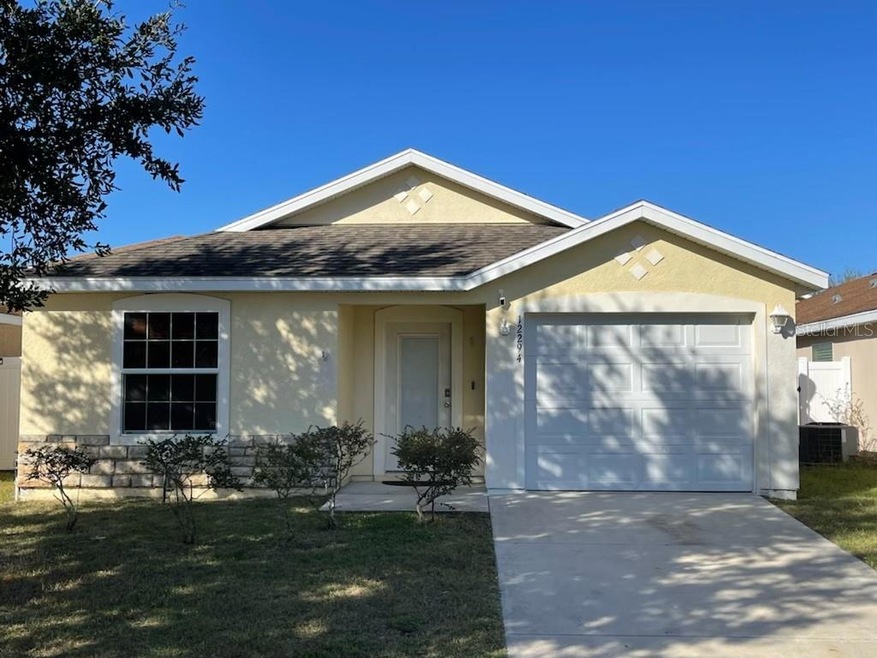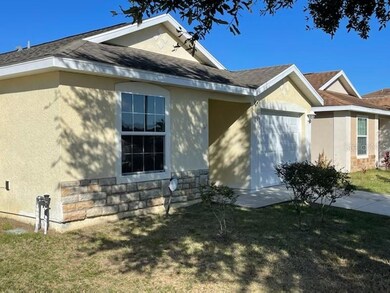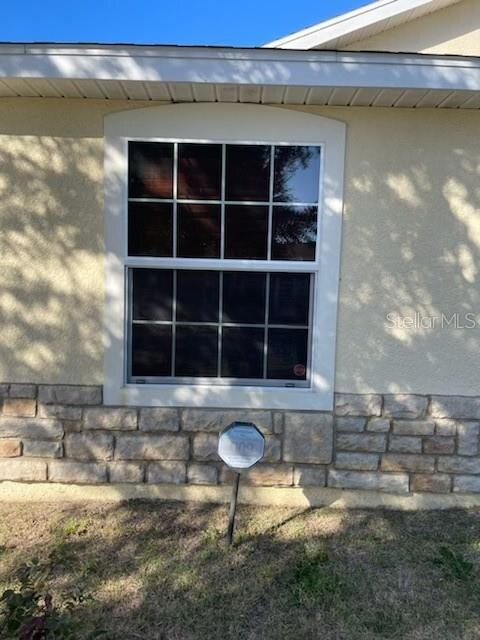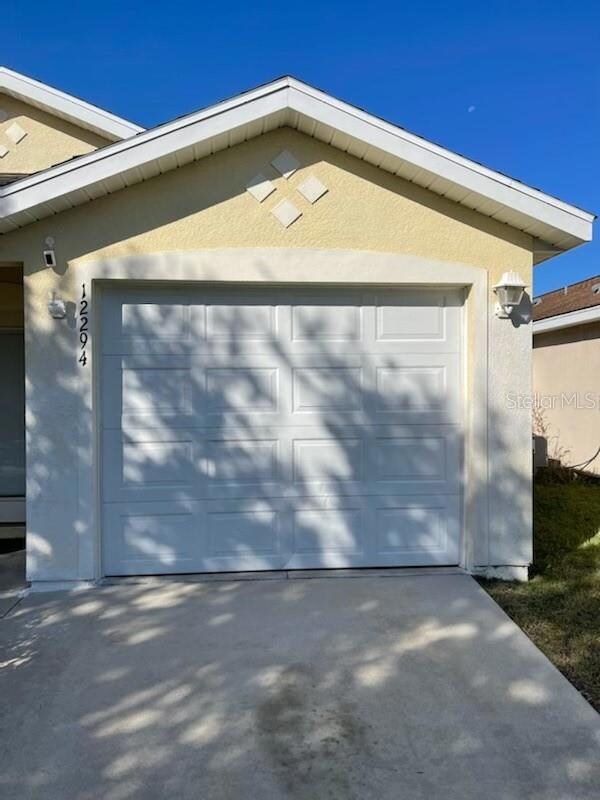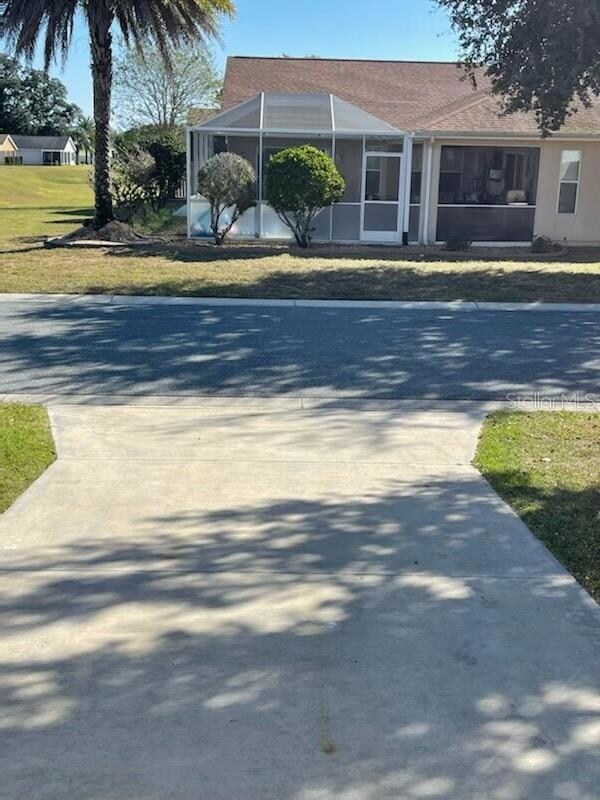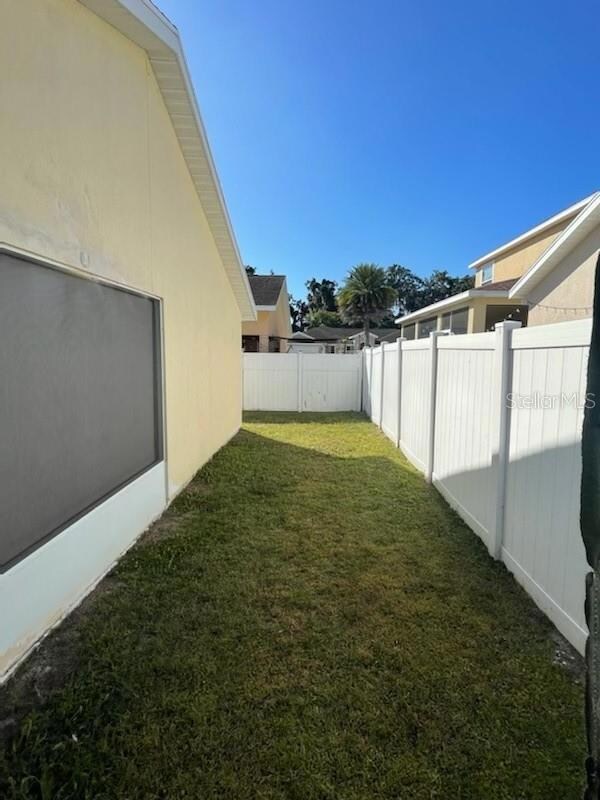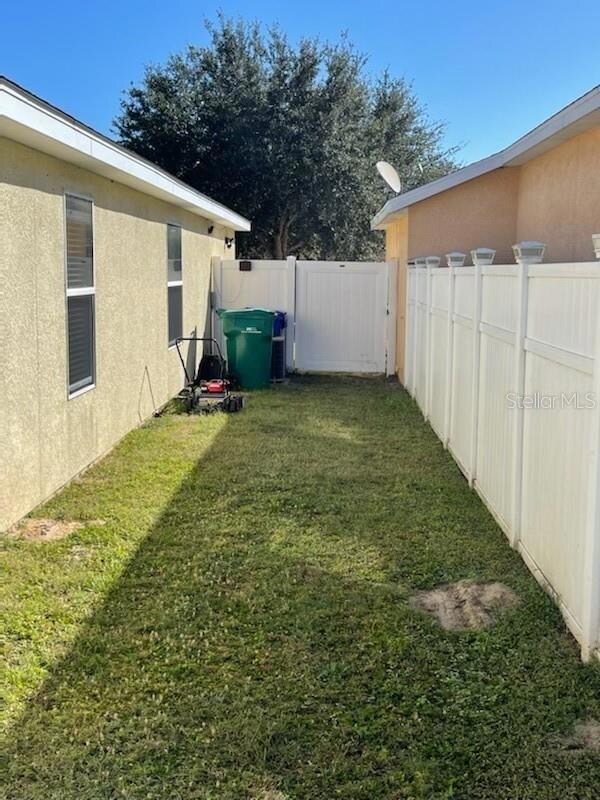
12294 NE 48th Way Oxford, FL 34484
Oxford NeighborhoodHighlights
- Gated Community
- Open Floorplan
- Wood Flooring
- Wildwood Elementary School Rated 9+
- Cathedral Ceiling
- Solid Surface Countertops
About This Home
As of August 2024*** seller motivated *** priced to sell by end of year.
This charming home is located in the desirable Maplewood Subdivision of the villages and offers an open floor plan with vaulted ceilings and beautiful landscaping 1426 Sq Ft of Living space plus a covered, screened Lanai off the back. The kitchen and bathrooms are adorned with elegant granite countertops, and the master bathroom features pocket sliding doors. All bedrooms come with ceiling fans, and there's plenty of storage space with outside storage and a fenced yard. Plus, enjoy the added security of a Ring security system with sound surveillance. The AC was replaced a few years ago and recently serviced. The community features: a playground, a clubhouse with a fitness center, pool and spa, volleyball and basketball courts. The community gates close from dusk to dawn and remain open during the day.Although the property needs some TLC, the low HOA and desirable features make this house a must-see!
Home Details
Home Type
- Single Family
Est. Annual Taxes
- $1,390
Year Built
- Built in 2013
Lot Details
- 3,800 Sq Ft Lot
- Northwest Facing Home
- Vinyl Fence
- Irrigation
- Property is zoned PUD
HOA Fees
- $75 Monthly HOA Fees
Parking
- 1 Car Attached Garage
- Secured Garage or Parking
Home Design
- Slab Foundation
- Wood Frame Construction
- Shingle Roof
- Stucco
Interior Spaces
- 1,426 Sq Ft Home
- 1-Story Property
- Open Floorplan
- Built-In Features
- Cathedral Ceiling
- Ceiling Fan
- Window Treatments
- French Doors
- Security System Owned
- Laundry Room
Kitchen
- <<convectionOvenToken>>
- <<microwave>>
- Freezer
- Ice Maker
- Dishwasher
- Solid Surface Countertops
- Disposal
Flooring
- Wood
- Concrete
Bedrooms and Bathrooms
- 3 Bedrooms
- Walk-In Closet
- 2 Full Bathrooms
Outdoor Features
- Exterior Lighting
- Outdoor Storage
- Rain Gutters
Schools
- Wildwood Elementary School
- Wildwood Middle School
- Wildwood High School
Utilities
- Central Heating and Cooling System
- Thermostat
- High Speed Internet
- Phone Available
- Cable TV Available
Listing and Financial Details
- Visit Down Payment Resource Website
- Legal Lot and Block 97 / PB 10
- Assessor Parcel Number D09M097
Community Details
Overview
- Becky Smith Association
- Villages Of Parkwood Subdivision
Security
- Gated Community
Ownership History
Purchase Details
Home Financials for this Owner
Home Financials are based on the most recent Mortgage that was taken out on this home.Purchase Details
Home Financials for this Owner
Home Financials are based on the most recent Mortgage that was taken out on this home.Purchase Details
Purchase Details
Home Financials for this Owner
Home Financials are based on the most recent Mortgage that was taken out on this home.Similar Homes in Oxford, FL
Home Values in the Area
Average Home Value in this Area
Purchase History
| Date | Type | Sale Price | Title Company |
|---|---|---|---|
| Warranty Deed | $266,000 | None Listed On Document | |
| Warranty Deed | $200,000 | Flagship Title | |
| Interfamily Deed Transfer | -- | None Available | |
| Special Warranty Deed | $174,990 | None Available |
Mortgage History
| Date | Status | Loan Amount | Loan Type |
|---|---|---|---|
| Open | $199,500 | New Conventional | |
| Previous Owner | $118,999 | New Conventional |
Property History
| Date | Event | Price | Change | Sq Ft Price |
|---|---|---|---|---|
| 09/25/2024 09/25/24 | For Rent | $2,000 | 0.0% | -- |
| 08/14/2024 08/14/24 | Sold | $266,000 | -4.7% | $187 / Sq Ft |
| 07/12/2024 07/12/24 | Pending | -- | -- | -- |
| 07/05/2024 07/05/24 | For Sale | $279,000 | 0.0% | $196 / Sq Ft |
| 06/27/2024 06/27/24 | Pending | -- | -- | -- |
| 05/29/2024 05/29/24 | Price Changed | $279,000 | -2.1% | $196 / Sq Ft |
| 05/16/2024 05/16/24 | For Sale | $285,000 | +42.5% | $200 / Sq Ft |
| 01/03/2024 01/03/24 | Sold | $200,000 | -15.2% | $140 / Sq Ft |
| 12/13/2023 12/13/23 | Pending | -- | -- | -- |
| 12/09/2023 12/09/23 | For Sale | $235,900 | 0.0% | $165 / Sq Ft |
| 11/22/2023 11/22/23 | Pending | -- | -- | -- |
| 11/19/2023 11/19/23 | Price Changed | $235,900 | -7.5% | $165 / Sq Ft |
| 11/09/2023 11/09/23 | Price Changed | $254,900 | -7.3% | $179 / Sq Ft |
| 11/02/2023 11/02/23 | For Sale | $274,900 | -- | $193 / Sq Ft |
Tax History Compared to Growth
Tax History
| Year | Tax Paid | Tax Assessment Tax Assessment Total Assessment is a certain percentage of the fair market value that is determined by local assessors to be the total taxable value of land and additions on the property. | Land | Improvement |
|---|---|---|---|---|
| 2024 | $1,380 | $144,760 | -- | -- |
| 2023 | $1,380 | $140,550 | $0 | $0 |
| 2022 | $1,390 | $136,460 | $0 | $0 |
| 2021 | $1,466 | $132,490 | $0 | $0 |
| 2020 | $1,496 | $130,670 | $7,850 | $122,820 |
| 2019 | $1,526 | $130,670 | $7,850 | $122,820 |
| 2018 | $1,448 | $130,670 | $7,850 | $122,820 |
| 2017 | $1,512 | $130,670 | $7,850 | $122,820 |
| 2016 | $1,536 | $130,670 | $0 | $0 |
| 2015 | $1,555 | $130,650 | $0 | $0 |
| 2014 | $1,589 | $130,650 | $0 | $0 |
Agents Affiliated with this Home
-
Catherine Sacchi
C
Seller's Agent in 2024
Catherine Sacchi
EXP REALTY LLC
(888) 883-8509
2 in this area
18 Total Sales
-
Robert Dietz

Seller's Agent in 2024
Robert Dietz
SVG REALTY LLC
(352) 807-5150
1 in this area
28 Total Sales
-
Leah Jackson
L
Buyer's Agent in 2024
Leah Jackson
RE/MAX
(352) 409-7001
2 in this area
33 Total Sales
Map
Source: Stellar MLS
MLS Number: T3483819
APN: D09M097
- 12313 NE 48th Loop
- 12306 NE 48th Way
- 12312 NE 48th Loop
- 12407 NE 48th Loop
- 12444 NE 48th Cir
- 5107 NE 122nd Blvd
- 5115 NE 122nd Blvd
- 12347 NE 52nd Loop
- 5068 NE 121st Ave
- 5008 NE 125th Loop
- 5019 NE 125th Loop
- 12050 NE 51st Cir
- 12046 NE 51st Cir
- 12185 NE 51st Cir
- 5039 NE 125th Loop
- 12624 NE 49th Dr
- 3621 Amelia Ave
- 3460 Idlewood Loop
- 12604 County Road 103
- 893 Halstead Terrace
