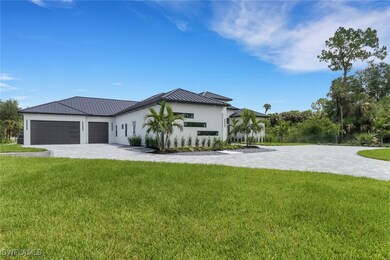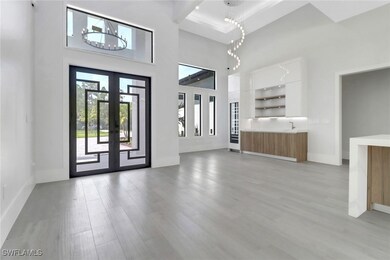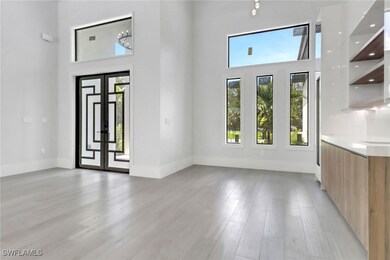
123 10th Ave NW Naples, FL 34120
Rural Estates NeighborhoodEstimated payment $15,296/month
Highlights
- Horses Allowed On Property
- Home Theater
- In Ground Pool
- Corkscrew Elementary School Rated A
- New Construction
- 2.09 Acre Lot
About This Home
Step onto this breathtaking property, where charm meets modern craftsmanship, and you’ll instantly feel at home. Nestled on over two sprawling acres, this nearly completed retreat offers a stunning 4,200+ square feet of thoughtfully designed living space—plus an expansive 1,200-square-foot under-truss lanai, bringing the total to nearly 6,500 square feet of pure comfort. Inside, four generously sized bedrooms and four-and-a-half beautifully appointed baths create a seamless blend of function and style. And because we believe the heart of a home extends beyond its walls, there’s even a pool bath with a separate shower—perfect for rinsing off after a refreshing dip. The outdoor space is where this home truly shines. Step onto the lanai, and you’ll find an entertainer’s dream: a sparkling pool, an inviting outdoor kitchen, and a cozy gathering area anchored by a sleek glass fireplace—ideal for hosting friends or relaxing with a cup of coffee in the morning. Throughout the home, timeless design meets modern convenience. Stylish tile floors stretch underfoot, impact-resistant windows and doors provide peace of mind, and a standing seam metal roof ensures durability for years to come. The open-concept chef’s kitchen is a showstopper, effortlessly flowing into the spacious great room, where oversized sliding doors welcome in natural light and breathtaking views. Guests can pull up a seat at the bar, sipping wine and sharing stories while delicious meals are prepared. Practicality hasn’t been overlooked either—this home is equipped with a propane gas system, a whole-house reverse osmosis system for clean water, and a built-in surround sound system to set the perfect mood for any occasion. The three-car garage is pre-wired for a mini-split air conditioning system, and the entire property is ready for a whole-house generator, so you may be prepared for whatever life brings. This home isn’t just a place to live—it’s a place to gather, celebrate, and create memories for years to come. Welcome home.
Listing Agent
The Real Estate Connection LLC License #249523409 Listed on: 03/12/2025
Home Details
Home Type
- Single Family
Est. Annual Taxes
- $933
Year Built
- Built in 2024 | New Construction
Lot Details
- 2.09 Acre Lot
- Lot Dimensions are 165 x 550 x 165 x 550
- South Facing Home
- Oversized Lot
Parking
- 3 Car Attached Garage
- Garage Door Opener
Home Design
- Metal Roof
- Stucco
Interior Spaces
- 4,288 Sq Ft Home
- 1-Story Property
- Wet Bar
- Wired For Sound
- Tray Ceiling
- Fireplace
- Entrance Foyer
- Great Room
- Formal Dining Room
- Home Theater
- Home Office
- Recreation Room
- Screened Porch
- Tile Flooring
Kitchen
- Breakfast Bar
- Walk-In Pantry
- Built-In Self-Cleaning Oven
- Range
- Microwave
- Ice Maker
- Dishwasher
- Kitchen Island
Bedrooms and Bathrooms
- 4 Bedrooms
- Split Bedroom Floorplan
- Walk-In Closet
- Maid or Guest Quarters
- Dual Sinks
- Bathtub
- Separate Shower
Laundry
- Laundry Tub
- Washer and Dryer Hookup
Home Security
- Impact Glass
- High Impact Door
- Fire and Smoke Detector
Pool
- In Ground Pool
- Outside Bathroom Access
- Screen Enclosure
Outdoor Features
- Screened Patio
- Outdoor Fireplace
- Outdoor Kitchen
Horse Facilities and Amenities
- Horses Allowed On Property
Utilities
- Central Heating and Cooling System
- Well
- Water Purifier
- Septic Tank
- Cable TV Available
Community Details
- No Home Owners Association
- Golden Gate Estates Subdivision
Listing and Financial Details
- Legal Lot and Block 1 / 114
- Assessor Parcel Number 37548200102
Map
Home Values in the Area
Average Home Value in this Area
Tax History
| Year | Tax Paid | Tax Assessment Tax Assessment Total Assessment is a certain percentage of the fair market value that is determined by local assessors to be the total taxable value of land and additions on the property. | Land | Improvement |
|---|---|---|---|---|
| 2023 | $830 | $55,902 | $0 | $0 |
| 2022 | $892 | $50,820 | $0 | $0 |
| 2021 | $942 | $46,200 | $0 | $0 |
| 2020 | $678 | $50,000 | $50,000 | $0 |
| 2019 | $739 | $48,499 | $0 | $0 |
| 2018 | $636 | $44,090 | $0 | $0 |
| 2017 | $545 | $40,082 | $0 | $0 |
| 2016 | $498 | $36,438 | $0 | $0 |
| 2015 | $451 | $33,125 | $0 | $0 |
| 2014 | $272 | $17,600 | $0 | $0 |
Property History
| Date | Event | Price | Change | Sq Ft Price |
|---|---|---|---|---|
| 03/05/2025 03/05/25 | For Sale | $2,750,000 | -- | $641 / Sq Ft |
Purchase History
| Date | Type | Sale Price | Title Company |
|---|---|---|---|
| Quit Claim Deed | -- | None Listed On Document | |
| Public Action Common In Florida Clerks Tax Deed Or Tax Deeds Or Property Sold For Taxes | $24,000 | None Available |
Similar Homes in Naples, FL
Source: Florida Gulf Coast Multiple Listing Service
MLS Number: 225027016
APN: 37548200102
- 589 12th Ave NW
- 260 16th Ave NW
- 460 14th Ave NE
- 141 18th Ave NE
- 1440 8th St NE
- 551 Golden Gate Blvd W
- 1373 Shady Ln
- 2167 Dragonfruit Way
- 1880 Terreno Blvd
- 1876 Terreno Blvd
- 2140 Dragonfruit Way
- 12439 Purple Ficus Way
- 12390 Purple Ficus Way
- 660 14th Ave S
- 12260 Windamere Trail
- 11453 Jacaranda Dr
- 11847 Hydrangea Place
- 640 2nd St S Unit 2
- 11536 Jacaranda Dr
- 1661 Birdie Dr






