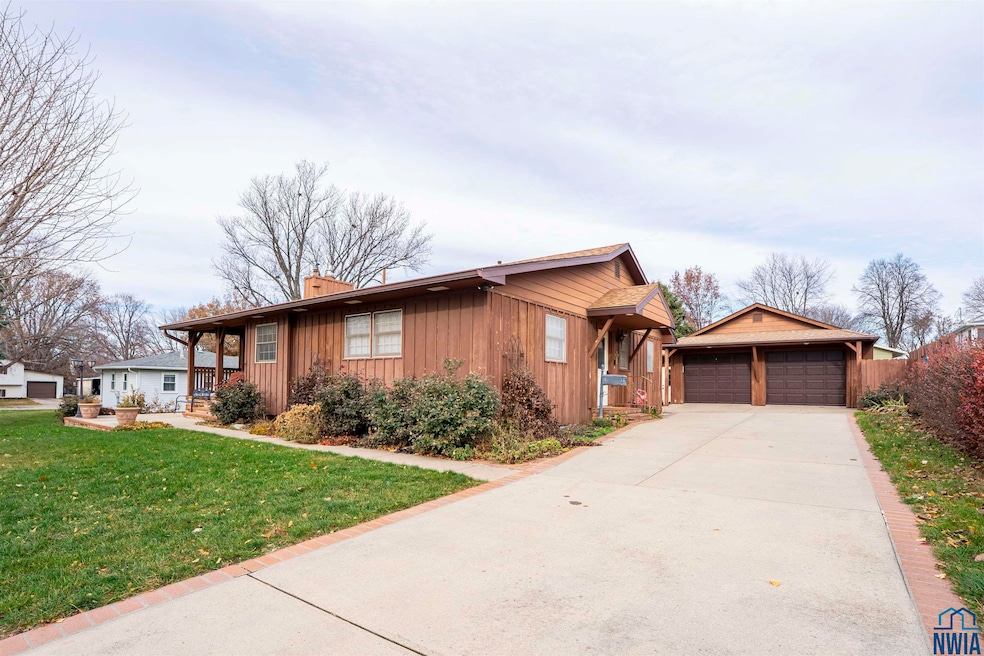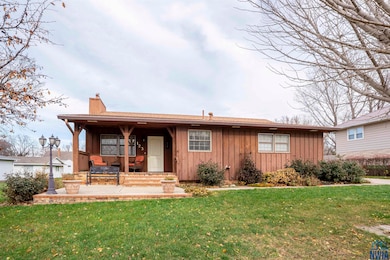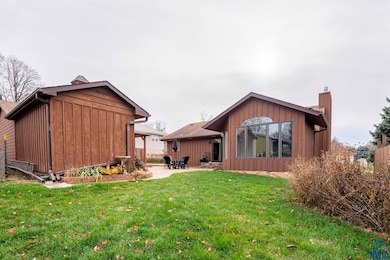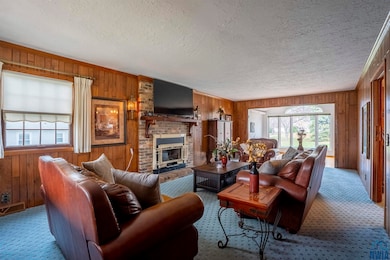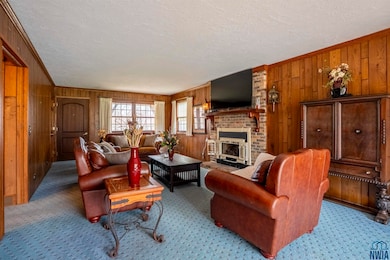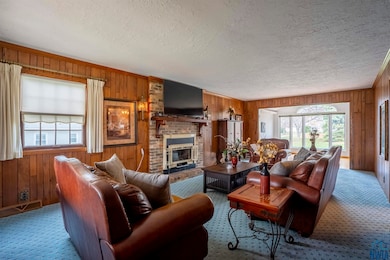123 10th St SW Le Mars, IA 51031
Estimated payment $1,566/month
Highlights
- Ranch Style House
- Cul-De-Sac
- Living Room
- 2 Car Detached Garage
- Patio
- Kitchen Island
About This Home
Beautifully Maintained Ranch-Style Home with Bonus Spaces Throughout. This well-maintained ranch home offers a surprising amount of space and versatility, featuring 1 main-floor bedroom plus 2 additional non-conforming bedrooms in the basement—perfect for guests, hobbies, or office use. Enjoy generously sized rooms, a working central vac system, a new water heater (2023), newer shingles (within the last 5–6 years), and the convenience of a sprinkler system. The open kitchen and dining area provide a welcoming layout, highlighted by a large center island with seating, ideal for gatherings and everyday living. A spacious main-floor living room with a cozy fireplace flows seamlessly into the bright sunroom addition on the north side—an inviting spot to relax year-round. Laundry is located on both the main floor (inside the full bath) and in the basement utility room—with both washer and dryer sets included. The lower level also features a roomy family area, storage, and the two non-conforming bedrooms, along with a 3/4 bath. Looking for hobby, craft, workshop, or bonus living space? Don’t miss the extra room off the garage that opens directly onto the backyard patio—an ideal flexible-use area. Rounding out the property ia a 2 stall garage, and some nice landscaping. The property is in a cul de sac, which adds a quieter setting.
Home Details
Home Type
- Single Family
Est. Annual Taxes
- $3,044
Year Built
- Built in 1977
Lot Details
- 7,500 Sq Ft Lot
- Cul-De-Sac
- Landscaped
- Level Lot
- Sprinkler System
Parking
- 2 Car Detached Garage
- Driveway
Home Design
- Ranch Style House
- Shingle Roof
Interior Spaces
- Central Vacuum
- Gas Fireplace
- Living Room
- Dining Room
- Kitchen Island
Bedrooms and Bathrooms
- 1 Bedroom
- 2 Bathrooms
Partially Finished Basement
- Basement Fills Entire Space Under The House
- Bedroom in Basement
- Laundry in Basement
Outdoor Features
- Patio
Schools
- Lemars Elementary And Middle School
- Lemars High School
Utilities
- Forced Air Heating and Cooling System
- Water Softener is Owned
- Internet Available
Listing and Financial Details
- Assessor Parcel Number 12-16-378-014
Map
Home Values in the Area
Average Home Value in this Area
Tax History
| Year | Tax Paid | Tax Assessment Tax Assessment Total Assessment is a certain percentage of the fair market value that is determined by local assessors to be the total taxable value of land and additions on the property. | Land | Improvement |
|---|---|---|---|---|
| 2025 | $3,044 | $273,200 | $28,690 | $244,510 |
| 2024 | $3,094 | $247,520 | $28,690 | $218,830 |
| 2023 | $2,996 | $259,390 | $22,310 | $237,080 |
| 2022 | $2,964 | $211,330 | $22,310 | $189,020 |
| 2021 | $2,940 | $211,330 | $22,310 | $189,020 |
| 2020 | $2,940 | $199,710 | $22,310 | $177,400 |
| 2019 | -- | $199,710 | $22,310 | $177,400 |
| 2018 | -- | $185,650 | $22,310 | $163,340 |
| 2017 | -- | $160,980 | $0 | $0 |
| 2016 | -- | $160,980 | $0 | $0 |
| 2015 | -- | $147,940 | $0 | $0 |
| 2014 | -- | $0 | $0 | $0 |
Property History
| Date | Event | Price | List to Sale | Price per Sq Ft |
|---|---|---|---|---|
| 11/24/2025 11/24/25 | For Sale | $250,000 | -- | $113 / Sq Ft |
Purchase History
| Date | Type | Sale Price | Title Company |
|---|---|---|---|
| Warranty Deed | $235,000 | None Listed On Document | |
| Warranty Deed | $235,000 | None Listed On Document |
Mortgage History
| Date | Status | Loan Amount | Loan Type |
|---|---|---|---|
| Open | $223,250 | New Conventional | |
| Closed | $223,250 | New Conventional |
Source: Northwest Iowa Regional Board of REALTORS®
MLS Number: 831062
APN: 12-16-378-014
- 125 9th St SW
- TBD 9th St SW
- 35 9th St SW
- 120 11th St SW
- 212 6th St SW
- 1225 3rd Ave SW
- 1240 Central Ave SE
- 520 Central Ave SE
- 307 9th St SE
- 34 Prospect St SW
- 401 Central Ave SW
- 321 Central Ave SW
- 321 2nd Ave SE
- 626 3rd St SW
- 221 3rd Ave SE
- 642 7th St SE
- 423 Countryside Dr
- 811 3rd St SE
- 533 12th Ave SW
- 790 Cedar View Dr Unit 401
- 821 4th Ave SE
- 480 12th Ave SW Unit 5
- 1897 13th Ave SE Unit 2104
- 3800 Glen Oaks Blvd
- 4201 Denice Ct
- 2300 Indian Hills Dr
- 3634 Glen Oaks Blvd
- 1800 Indian Hills Dr
- 3900-3937 Winona Way
- 2931 Chambers St
- 2951 Park Ave
- 55 W Clifton Ave
- 911 S Mulberry St
- 1331 S Maple St
- 417 S Fairmount St
- 1220 4th St
- 520 Nebraska St
- 705 Douglas St
- 1116 S Glass St
- 700 S Linn St
