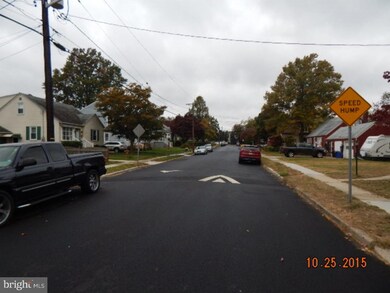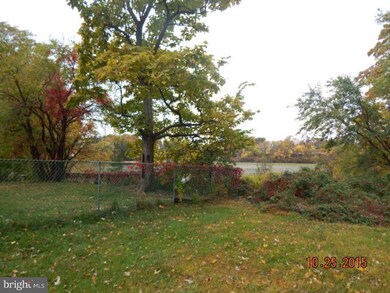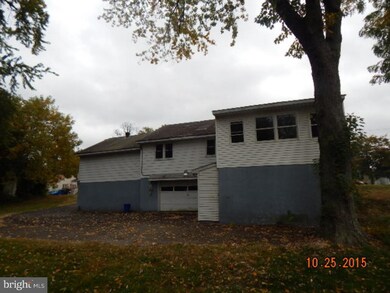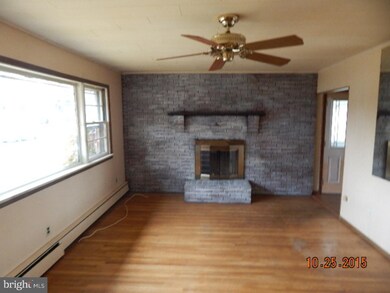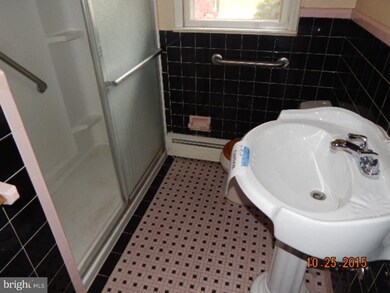
123 2nd Ave Mount Ephraim, NJ 08059
Estimated Value: $203,000 - $301,000
Highlights
- Water Views
- Rambler Architecture
- Attic
- Water Oriented
- Wood Flooring
- No HOA
About This Home
As of June 20162 Bedroom rancher backing up to South Branch Creek. This property is a mechanics dream home! Property offers a 2 car garage in addition,3 more garages around back with a walk out basement. There are a couple large work areas in addition to the 5 garages to this home. Backs to creek and sides to woods offering privacy. Hardwood flooring inside, brick fireplace in living room, eat in kitchen with stainless steel appliances, large sun room, large game room over the 2nd garage plus lots more! Property has built prior to 1978 and lead based paint may potentially exist.
Home Details
Home Type
- Single Family
Year Built
- Built in 1958
Lot Details
- 0.34 Acre Lot
- Lot Dimensions are 125x120
- Creek or Stream
- Sloped Lot
Parking
- 4 Car Direct Access Garage
- 3 Open Parking Spaces
- Driveway
Home Design
- Rambler Architecture
- Brick Exterior Construction
- Pitched Roof
- Shingle Roof
- Aluminum Siding
Interior Spaces
- 1,295 Sq Ft Home
- Property has 1 Level
- Ceiling Fan
- Brick Fireplace
- Living Room
- Dining Area
- Wood Flooring
- Water Views
- Attic Fan
Kitchen
- Built-In Range
- Dishwasher
Bedrooms and Bathrooms
- 3 Bedrooms
- En-Suite Primary Bedroom
- 1 Full Bathroom
Unfinished Basement
- Basement Fills Entire Space Under The House
- Laundry in Basement
Outdoor Features
- Water Oriented
- Porch
Location
- Property is near a creek
Schools
- Audubon Jr-Sr High School
Utilities
- Central Air
- Heating System Uses Oil
- Radiant Heating System
- Baseboard Heating
- 200+ Amp Service
Community Details
- No Home Owners Association
Listing and Financial Details
- Tax Lot 00003 01
- Assessor Parcel Number 25-00011-00003 01
Ownership History
Purchase Details
Home Financials for this Owner
Home Financials are based on the most recent Mortgage that was taken out on this home.Purchase Details
Purchase Details
Home Financials for this Owner
Home Financials are based on the most recent Mortgage that was taken out on this home.Similar Homes in the area
Home Values in the Area
Average Home Value in this Area
Purchase History
| Date | Buyer | Sale Price | Title Company |
|---|---|---|---|
| Stonewall Holding Llc | $72,000 | None Available | |
| Wells Fargo Bank Na | -- | Attorney | |
| Pack Timothy E | $175,000 | -- |
Mortgage History
| Date | Status | Borrower | Loan Amount |
|---|---|---|---|
| Previous Owner | Pack Timothy E | $180,750 |
Property History
| Date | Event | Price | Change | Sq Ft Price |
|---|---|---|---|---|
| 06/06/2016 06/06/16 | Sold | $72,000 | -3.9% | $56 / Sq Ft |
| 05/04/2016 05/04/16 | Pending | -- | -- | -- |
| 04/07/2016 04/07/16 | Price Changed | $74,900 | -6.3% | $58 / Sq Ft |
| 03/29/2016 03/29/16 | Price Changed | $79,900 | 0.0% | $62 / Sq Ft |
| 03/29/2016 03/29/16 | For Sale | $79,900 | +11.0% | $62 / Sq Ft |
| 03/28/2016 03/28/16 | Off Market | $72,000 | -- | -- |
| 03/11/2016 03/11/16 | Price Changed | $84,900 | -5.6% | $66 / Sq Ft |
| 03/01/2016 03/01/16 | Price Changed | $89,900 | 0.0% | $69 / Sq Ft |
| 03/01/2016 03/01/16 | For Sale | $89,900 | +24.9% | $69 / Sq Ft |
| 02/26/2016 02/26/16 | Off Market | $72,000 | -- | -- |
| 01/28/2016 01/28/16 | For Sale | $99,900 | -- | $77 / Sq Ft |
Tax History Compared to Growth
Tax History
| Year | Tax Paid | Tax Assessment Tax Assessment Total Assessment is a certain percentage of the fair market value that is determined by local assessors to be the total taxable value of land and additions on the property. | Land | Improvement |
|---|---|---|---|---|
| 2024 | $7,476 | $145,000 | $44,300 | $100,700 |
| 2023 | $7,476 | $145,000 | $44,300 | $100,700 |
| 2022 | $7,275 | $145,000 | $44,300 | $100,700 |
| 2021 | $10,512 | $145,000 | $44,300 | $100,700 |
| 2020 | $6,880 | $145,000 | $44,300 | $100,700 |
| 2019 | $6,756 | $145,000 | $44,300 | $100,700 |
| 2018 | $6,696 | $145,000 | $44,300 | $100,700 |
| 2017 | $7,740 | $170,100 | $44,300 | $125,800 |
| 2016 | $7,496 | $170,100 | $44,300 | $125,800 |
| 2015 | $7,238 | $170,100 | $44,300 | $125,800 |
| 2014 | $8,280 | $122,800 | $35,900 | $86,900 |
Agents Affiliated with this Home
-
Alan Browne

Seller's Agent in 2016
Alan Browne
RE/MAX
(856) 452-0862
1 in this area
134 Total Sales
-
datacorrect BrightMLS
d
Buyer's Agent in 2016
datacorrect BrightMLS
Non Subscribing Office
Map
Source: Bright MLS
MLS Number: 1002378442
APN: 25-00011-0000-00003-01
- 225 4th Ave
- 128 N Grant Ave
- 218 Center Ave
- 124 Washington Ave
- 46 Lumber Ln
- 17 W Buckingham Ave
- 25 Northmont Ave
- 821 Green Ave
- 107 E Lake Dr
- 41 W Kings Hwy
- 6 Park Ave
- 205 Nicholson Rd
- 820 Market St
- 303 Wilson Ave
- 23 Lincoln Ave
- 309 Delaware Ave
- 16 Baird Ave
- 1506 Gaskill Ave
- 205 E Lake Dr
- 26 E Kings Hwy

