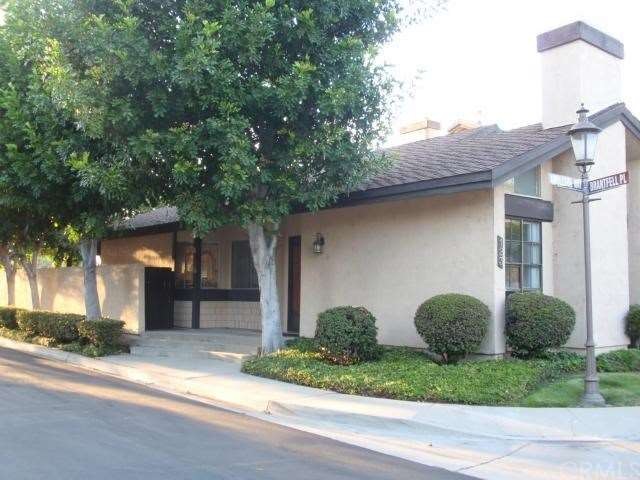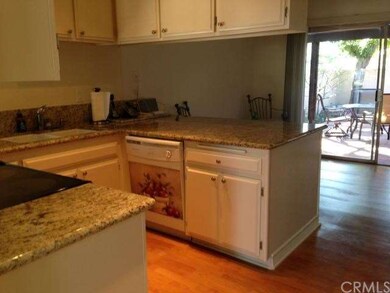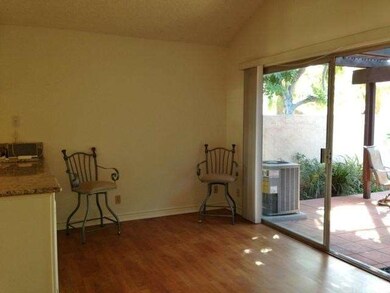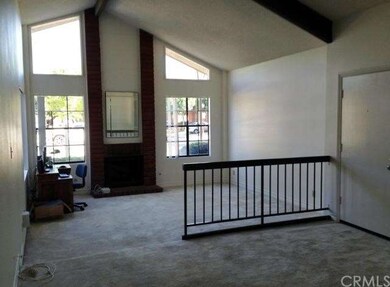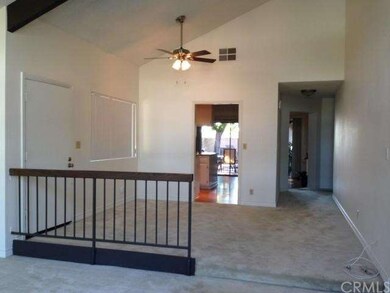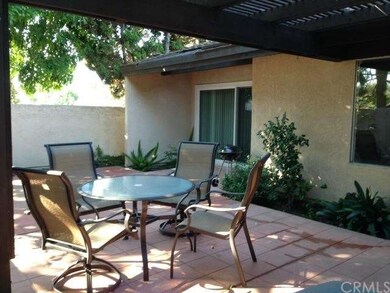
123 Ambleside Way Glendora, CA 91741
North Glendora NeighborhoodEstimated Value: $809,000 - $819,000
Highlights
- In Ground Pool
- Primary Bedroom Suite
- Contemporary Architecture
- La Fetra Elementary School Rated A
- View of Hills
- Cathedral Ceiling
About This Home
As of November 2013WONDERFUL SINGLE LEVEL END UNIT PUD - NO COMMON WALLS - 3 BEDROOMS 2 BATHS AND NEARLY 1600 SQFT. FEATURES FORMAL DINING AREA, GRANITE APPOINTED KITCHEN AND BATH, INTERIOR RAISED PANEL DOORS, FAMILY ROOM OR ADDITIONAL EATING AREA OFF KITCHEN, FORMAL LIVING ROOM W/FRPLC AND VAULTED CEILINGS, INDOOR LAUNDRY ROOM, MASTER SUITE WITH 3/4 BATH AND SPACIOUS PRIVATE PATIO. OTHER FEATURES INCLUDE 2 CAR DIRECT ACCESS GARAGE, ASSOCIATION POOL/SPA WITH BBQ AREA AND BEAUTIFULLY LANDSCAPED GROUNDS WITH PARK.
Last Agent to Sell the Property
KEN TURNER REAL ESTATE License #01191584 Listed on: 10/15/2013
Home Details
Home Type
- Single Family
Est. Annual Taxes
- $6,141
Year Built
- Built in 1977
Lot Details
- 4,123 Sq Ft Lot
- Cul-De-Sac
- Block Wall Fence
- Landscaped
- Corner Lot
HOA Fees
- $220 Monthly HOA Fees
Parking
- 2 Car Attached Garage
- Parking Available
- Assigned Parking
Home Design
- Contemporary Architecture
- Turnkey
- Slab Foundation
- Frame Construction
- Composition Roof
- Stucco
Interior Spaces
- 1,570 Sq Ft Home
- 1-Story Property
- Built-In Features
- Cathedral Ceiling
- Blinds
- Panel Doors
- Living Room with Fireplace
- Dining Room
- Center Hall
- Views of Hills
- Carbon Monoxide Detectors
Kitchen
- Eat-In Kitchen
- Granite Countertops
Flooring
- Carpet
- Laminate
- Vinyl
Bedrooms and Bathrooms
- 3 Bedrooms
- Primary Bedroom Suite
- Mirrored Closets Doors
Laundry
- Laundry Room
- Gas And Electric Dryer Hookup
Pool
- In Ground Pool
- In Ground Spa
Additional Features
- Covered patio or porch
- Central Heating and Cooling System
Listing and Financial Details
- Assessor Parcel Number 8625003056
Community Details
Amenities
- Community Barbecue Grill
- Picnic Area
Recreation
- Community Pool
- Community Spa
Ownership History
Purchase Details
Purchase Details
Purchase Details
Home Financials for this Owner
Home Financials are based on the most recent Mortgage that was taken out on this home.Purchase Details
Home Financials for this Owner
Home Financials are based on the most recent Mortgage that was taken out on this home.Purchase Details
Home Financials for this Owner
Home Financials are based on the most recent Mortgage that was taken out on this home.Purchase Details
Purchase Details
Home Financials for this Owner
Home Financials are based on the most recent Mortgage that was taken out on this home.Similar Homes in Glendora, CA
Home Values in the Area
Average Home Value in this Area
Purchase History
| Date | Buyer | Sale Price | Title Company |
|---|---|---|---|
| Brumfield Mary E | -- | None Available | |
| Brumfield Donald L | -- | Accommodation | |
| Brumfield Donald | $425,000 | Lawyers Title | |
| Mancino Frances P | -- | None Available | |
| Mancino Frances Patricia | $450,000 | Southland Title |
Mortgage History
| Date | Status | Borrower | Loan Amount |
|---|---|---|---|
| Previous Owner | Brumfield Donald | $318,750 | |
| Previous Owner | Mancino Frances Patricia | $405,000 |
Property History
| Date | Event | Price | Change | Sq Ft Price |
|---|---|---|---|---|
| 11/30/2013 11/30/13 | Sold | $425,000 | 0.0% | $271 / Sq Ft |
| 10/19/2013 10/19/13 | Pending | -- | -- | -- |
| 10/15/2013 10/15/13 | For Sale | $425,000 | -- | $271 / Sq Ft |
Tax History Compared to Growth
Tax History
| Year | Tax Paid | Tax Assessment Tax Assessment Total Assessment is a certain percentage of the fair market value that is determined by local assessors to be the total taxable value of land and additions on the property. | Land | Improvement |
|---|---|---|---|---|
| 2024 | $6,141 | $510,764 | $322,204 | $188,560 |
| 2023 | $6,001 | $500,750 | $315,887 | $184,863 |
| 2022 | $5,888 | $490,933 | $309,694 | $181,239 |
| 2021 | $5,788 | $481,308 | $303,622 | $177,686 |
| 2019 | $5,463 | $467,034 | $294,617 | $172,417 |
| 2018 | $5,334 | $457,878 | $288,841 | $169,037 |
| 2016 | $5,111 | $440,100 | $277,626 | $162,474 |
| 2015 | $4,992 | $433,490 | $273,456 | $160,034 |
| 2014 | $5,053 | $425,000 | $268,100 | $156,900 |
Agents Affiliated with this Home
-
Jana Jones

Seller's Agent in 2013
Jana Jones
KEN TURNER REAL ESTATE
(626) 963-5931
10 in this area
52 Total Sales
-
LORIE MASON

Buyer's Agent in 2013
LORIE MASON
CENTURY 21 MASTERS
(818) 731-1886
7 in this area
50 Total Sales
Map
Source: California Regional Multiple Listing Service (CRMLS)
MLS Number: CV13209887
APN: 8625-003-056
- 245 Snapdragon Ln
- 1060 Newhill St
- 1065 Sheffield Place
- 116 N Wildwood Ave
- 818 Invergarry St
- 817 W Heber St
- 553 W Foothill Blvd Unit 129
- 1027 W Leadora Ave
- 547 W Foothill Blvd Unit 89
- 410 Meyer Ln
- 834 Bridwell St
- 428 Meyer Ln
- 645 W Foothill Blvd Unit 7
- 865 Orchid Way Unit A
- 518 Oak Trail Place
- 19129 E Orangepath St
- 840 E Foothill Blvd Unit 52
- 840 E Foothill Blvd Unit 5
- 1252 N Lindley St
- 810 W Route 66
- 123 Ambleside Way
- 127 Ambleside Way
- 131 Ambleside Way
- 926 Brantfell Place
- 928 Brantfell Place
- 922 Brantfell Place
- 133 Ambleside Way
- 920 Brantfell Place
- 916 Brantfell Place
- 929 Keswick Place
- 925 Keswick Place
- 921 Keswick Place
- 919 Keswick Place
- 912 Brantfell Place
- 927 Elleray Place
- 923 Elleray Place
- 921 Elleray Place
- 915 Keswick Place
- 917 Elleray Place
- 910 Brantfell Place
