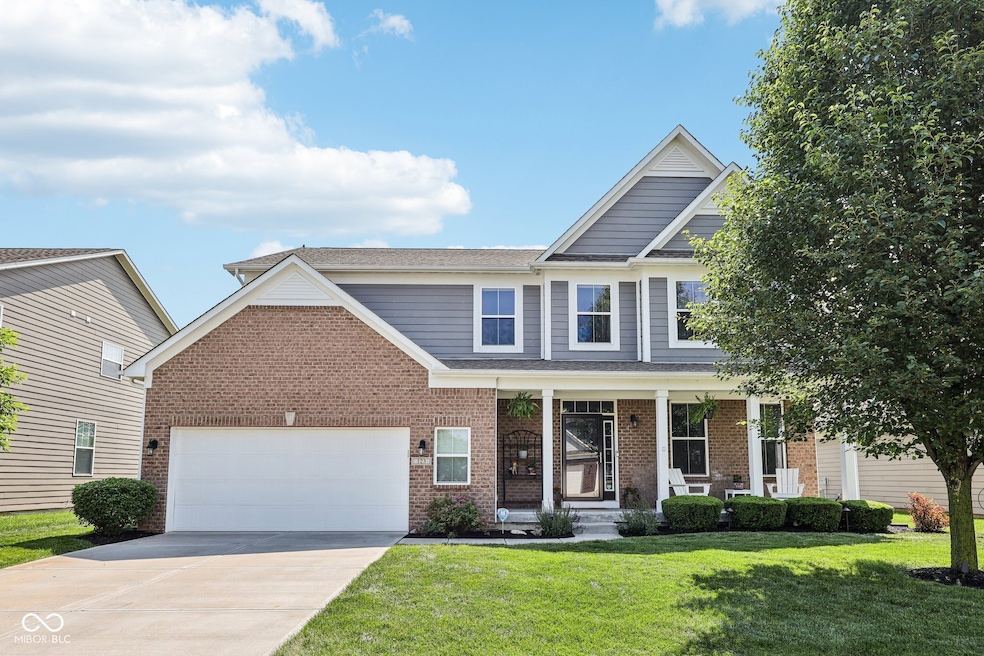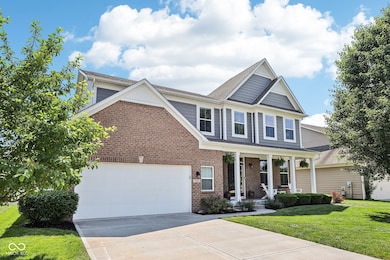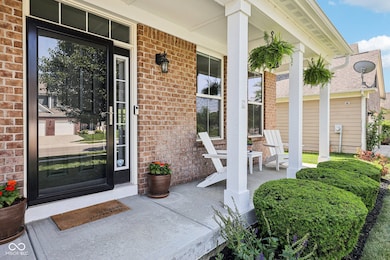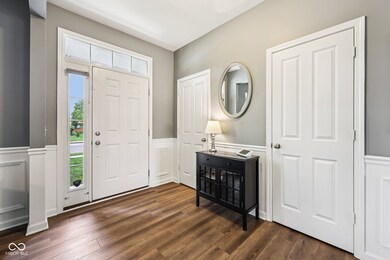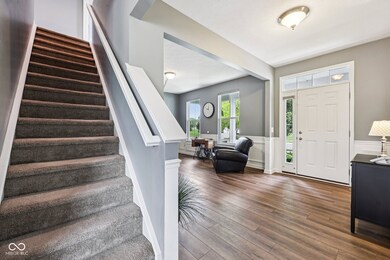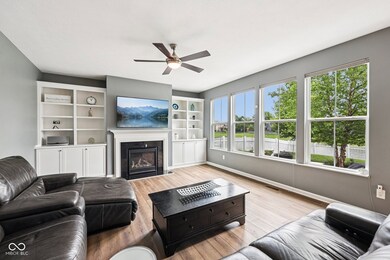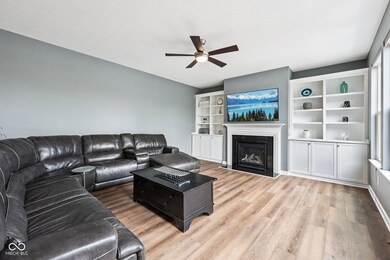
123 Bentree Blvd Danville, IN 46122
Estimated payment $2,992/month
Highlights
- Pond View
- Waterfront
- Vaulted Ceiling
- River Birch Elementary School Rated A-
- Deck
- Traditional Architecture
About This Home
Pride of ownership shines through this beautiful 3 bed, 3.5 bath Four Oaks home in AVON schools! Gorgeous and durable COREtec luxury vinyl plank has been installed throughout the entire main floor! You'll love this functional floor plan with flexible front room that can serve as formal dining, a play room, or perfect WFH office space. The GOURMET kitchen with granite counters, S-S appliances, island, and eat-in dining opens to the spacious living room with custom built-ins and beautiful view of backyard and pond. Relax on the amazing screened-in porch and take in the beautiful water and fountain views. The stamped concrete patio with plumbed gas grill line makes the space perfect for entertaining and enjoying the outdoors, and the fenced in space is perfect for pets, kids, or grandkids to have a safe space to play! Upstairs, the spacious primary bedroom w/large walk in closet and spa-like en suite featuring tiled shower and double vanity, is a true owner's retreat. Each additional upstairs bedroom is spacious with its own walk-in closet and there's also a great sized hall bath with double vanity for guests/kids. The HUGE loft is perfect for a media space, play room, office area, or could easily be converted to a 4th bedroom. FINISHED basement with large rec space offers another great media or recreation space with another FULL bath featuring tiled shower and beautiful vanity plus unfinished space with built in wood shelves for storage galore. OVERSIZED 2 car garage with bump out leaves plenty of space for bikes, lawn equipment, or a work space if so desired. Move right in to this impeccably maintained home sweet home!
Listing Agent
F.C. Tucker Company Brokerage Email: kari.serak@talktotucker.com License #RB18001411 Listed on: 06/10/2025

Co-Listing Agent
F.C. Tucker Company Brokerage Email: kari.serak@talktotucker.com License #RB14004324
Open House Schedule
-
Saturday, June 14, 202512:00 to 2:00 pm6/14/2025 12:00:00 PM +00:006/14/2025 2:00:00 PM +00:00Add to Calendar
Home Details
Home Type
- Single Family
Est. Annual Taxes
- $5,096
Year Built
- Built in 2015
Lot Details
- 8,712 Sq Ft Lot
- Waterfront
- Landscaped with Trees
HOA Fees
- $50 Monthly HOA Fees
Parking
- 2 Car Attached Garage
Home Design
- Traditional Architecture
- Brick Exterior Construction
- Cement Siding
- Concrete Perimeter Foundation
Interior Spaces
- 2-Story Property
- Woodwork
- Tray Ceiling
- Vaulted Ceiling
- Gas Log Fireplace
- Window Screens
- Entrance Foyer
- Great Room with Fireplace
- Pond Views
- Attic Access Panel
- Fire and Smoke Detector
Kitchen
- Double Oven
- Gas Cooktop
- Built-In Microwave
- Dishwasher
- Kitchen Island
- Disposal
Flooring
- Carpet
- Luxury Vinyl Plank Tile
Bedrooms and Bathrooms
- 3 Bedrooms
- Walk-In Closet
- Dual Vanity Sinks in Primary Bathroom
Laundry
- Laundry on main level
- Dryer
- Washer
Finished Basement
- Sump Pump
- Basement Window Egress
Outdoor Features
- Deck
- Covered patio or porch
Utilities
- Forced Air Heating System
- Electric Water Heater
Community Details
- Association fees include builder controls, home owners, insurance, maintenance, nature area
- Four Oaks Subdivision
Listing and Financial Details
- Tax Lot 36
- Assessor Parcel Number 321005354009000033
Map
Home Values in the Area
Average Home Value in this Area
Tax History
| Year | Tax Paid | Tax Assessment Tax Assessment Total Assessment is a certain percentage of the fair market value that is determined by local assessors to be the total taxable value of land and additions on the property. | Land | Improvement |
|---|---|---|---|---|
| 2024 | $5,096 | $449,400 | $55,300 | $394,100 |
| 2023 | $4,421 | $392,500 | $49,800 | $342,700 |
| 2022 | $4,336 | $381,800 | $47,900 | $333,900 |
| 2021 | $3,774 | $331,600 | $45,600 | $286,000 |
| 2020 | $3,475 | $303,000 | $45,600 | $257,400 |
| 2019 | $3,348 | $288,300 | $41,900 | $246,400 |
| 2018 | $3,398 | $287,100 | $40,700 | $246,400 |
| 2017 | $2,860 | $286,000 | $40,700 | $245,300 |
| 2016 | $2,672 | $267,200 | $40,700 | $226,500 |
| 2014 | $30 | $1,000 | $1,000 | $0 |
Property History
| Date | Event | Price | Change | Sq Ft Price |
|---|---|---|---|---|
| 06/10/2025 06/10/25 | For Sale | $450,000 | +66.7% | $93 / Sq Ft |
| 02/14/2016 02/14/16 | Off Market | $269,995 | -- | -- |
| 11/09/2015 11/09/15 | Sold | $269,995 | 0.0% | $106 / Sq Ft |
| 10/06/2015 10/06/15 | Off Market | $269,995 | -- | -- |
| 07/10/2015 07/10/15 | For Sale | $269,995 | -- | $106 / Sq Ft |
Purchase History
| Date | Type | Sale Price | Title Company |
|---|---|---|---|
| Special Warranty Deed | $265,000 | Stewart Title Co | |
| Deed | $265,000 | -- | |
| Warranty Deed | $265,000 | Stewart Title Co | |
| Warranty Deed | -- | Chicago Title |
Mortgage History
| Date | Status | Loan Amount | Loan Type |
|---|---|---|---|
| Open | $85,500 | New Conventional | |
| Open | $238,500 | Adjustable Rate Mortgage/ARM | |
| Previous Owner | $238,500 | Adjustable Rate Mortgage/ARM | |
| Previous Owner | $243,200 | New Conventional |
Similar Homes in the area
Source: MIBOR Broker Listing Cooperative®
MLS Number: 22044067
APN: 32-10-05-354-009.000-033
- 3737 Planck St
- 281 Dovetree Dr
- 3360 E Main St
- 3219 E Maygrove Dr
- 4270 Victoria Ln
- 520 Ferndale Ln
- 3422 Wetherby Place
- 4034 Cairo Way
- 3148 Hawking Ct
- 372 Foxboro Dr
- 4281 Cairo Way
- 3176 Glasgow Place
- 3628 Planck Cir
- 3419 Glasgow Place
- 995 Penrose Place
- 965 Penrose Place
- 3326 Wetherby Place
- 543 Amersham Ct
- 41XX E Main St
- 532 Amersham Ct
