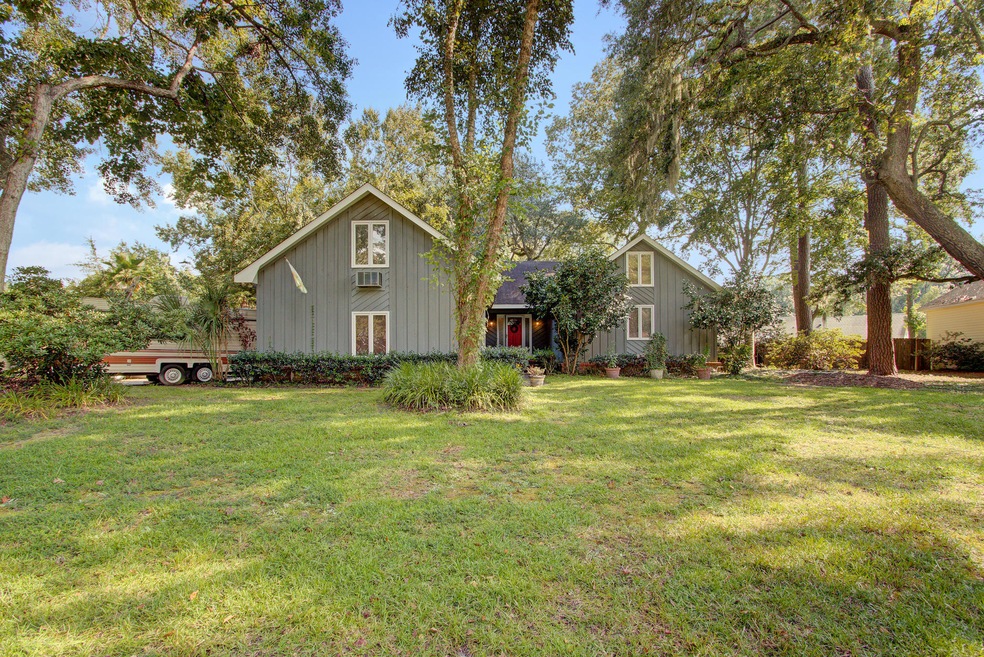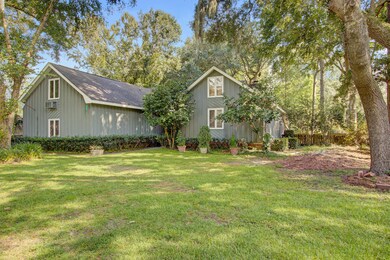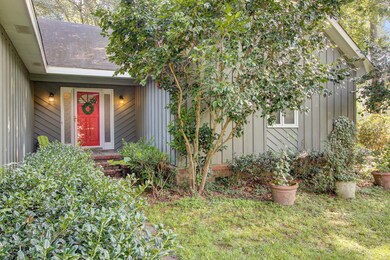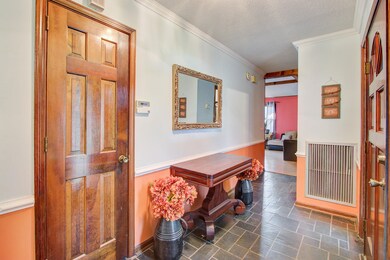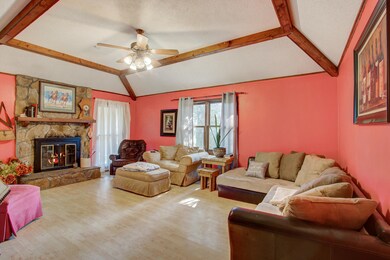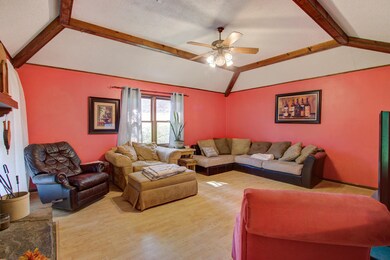
123 Bindon Cir North Charleston, SC 29418
Estimated Value: $327,000 - $394,000
Highlights
- Finished Room Over Garage
- Cathedral Ceiling
- Covered patio or porch
- Fort Dorchester High School Rated A-
- Wood Flooring
- Beamed Ceilings
About This Home
As of November 2020Nestled amongst greenery, lies a charming 4 bedroom ranch home with original wood beams, plenty of space, and loads of potential! Perfect for the fixer upper or someone who wants to have a blank canvas to choose their own upgrades! Located in the Archdale subdivision of North Charleston you are just minutes from Boeing, The Airforce base, and I-26. Less than 2 miles to the grocery store, it's a close proximity to all your necessities! Outside, this grey home is framed with holly bushes, with a variety of towering trees amongst the front yard. Easily park your car in the extended driveway, or in the attached two car garage. A front sidewalk leads to a brick stoop, perfect for some hearty ferns on either side of your front door. Inside, you are greeted to the front entryway... with dark grey tile floors and crown and chair molding adding an elegant touch. To the right, the hallway opens to reveal a large family room. You'll love the hardwood floors, the wood beam detail to the ceilings, and the cobble stone fireplace on the left. This large space is great for entertaining, and easily fits a lengthy sectional sofa and additional cozy chairs. The space seamlessly flows into your sunny kitchen. The kitchen also features hardwood floors, with a eat-in space against the windows on the right. The floor to ceiling cabinets offer lots of storage, and the space is a great size for when multiple people are prepping food at the same time. The next room over is the formal dining room. The space easily fits a large table, and showcases tasteful chair rail molding, and a silver chandelier above. Down the hall, the first two bedrooms are of similar size. They both share tan carpet floors, ceiling fans, and great natural light from the windows. They'll share the hall bathroom that has a fun wood shiplap wall, and beige tile floors. The master bedroom is timeless and comforting. You'll love the high ceilings with the original wood beams exposed. It's a great space with room for a sitting area on one side, and your bedroom furniture on the other. On the right side of the room, is your ensuite bathroom and walk in closet. The extended vanity offers lots of countertop space. To the left, the bathroom is very minimalist with white tile floors, and a glass walk in shower. Up the stairs, is another bedroom. It's very spacious, with two overhead fans, and added attic access in addition to its closet. The backyard showcases a large screened porch, with overhead fan for added comfort. Its a large sized porch, and steps out to an additional raised wood deck. The rest of the yard is grassy and spread out. Concealed with a tall privacy fence, you'll feel confident letting your dogs out, or have your kids run around. To the left side of the yard, a detached two- car garage is awesome for any extra tools you need to store, or for your family boat, bikes, etc.You'll need to see all the potential this home has in person, come see it today!
Use preferred lender to buy this home and receive an incentive towards your closing costs!
Last Agent to Sell the Property
Keller Williams Realty Charleston License #73459 Listed on: 08/25/2020

Home Details
Home Type
- Single Family
Est. Annual Taxes
- $1,943
Year Built
- Built in 1981
Lot Details
- 0.43 Acre Lot
- Wood Fence
HOA Fees
- $4 Monthly HOA Fees
Parking
- 4 Car Attached Garage
- Finished Room Over Garage
Home Design
- Asphalt Roof
- Wood Siding
Interior Spaces
- 1,974 Sq Ft Home
- 1-Story Property
- Beamed Ceilings
- Popcorn or blown ceiling
- Cathedral Ceiling
- Ceiling Fan
- Window Treatments
- Entrance Foyer
- Great Room with Fireplace
- Family Room
- Formal Dining Room
- Crawl Space
- Storm Doors
- Laundry Room
Kitchen
- Eat-In Kitchen
- Dishwasher
Flooring
- Wood
- Laminate
Bedrooms and Bathrooms
- 4 Bedrooms
- Walk-In Closet
- 2 Full Bathrooms
Outdoor Features
- Covered patio or porch
- Separate Outdoor Workshop
Schools
- Windsor Hill Elementary School
- River Oaks Middle School
- Ft. Dorchester High School
Utilities
- Cooling Available
- Heat Pump System
Community Details
- Archdale Subdivision
Ownership History
Purchase Details
Home Financials for this Owner
Home Financials are based on the most recent Mortgage that was taken out on this home.Purchase Details
Purchase Details
Similar Homes in North Charleston, SC
Home Values in the Area
Average Home Value in this Area
Purchase History
| Date | Buyer | Sale Price | Title Company |
|---|---|---|---|
| Powell Christopher S | $237,000 | Southeastern Title | |
| Chambers A Todd | -- | -- | |
| Chambers A Todd | $160,300 | -- |
Mortgage History
| Date | Status | Borrower | Loan Amount |
|---|---|---|---|
| Open | Powell Christopher S | $242,451 |
Property History
| Date | Event | Price | Change | Sq Ft Price |
|---|---|---|---|---|
| 11/03/2020 11/03/20 | Sold | $237,000 | 0.0% | $120 / Sq Ft |
| 10/04/2020 10/04/20 | Pending | -- | -- | -- |
| 08/25/2020 08/25/20 | For Sale | $237,000 | -- | $120 / Sq Ft |
Tax History Compared to Growth
Tax History
| Year | Tax Paid | Tax Assessment Tax Assessment Total Assessment is a certain percentage of the fair market value that is determined by local assessors to be the total taxable value of land and additions on the property. | Land | Improvement |
|---|---|---|---|---|
| 2024 | $1,943 | $10,348 | $3,200 | $7,148 |
| 2023 | $1,943 | $8,959 | $1,800 | $7,159 |
| 2022 | $1,732 | $9,440 | $1,800 | $7,640 |
| 2021 | $5,255 | $9,440 | $1,800 | $7,640 |
| 2020 | $1,053 | $5,955 | $1,150 | $4,805 |
| 2019 | $1,020 | $5,955 | $1,150 | $4,805 |
| 2018 | $902 | $5,180 | $1,000 | $4,180 |
| 2017 | $896 | $5,180 | $1,000 | $4,180 |
| 2016 | $887 | $5,180 | $1,000 | $4,180 |
| 2015 | $884 | $5,180 | $1,000 | $4,180 |
| 2014 | -- | $175,950 | $0 | $0 |
Agents Affiliated with this Home
-
David Friedman

Seller's Agent in 2020
David Friedman
Keller Williams Realty Charleston
(843) 999-0654
898 Total Sales
-
Mark Klim
M
Buyer's Agent in 2020
Mark Klim
Realty ONE Group Coastal
(843) 901-5111
141 Total Sales
Map
Source: CHS Regional MLS
MLS Number: 20023568
APN: 181-15-08-050
- 7999 Vermont Rd
- 123 Lewisfield Dr
- 7947 Vermont Rd
- 8028 Vermont Rd
- 7943 Vermont Rd
- 529 Laurel Ridge Rd
- 5359 Curtisston Ct
- 104 Broadmarsh Ct
- 8166 Scottswood Dr
- 310 Christiee Ct
- 7873 Park Gate Dr
- 7896 Montview Rd
- 112 Mansfield Blvd
- 152 Mansfield Blvd
- 316 Anadale Ct
- 7812 Park Gate Dr
- 7833 Montview Rd
- 7803 Park Gate Dr
- 7806 Park Gate Dr
- 7945 Edgebrook Cir Unit B
- 123 Bindon Cir
- 101 Windsor Ct
- 126 Botany Bay Blvd
- 114 Bindon Cir
- 128 Botany Bay Blvd
- 103 Windsor Ct
- 119 Bindon Cir
- 124 Botany Bay Blvd
- 116 Bindon Cir
- 219 Old Dominion Dr
- 221 Old Dominion Dr
- 112 Bindon Cir
- 130 Botany Bay Blvd
- 122 Botany Bay Blvd
- 217 Old Dominion Dr
- 117 Bindon Cir
- 110 Bindon Cir
- 215 Old Dominion Dr
- 105 Windsor Ct
- 120 Botany Bay Blvd
