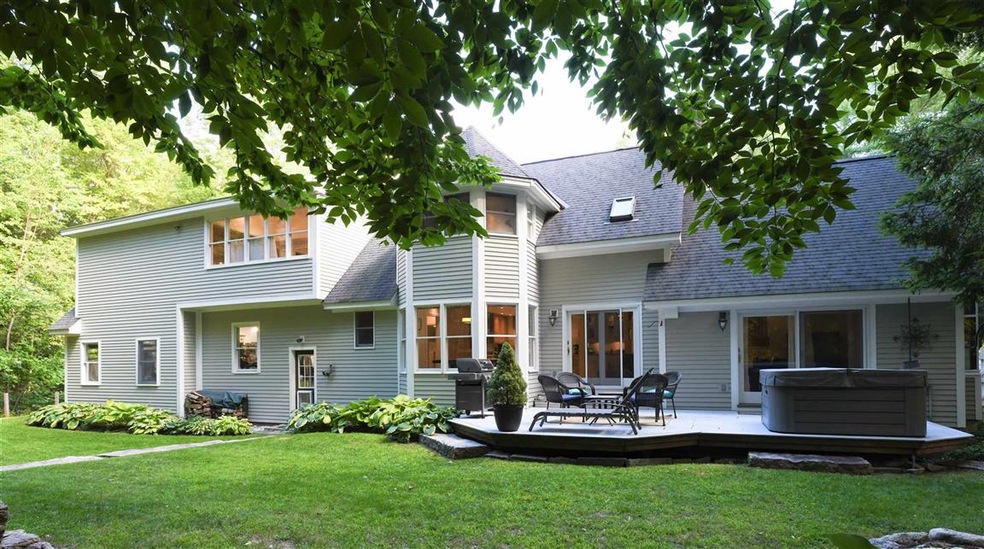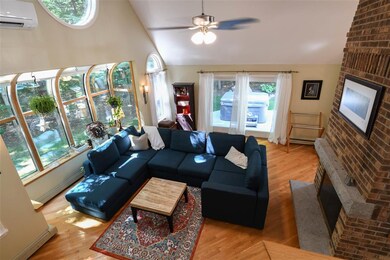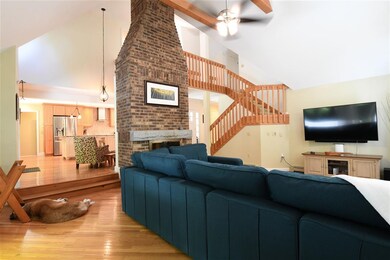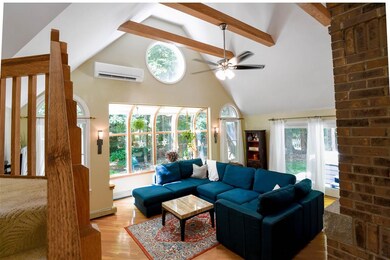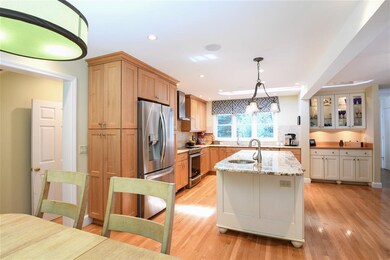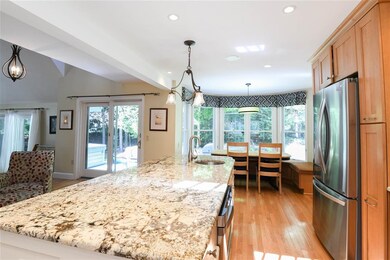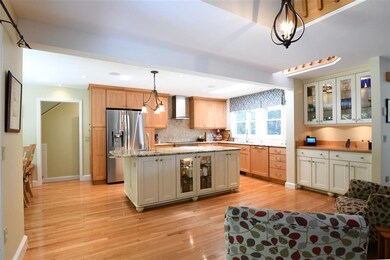
123 Birch Bend Rd Conway, NH 03860
Highlights
- Tennis Courts
- Countryside Views
- Contemporary Architecture
- In Ground Pool
- Deck
- Wooded Lot
About This Home
As of October 2020DESIRABLE VILLAGE AT KEARSARGE CUSTOM CONTEMPORARY PARADISE! Surrounded by nature, beauty, and serenity, yet right in the heart of North Conway, this beautiful home has everything you could want. Perfect for entertaining. This home offers a spacious flowing floor plan with a living room featuring a cathedral ceiling with wood beams. The centerpiece majestic brick double-sided wood fireplace is perfectly located between the living room and dining area. A roomy light & bright eat-in kitchen has custom cabinetry and a large granite island. Lots of big windows looking out onto the landscaped yard. A luxurious first floor master suite boasts a spacious and sparkling full bath and extra-large closet space. Step onto your deck and into your steaming hot tub. Upstairs there is a second master suite, giant walk-in wardrobe, with a steam-shower! Plus 2 large bedrooms. Head down to the finished lower level which is perfect for a media room, a game room/play area, or a place for visiting friends or family. Improvements include mini-split air conditioning, a new workshop in the over-sized 2-car garage. Clean lines and a warm feeling are evident in this home. 123 Birch Bend could not be a more perfect home for an active lifestyle. Swim in the in-ground pool or play a few sets on the tennis court. In winter ski the many great nearby ski areas. Walk to Merriman Woods where you can walk, bike, or cross-country-ski to the village!
Last Agent to Sell the Property
Badger Peabody & Smith Realty License #070196 Listed on: 09/03/2020
Home Details
Home Type
- Single Family
Est. Annual Taxes
- $11,206
Year Built
- Built in 1992
Lot Details
- 1.1 Acre Lot
- Cul-De-Sac
- Landscaped
- Level Lot
- Wooded Lot
HOA Fees
- $70 Monthly HOA Fees
Parking
- 2 Car Direct Access Garage
- Automatic Garage Door Opener
- Driveway
Home Design
- Contemporary Architecture
- Concrete Foundation
- Wood Frame Construction
- Architectural Shingle Roof
- Wood Siding
- Clap Board Siding
Interior Spaces
- 2-Story Property
- Central Vacuum
- Woodwork
- Cathedral Ceiling
- Ceiling Fan
- Skylights
- Wood Burning Fireplace
- Double Pane Windows
- Blinds
- Combination Kitchen and Dining Room
- Storage
- Countryside Views
- Fire and Smoke Detector
Kitchen
- Electric Range
- Range Hood
- Microwave
- Dishwasher
- Kitchen Island
Flooring
- Wood
- Carpet
- Laminate
- Tile
Bedrooms and Bathrooms
- 4 Bedrooms
- In-Law or Guest Suite
- Bathroom on Main Level
- Bathtub
- Walk-in Shower
Laundry
- Dryer
- Washer
Partially Finished Basement
- Heated Basement
- Basement Fills Entire Space Under The House
- Connecting Stairway
- Interior Basement Entry
Accessible Home Design
- Hard or Low Nap Flooring
Pool
- In Ground Pool
- Spa
Outdoor Features
- Tennis Courts
- Deck
- Porch
Schools
- John Fuller Elementary School
- A. Crosby Kennett Middle Sch
- A. Crosby Kennett Sr. High School
Utilities
- Mini Split Air Conditioners
- Zoned Heating
- Baseboard Heating
- Hot Water Heating System
- Heating System Uses Oil
- Radiant Heating System
- Underground Utilities
- 200+ Amp Service
- Private Sewer
- Leach Field
- High Speed Internet
- Cable TV Available
Listing and Financial Details
- Tax Block B:139
Community Details
Overview
- Association fees include plowing, recreation, trash, hoa fee
- Village At Kearsarge Subdivision
Amenities
- Common Area
Recreation
- Tennis Courts
- Community Pool
- Snow Removal
Similar Homes in Conway, NH
Home Values in the Area
Average Home Value in this Area
Property History
| Date | Event | Price | Change | Sq Ft Price |
|---|---|---|---|---|
| 10/23/2020 10/23/20 | Sold | $650,000 | +0.2% | $185 / Sq Ft |
| 09/07/2020 09/07/20 | Pending | -- | -- | -- |
| 09/03/2020 09/03/20 | For Sale | $649,000 | +14.9% | $185 / Sq Ft |
| 06/28/2019 06/28/19 | Sold | $565,000 | -2.4% | $161 / Sq Ft |
| 05/27/2019 05/27/19 | Pending | -- | -- | -- |
| 05/26/2019 05/26/19 | For Sale | $579,000 | +31.6% | $165 / Sq Ft |
| 09/15/2015 09/15/15 | Sold | $440,000 | -4.3% | $125 / Sq Ft |
| 06/22/2015 06/22/15 | Pending | -- | -- | -- |
| 06/10/2015 06/10/15 | For Sale | $459,900 | -- | $131 / Sq Ft |
Tax History Compared to Growth
Agents Affiliated with this Home
-
Corinne Ray

Seller's Agent in 2020
Corinne Ray
Badger Peabody & Smith Realty
(603) 986-7464
61 Total Sales
-
Adam Dow

Buyer's Agent in 2020
Adam Dow
KW Coastal and Lakes & Mountains Realty/Wolfeboro
(603) 867-7311
1,237 Total Sales
-
Kerry MacDougall

Seller's Agent in 2019
Kerry MacDougall
BHG Masiello Group-North Conway
(603) 387-0094
85 Total Sales
-
Kevin Killourie

Seller Co-Listing Agent in 2019
Kevin Killourie
Badger Peabody & Smith Realty
(603) 986-5551
138 Total Sales
-
Maureen Garrette

Seller's Agent in 2015
Maureen Garrette
KW Coastal and Lakes & Mountains Realty/N Conway
(603) 986-5606
43 Total Sales
Map
Source: PrimeMLS
MLS Number: 4826541
- 475 Hurricane Mountain Rd
- 64 Wildflower Trail Unit 21
- 689 Kearsarge Rd Unit 3
- 689 Kearsarge Rd Unit 5
- 679 Kearsarge Rd
- 46 Crestwood Dr
- 180 Ash St
- 5 Intervale Outlook Cir
- 32 Hurricane Mountain Rd
- 115 Jessicas Way Unit 10
- 37 Intervale Outlook Cir Unit 15
- 19 Alpendorf Loop
- 124 Old Bartlett Rd Unit 88
- 117 Dinsmore Rd
- 16 Purple Finch Rd Unit 70
- 16 Purple Finch Rd Unit I71
- 66 Ash St
- 00000 Ledgewood Rd
- 12 Vista View Ln
- 52 Hillside Ave
