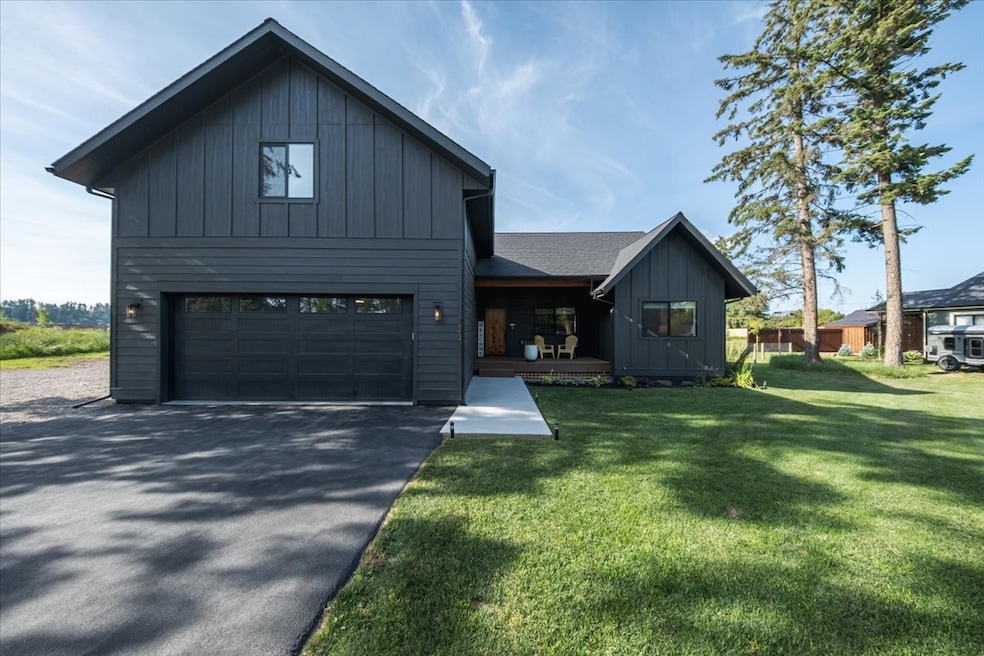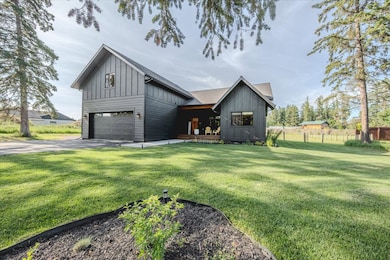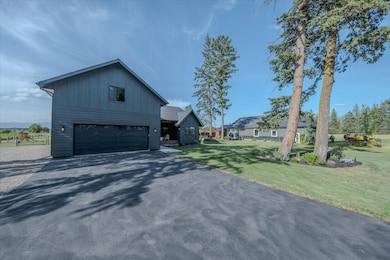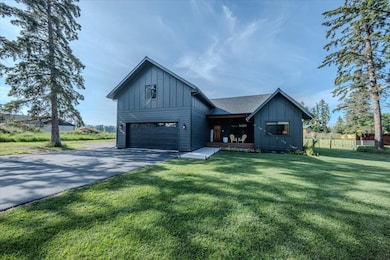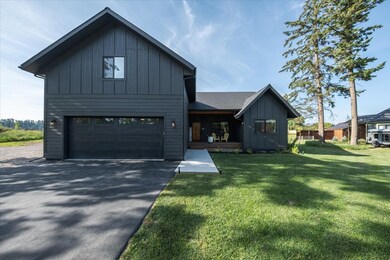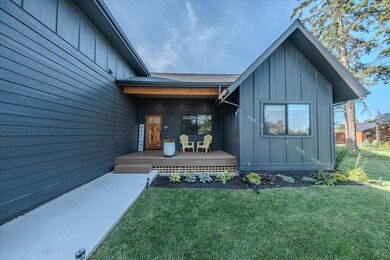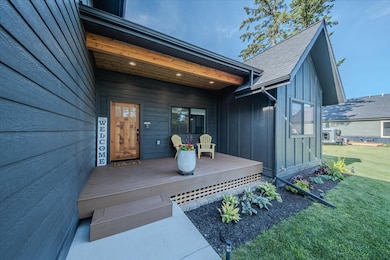123 Brody Ln Kalispell, MT 59901
Estimated payment $5,208/month
Highlights
- Home Theater
- Open Floorplan
- Freestanding Bathtub
- New Construction
- Mountain View
- Modern Architecture
About This Home
Live in modern mountain elegance. Built in 2023, this stunning home features hand-sawn hardwood floors, heated tile floors, designer finishes, and Big Mountain views. The main level offers a chef’s kitchen with walk-in pantry, Sonos sound system with built-in speakers, a mudroom with custom built-ins, and a luxe primary suite with dual walk-in closets and spa-inspired bath with a 0 entry shower and stand alone tub. Upstairs, a very versatile second en suite bedroom with oversized closet provides space for guests, a second primary bedroom, au pair suite, playroom, office or the in-laws to live in. Oversized heated garage, landscaped yard, well & septic. Every detail has been thoughtfully crafted. A perfect multigenerational home with room to grow. Fantastic investment with STR potential, space for a future shop, and a large lot in a recreation-rich setting—convenient to Kalispell, Columbia Falls, Whitefish, Glacier National Park & Flathead Lake.
Listing Agent
Kelly Right Real Estate of Montana LLC - Kalispell License #RRE-RBS-LIC-90058 Listed on: 07/18/2025

Co-Listing Agent
Kelly Right Real Estate of Montana LLC - Kalispell License #RRE-RBS-LIC-62870
Home Details
Home Type
- Single Family
Est. Annual Taxes
- $4,631
Year Built
- Built in 2023 | New Construction
Lot Details
- 0.78 Acre Lot
- Property fronts a county road
- Wood Fence
- Wire Fence
- Landscaped
- Level Lot
- Sprinkler System
- Back Yard Fenced and Front Yard
- Zoning described as Residential Neighborhood
Parking
- 2 Car Attached Garage
- Heated Garage
- Garage Door Opener
Home Design
- Modern Architecture
- Poured Concrete
- Batts Insulation
- Asphalt Roof
- Board and Batten Siding
Interior Spaces
- 2,522 Sq Ft Home
- Property has 2 Levels
- Open Floorplan
- Wired For Sound
- 1 Fireplace
- Mud Room
- Home Theater
- Mountain Views
- Basement
- Crawl Space
- Washer Hookup
Kitchen
- Walk-In Pantry
- Oven or Range
- Microwave
- Dishwasher
- Disposal
Bedrooms and Bathrooms
- 4 Bedrooms
- Walk-In Closet
- Freestanding Bathtub
Outdoor Features
- Covered Patio or Porch
Utilities
- Forced Air Heating and Cooling System
- Heating System Uses Gas
- Natural Gas Connected
- Shared Well
- Water Purifier
- Septic Tank
- Private Sewer
- High Speed Internet
Community Details
- No Home Owners Association
- Built by Gora Carpentry
Listing and Financial Details
- Exclusions: Seller's Personal Property
- Assessor Parcel Number 07407816203410000
Map
Home Values in the Area
Average Home Value in this Area
Tax History
| Year | Tax Paid | Tax Assessment Tax Assessment Total Assessment is a certain percentage of the fair market value that is determined by local assessors to be the total taxable value of land and additions on the property. | Land | Improvement |
|---|---|---|---|---|
| 2025 | $4,295 | $835,100 | $0 | $0 |
| 2024 | $4,161 | $602,300 | $0 | $0 |
| 2023 | $846 | $124,892 | $0 | $0 |
| 2022 | $571 | $62,960 | $0 | $0 |
| 2021 | $574 | $62,960 | $0 | $0 |
Property History
| Date | Event | Price | List to Sale | Price per Sq Ft | Prior Sale |
|---|---|---|---|---|---|
| 08/27/2025 08/27/25 | Price Changed | $915,000 | -1.5% | $363 / Sq Ft | |
| 08/07/2025 08/07/25 | Price Changed | $929,000 | -2.1% | $368 / Sq Ft | |
| 07/18/2025 07/18/25 | For Sale | $949,000 | +461.5% | $376 / Sq Ft | |
| 03/14/2022 03/14/22 | Sold | -- | -- | -- | View Prior Sale |
| 07/01/2021 07/01/21 | For Sale | $169,000 | -- | -- |
Purchase History
| Date | Type | Sale Price | Title Company |
|---|---|---|---|
| Grant Deed | -- | Fidelity National Title | |
| Warranty Deed | -- | None Listed On Document |
Mortgage History
| Date | Status | Loan Amount | Loan Type |
|---|---|---|---|
| Open | $415,000 | New Conventional | |
| Previous Owner | $121,500 | New Conventional |
Source: Montana Regional MLS
MLS Number: 30054043
APN: 07-4078-16-2-03-41-0000
- 169 Brody Ln
- 515 Soaring Pines Trail
- 153 Trumble Creek Trail
- Nhn (Tract 3) Dairy Farm Ct
- 496 Forest Edge Trail
- 453 Forest Edge Trail
- 119 Birch Grove Rd
- 293 Forest Edge Trail
- 224 Forest Edge Trail
- 2946 Rufenach Ln
- 965 Ranch Ln
- 992 Trumble Creek Rd
- 101 Fox View Trail
- NHN Thompson Ln
- 11 Grigg Rd
- 1139 Aspen Ln
- 1244 A Wintercrest Dr
- 701 Addison Square
- 137 Glacier Flats Rd
- 650 Capistrano Dr Unit Parcel 4
- 40 Glacier Cir
- 2119 Wintercrest Dr
- 3431 Goldenrod Ln
- 354 Blue Spruce Ln
- 150 Daylilly Dr
- 800 Harvest Vw Ln
- 328 Cougar Trail
- 254 Goat Trail
- 165 Fairway Blvd
- 166 Fairway Blvd
- 1282 U S Hwy 2 E
- 256 Mallard Loop
- 715 Timberwolf Pkwy
- 16 Magstadt Ln
- 134 Juniper Bend Dr
- 604 Holstein Way
- 1041 Savannah Rd
- 125 Sherry Ln
- 820 E Idaho St
- 64 Empire Loop
