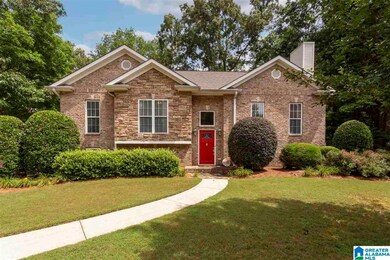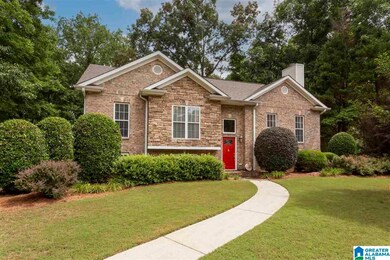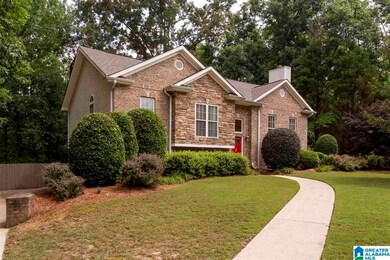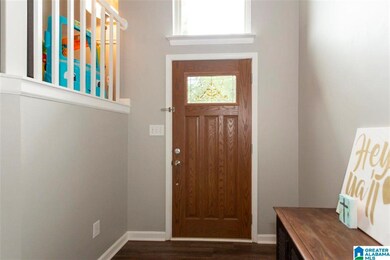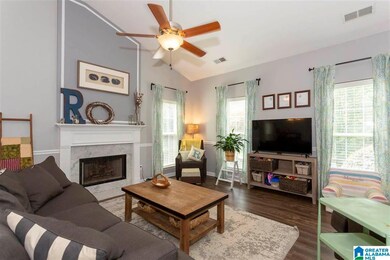
123 Brynleigh Dr Chelsea, AL 35043
Highlights
- Covered Deck
- Double Shower
- Stone Countertops
- Chelsea Park Elementary School Rated A-
- Attic
- Den with Fireplace
About This Home
As of July 2021Beautifully updated family home in Chelsea. 4 bedrooms and 3 full baths with a large basement den. Large fenced in lot and screened porch. Updated kitchen with stainless appliances and granite countertops. *more to come
Home Details
Home Type
- Single Family
Est. Annual Taxes
- $905
Year Built
- Built in 1996
Lot Details
- 0.51 Acre Lot
- Fenced Yard
HOA Fees
- $13 Monthly HOA Fees
Parking
- 2 Car Garage
- Side Facing Garage
- Driveway
Home Design
- Split Foyer
- Brick Exterior Construction
- Vinyl Siding
Interior Spaces
- 1-Story Property
- Smooth Ceilings
- Recessed Lighting
- Gas Log Fireplace
- Dining Room
- Den with Fireplace
- Pull Down Stairs to Attic
Kitchen
- Stainless Steel Appliances
- Stone Countertops
Flooring
- Carpet
- Laminate
Bedrooms and Bathrooms
- 4 Bedrooms
- 3 Full Bathrooms
- Bathtub and Shower Combination in Primary Bathroom
- Double Shower
Laundry
- Laundry Room
- Washer and Electric Dryer Hookup
Basement
- Basement Fills Entire Space Under The House
- Bedroom in Basement
- Recreation or Family Area in Basement
- Laundry in Basement
- Natural lighting in basement
Outdoor Features
- Covered Deck
Schools
- Chelsea Park Elementary School
- Chelsea Middle School
- Chelsea High School
Utilities
- Central Heating and Cooling System
- Heating System Uses Gas
- Gas Water Heater
- Septic Tank
Community Details
- Association fees include common grounds mntc
- $13 Other Monthly Fees
Listing and Financial Details
- Visit Down Payment Resource Website
- Assessor Parcel Number 09-9-32-0-002-027.000
Ownership History
Purchase Details
Home Financials for this Owner
Home Financials are based on the most recent Mortgage that was taken out on this home.Purchase Details
Home Financials for this Owner
Home Financials are based on the most recent Mortgage that was taken out on this home.Purchase Details
Home Financials for this Owner
Home Financials are based on the most recent Mortgage that was taken out on this home.Purchase Details
Purchase Details
Home Financials for this Owner
Home Financials are based on the most recent Mortgage that was taken out on this home.Similar Homes in Chelsea, AL
Home Values in the Area
Average Home Value in this Area
Purchase History
| Date | Type | Sale Price | Title Company |
|---|---|---|---|
| Warranty Deed | $291,000 | None Available | |
| Warranty Deed | $291,000 | None Available | |
| Warranty Deed | $205,000 | None Available | |
| Survivorship Deed | $210,000 | None Available | |
| Warranty Deed | $165,891 | None Available | |
| Warranty Deed | -- | -- |
Mortgage History
| Date | Status | Loan Amount | Loan Type |
|---|---|---|---|
| Open | $249,600 | New Conventional | |
| Previous Owner | $194,750 | New Conventional | |
| Previous Owner | $194,000 | New Conventional | |
| Previous Owner | $199,500 | Purchase Money Mortgage | |
| Previous Owner | $167,200 | Unknown | |
| Previous Owner | $150,000 | Credit Line Revolving | |
| Previous Owner | $142,200 | No Value Available |
Property History
| Date | Event | Price | Change | Sq Ft Price |
|---|---|---|---|---|
| 07/30/2021 07/30/21 | Sold | $291,000 | +1.8% | $131 / Sq Ft |
| 07/09/2021 07/09/21 | For Sale | $285,900 | 0.0% | $128 / Sq Ft |
| 07/09/2021 07/09/21 | Price Changed | $285,900 | +4.0% | $128 / Sq Ft |
| 06/13/2021 06/13/21 | Pending | -- | -- | -- |
| 06/12/2021 06/12/21 | For Sale | $274,900 | +34.1% | $123 / Sq Ft |
| 03/10/2016 03/10/16 | Sold | $205,000 | -6.8% | $145 / Sq Ft |
| 01/25/2016 01/25/16 | Pending | -- | -- | -- |
| 12/02/2015 12/02/15 | For Sale | $219,900 | -- | $155 / Sq Ft |
Tax History Compared to Growth
Tax History
| Year | Tax Paid | Tax Assessment Tax Assessment Total Assessment is a certain percentage of the fair market value that is determined by local assessors to be the total taxable value of land and additions on the property. | Land | Improvement |
|---|---|---|---|---|
| 2024 | $1,317 | $29,940 | $0 | $0 |
| 2023 | $1,253 | $29,400 | $0 | $0 |
| 2022 | $1,191 | $28,000 | $0 | $0 |
| 2021 | $918 | $21,800 | $0 | $0 |
| 2020 | $905 | $21,500 | $0 | $0 |
| 2019 | $837 | $19,960 | $0 | $0 |
| 2017 | $843 | $20,080 | $0 | $0 |
| 2015 | $751 | $18,000 | $0 | $0 |
| 2014 | $733 | $17,580 | $0 | $0 |
Agents Affiliated with this Home
-
Hanna Salter

Seller's Agent in 2021
Hanna Salter
Dream Home Realty, Inc.
(205) 356-3399
5 in this area
33 Total Sales
-
Les Jenkins

Buyer's Agent in 2021
Les Jenkins
Keller Williams Realty Hoover
(205) 617-1662
1 in this area
57 Total Sales
-
Troy Tabor

Seller's Agent in 2016
Troy Tabor
Century 21 Advantage
(205) 616-2036
5 in this area
75 Total Sales
-
M
Buyer's Agent in 2016
Melanie Adams
Canterbury Realty Group, LLC
Map
Source: Greater Alabama MLS
MLS Number: 1288203
APN: 09-9-32-0-002-027-000
- 104 Brynleigh Dr
- 3188 Oakridge Way
- 130 Mountain Crest Rd
- 10 Mountain Crest Rd Unit 1
- 712 Hickory Hollow Unit 17
- 712 Hickory Hollow
- 3120 Oakridge Way Unit 118
- 682 Chelsea Station Cir
- 447 Oak Tree Dr Unit C2/A
- 3105 Oakridge Way Unit 101
- 3095 Oakridge Way Unit 61
- 599 Chelsea Station Cir
- 3088 Oakridge Way
- 3088 Oakridge Way Unit 58
- 3080 Oakridge Way Unit 57
- 108 Wisteria Dr
- 107 Magnolia Ridge Cir
- 112 Wisteria Dr
- 312 Honeysuckle Ln
- 249 Narrows Point Ln

