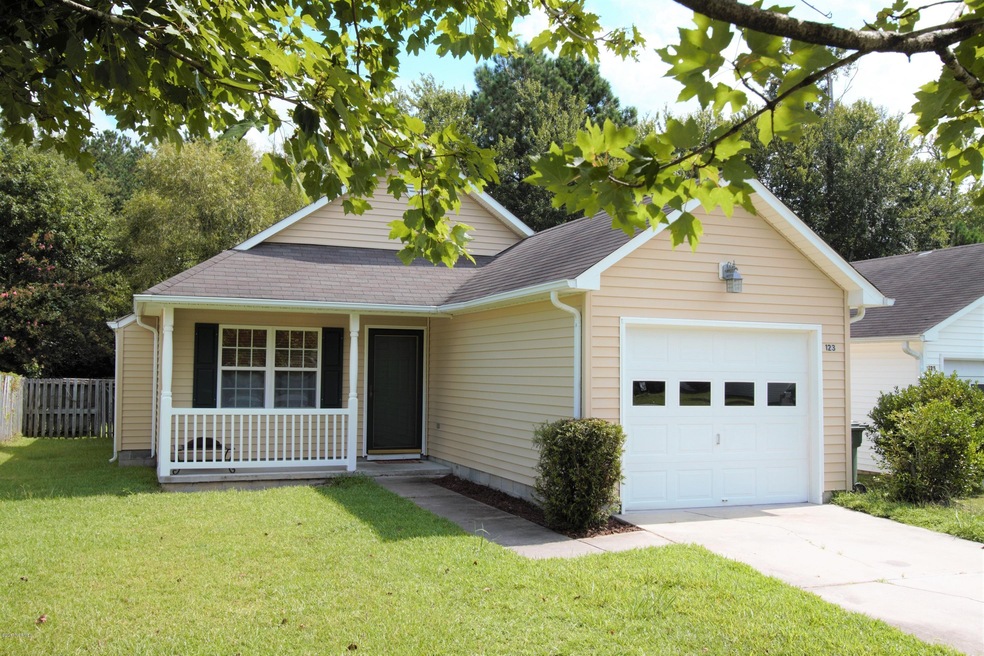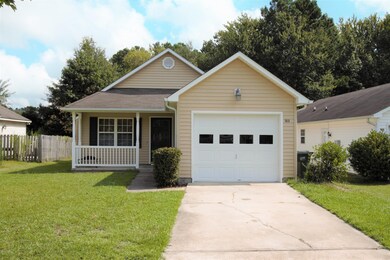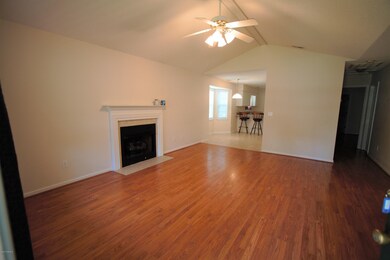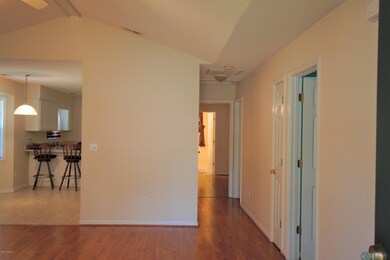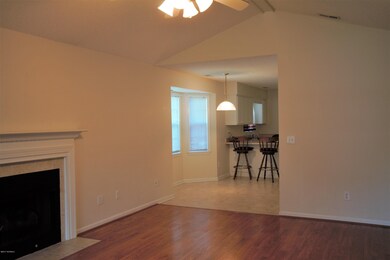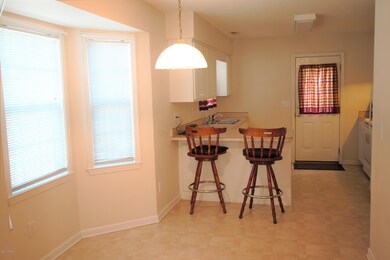
123 Buckskin Dr New Bern, NC 28562
Estimated Value: $214,133 - $230,000
Highlights
- Deck
- Covered patio or porch
- Walk-In Closet
- Vaulted Ceiling
- Thermal Windows
- Resident Manager or Management On Site
About This Home
As of September 2017Adorable Surrey Downs home ready for quick move in! Vaulted ceilings in living room flow into the dining area and kitchen. Fireplace with gas logs (no propane tank onsite) Nice open concept with laminate flooring through out home. Refrigerator and Washer/Dryer stay with the house. Door in kitchen leads to good size fenced in back yard with wooded privacy buffer. Master bedroom has spacious walk-in closet, master bath with dual sinks, garden tub and linen closet. Hot Water Heater replaced in 2016. Great for first time home buyer, investor or empty nester downsizing. Easy show!
Last Agent to Sell the Property
COLDWELL BANKER SEA COAST ADVANTAGE License #157740 Listed on: 08/21/2017

Last Buyer's Agent
Melvin Sloan
SeaShore Realty Group, Inc. License #290449
Home Details
Home Type
- Single Family
Est. Annual Taxes
- $983
Year Built
- Built in 2002
Lot Details
- 4,792 Sq Ft Lot
- Lot Dimensions are 43.41 x 115.19
- Wood Fence
HOA Fees
- $9 Monthly HOA Fees
Home Design
- Slab Foundation
- Wood Frame Construction
- Shingle Roof
- Vinyl Siding
- Stick Built Home
Interior Spaces
- 1,136 Sq Ft Home
- 1-Story Property
- Vaulted Ceiling
- Ceiling Fan
- Gas Log Fireplace
- Thermal Windows
- Blinds
- Combination Dining and Living Room
- Pull Down Stairs to Attic
Kitchen
- Stove
- Range Hood
- Ice Maker
- Dishwasher
- Disposal
Flooring
- Laminate
- Vinyl Plank
Bedrooms and Bathrooms
- 3 Bedrooms
- Walk-In Closet
- 2 Full Bathrooms
Laundry
- Laundry in Garage
- Dryer
- Washer
Home Security
- Storm Doors
- Fire and Smoke Detector
Parking
- 1 Car Attached Garage
- Off-Street Parking
Outdoor Features
- Deck
- Covered patio or porch
Utilities
- Central Air
- Heat Pump System
- Electric Water Heater
- Community Sewer or Septic
Listing and Financial Details
- Tax Lot 41
- Assessor Parcel Number 8-240-D-041
Community Details
Overview
- Surrey Downs Subdivision
- Maintained Community
Security
- Resident Manager or Management On Site
Ownership History
Purchase Details
Purchase Details
Home Financials for this Owner
Home Financials are based on the most recent Mortgage that was taken out on this home.Purchase Details
Similar Homes in New Bern, NC
Home Values in the Area
Average Home Value in this Area
Purchase History
| Date | Buyer | Sale Price | Title Company |
|---|---|---|---|
| Roberts Kathleen S | -- | -- | |
| Sloan Melvin A | $111,500 | None Available | |
| Heery Thomas M | $89,500 | -- |
Mortgage History
| Date | Status | Borrower | Loan Amount |
|---|---|---|---|
| Previous Owner | Sloan Melvin A | $123,578 | |
| Previous Owner | Sloan Melvin A | $100,350 | |
| Previous Owner | Heery Thomas M | $61,170 |
Property History
| Date | Event | Price | Change | Sq Ft Price |
|---|---|---|---|---|
| 09/25/2017 09/25/17 | Sold | $111,500 | -3.0% | $98 / Sq Ft |
| 08/31/2017 08/31/17 | Pending | -- | -- | -- |
| 08/21/2017 08/21/17 | For Sale | $115,000 | -- | $101 / Sq Ft |
Tax History Compared to Growth
Tax History
| Year | Tax Paid | Tax Assessment Tax Assessment Total Assessment is a certain percentage of the fair market value that is determined by local assessors to be the total taxable value of land and additions on the property. | Land | Improvement |
|---|---|---|---|---|
| 2024 | $1,526 | $177,800 | $30,000 | $147,800 |
| 2023 | $1,048 | $177,800 | $30,000 | $147,800 |
| 2022 | $1,048 | $94,800 | $20,000 | $74,800 |
| 2021 | $1,048 | $94,800 | $20,000 | $74,800 |
| 2020 | $1,038 | $94,800 | $20,000 | $74,800 |
| 2019 | $1,038 | $94,800 | $20,000 | $74,800 |
| 2018 | $983 | $94,800 | $20,000 | $74,800 |
| 2017 | $983 | $94,800 | $20,000 | $74,800 |
| 2016 | $983 | $128,720 | $28,000 | $100,720 |
| 2015 | $1,166 | $128,720 | $28,000 | $100,720 |
| 2014 | $1,166 | $128,720 | $28,000 | $100,720 |
Agents Affiliated with this Home
-
Kimberly Wynn

Seller's Agent in 2017
Kimberly Wynn
COLDWELL BANKER SEA COAST ADVANTAGE
(252) 675-3306
76 in this area
182 Total Sales
-
M
Buyer's Agent in 2017
Melvin Sloan
SeaShore Realty Group, Inc.
Map
Source: Hive MLS
MLS Number: 100078417
APN: 8-240-D-041
- 3710 Colony Dr
- 3610 Colony Dr
- 119 Fairmount Way
- 2031 Minnette Cir
- 1027 Midnight Bourbon Manor
- 1028 Midnight Bourbon Manor
- 1025 Midnight Bourbon Manor
- 1026 Midnight Bourbon Manor
- 1023 Midnight Bourbon Manor
- 1024 Midnight Bourbon Manor
- 2025 Minette Cir
- 1022 Midnight Bourbon Manor
- 2023 Minette Cir
- 2024 Minnette Cir
- 4304 Elizabeth Ave
- 2021 Minnette Cir
- 2022 Minnette Cir
- 311 Fairmount Way
- 117 Gladiola Dr
- 1018 Midnight Bourbon Manor
- 123 Buckskin Dr
- 125 Buckskin Dr
- 121 Buckskin Dr
- 119 Buckskin Dr
- 127 Buckskin Dr
- 129 Buckskin Dr
- 117 Buckskin Dr
- 131 Buckskin Dr
- 115 Buckskin Dr
- 120 Buckskin Dr
- 118 Buckskin Dr
- 122 Buckskin Dr
- 116 Buckskin Dr
- 124 Buckskin Dr
- 114 Buckskin Dr
- 126 Buckskin Dr
- 135 Buckskin Dr
- 3716 Elizabeth Ave
- 3718 Elizabeth Ave
- 3714 Elizabeth Ave
