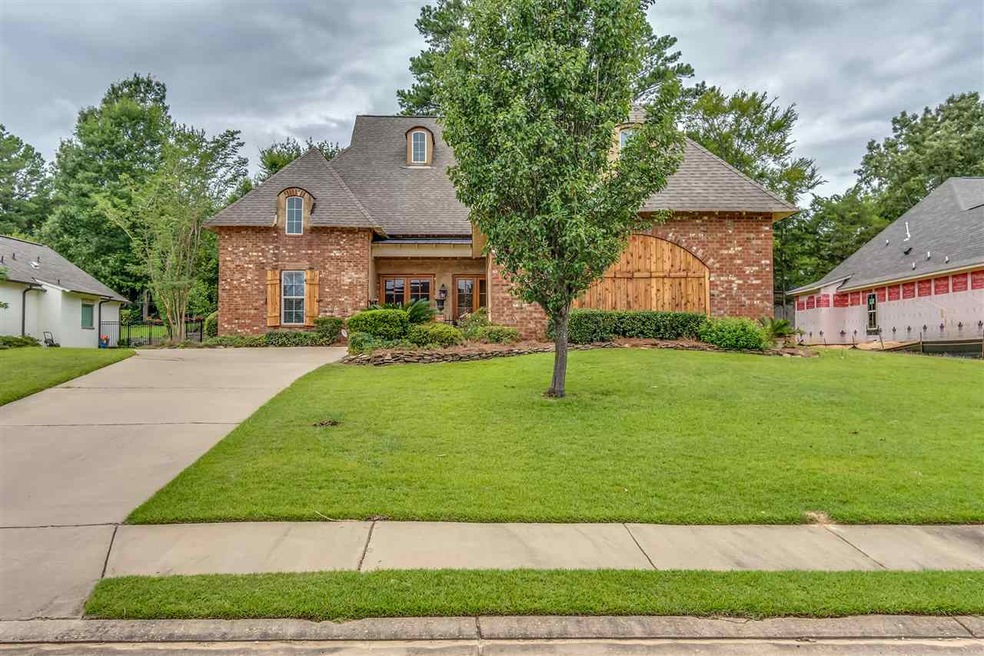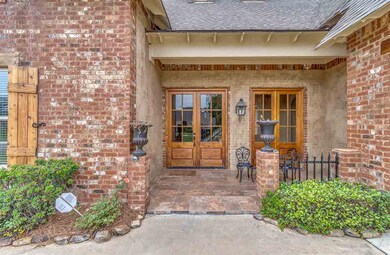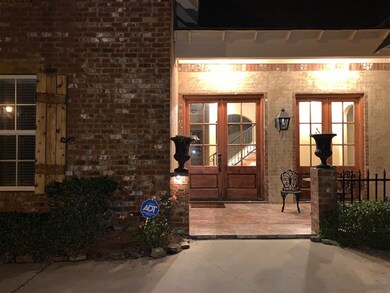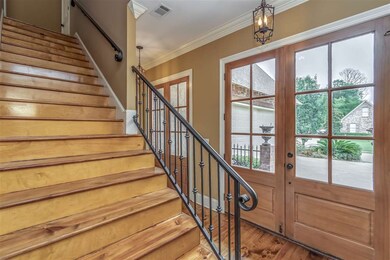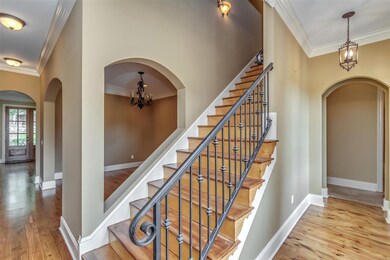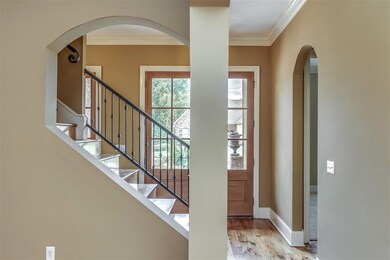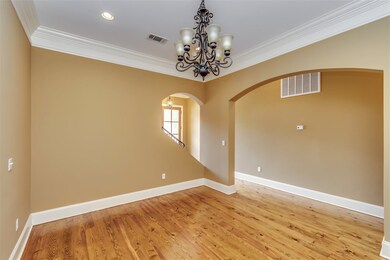
123 Cavanaugh Dr Madison, MS 39110
Highlights
- Gated Community
- Multiple Fireplaces
- Wood Flooring
- Madison Avenue Upper Elementary School Rated A
- Traditional Architecture
- <<bathWSpaHydroMassageTubToken>>
About This Home
As of May 2025Stunning Executive Home in desirable Wright's Mill neighborhood, this impressive 4-bedroom, 4-bathroom home offers luxury and comfort at every turn. The inviting floor plan includes a formal dining room, a spacious family/great room, and a cozy keeping room, making it perfect for both everyday living and entertaining. Each bedroom is accompanied by its own private bathroom for added convenience and privacy.The chef's kitchen is a highlight, featuring granite countertops, a gas cooktop, double ovens, a large bar area, pantry, and wet bar—ideal for meal prep and hosting gatherings. The luxurious master suite boasts a spa-like bathroom with double vanities, granite countertops, a jetted tub, separate shower, and a large walk-in closet.Two additional bedrooms are located on the main floor, with a fourth bedroom upstairs, which is perfect for a teen retreat or guest suite. Enjoy outdoor living with a grilling area on the patio and a private backyard, ideal for relaxing or entertaining. The community also offers a beautiful pool for residents to enjoy.Conveniently located in the top-rated Madison School District, this home offers both privacy and convenience, making it the perfect place to call home.
Last Agent to Sell the Property
BHHS Ann Prewitt Realty License #B14377 Listed on: 03/04/2025

Home Details
Home Type
- Single Family
Est. Annual Taxes
- $5,481
Year Built
- Built in 2006
Lot Details
- 0.37 Acre Lot
HOA Fees
- $71 Monthly HOA Fees
Parking
- 2 Car Attached Garage
- Garage Door Opener
Home Design
- Traditional Architecture
- Brick Exterior Construction
- Slab Foundation
- Asphalt Shingled Roof
Interior Spaces
- 3,119 Sq Ft Home
- 2-Story Property
- Wet Bar
- Bar
- High Ceiling
- Ceiling Fan
- Multiple Fireplaces
- Gas Log Fireplace
- Insulated Windows
- Entrance Foyer
- Fire and Smoke Detector
- Sink Near Laundry
Kitchen
- Walk-In Pantry
- <<doubleOvenToken>>
- Electric Oven
- Gas Cooktop
- Recirculated Exhaust Fan
- <<microwave>>
- Dishwasher
- Granite Countertops
- Disposal
Flooring
- Wood
- Carpet
- Ceramic Tile
Bedrooms and Bathrooms
- 4 Bedrooms
- Walk-In Closet
- 4 Full Bathrooms
- Double Vanity
- <<bathWSpaHydroMassageTubToken>>
- Separate Shower
Outdoor Features
- Courtyard
- Slab Porch or Patio
- Built-In Barbecue
Schools
- Madison Avenue Elementary School
- Madison Middle School
- Madison Central High School
Utilities
- Cooling System Powered By Gas
- Central Heating and Cooling System
- Heating System Uses Natural Gas
- Natural Gas Connected
- Gas Water Heater
- High Speed Internet
Listing and Financial Details
- Assessor Parcel Number 072e-22b-125-00-00
Community Details
Overview
- Association fees include accounting/legal, management
- Wright's Mill Subdivision
- The community has rules related to covenants, conditions, and restrictions
Recreation
- Community Playground
- Community Pool
Security
- Gated Community
Ownership History
Purchase Details
Home Financials for this Owner
Home Financials are based on the most recent Mortgage that was taken out on this home.Purchase Details
Purchase Details
Similar Homes in Madison, MS
Home Values in the Area
Average Home Value in this Area
Purchase History
| Date | Type | Sale Price | Title Company |
|---|---|---|---|
| Warranty Deed | -- | None Listed On Document | |
| Warranty Deed | -- | None Listed On Document | |
| Quit Claim Deed | -- | None Available | |
| Warranty Deed | -- | Tcs Title Closing Services L |
Mortgage History
| Date | Status | Loan Amount | Loan Type |
|---|---|---|---|
| Open | $25,000 | Credit Line Revolving | |
| Open | $380,250 | New Conventional | |
| Closed | $380,250 | New Conventional | |
| Previous Owner | $150,000 | New Conventional |
Property History
| Date | Event | Price | Change | Sq Ft Price |
|---|---|---|---|---|
| 05/16/2025 05/16/25 | Sold | -- | -- | -- |
| 04/14/2025 04/14/25 | Pending | -- | -- | -- |
| 03/04/2025 03/04/25 | For Sale | $525,000 | 0.0% | $168 / Sq Ft |
| 08/09/2019 08/09/19 | Rented | $2,850 | -3.4% | -- |
| 08/09/2019 08/09/19 | Under Contract | -- | -- | -- |
| 07/12/2019 07/12/19 | For Rent | $2,950 | -- | -- |
Tax History Compared to Growth
Tax History
| Year | Tax Paid | Tax Assessment Tax Assessment Total Assessment is a certain percentage of the fair market value that is determined by local assessors to be the total taxable value of land and additions on the property. | Land | Improvement |
|---|---|---|---|---|
| 2024 | $5,481 | $47,033 | $0 | $0 |
| 2023 | $5,481 | $47,033 | $0 | $0 |
| 2022 | $5,481 | $47,033 | $0 | $0 |
| 2021 | $5,274 | $45,258 | $0 | $0 |
| 2020 | $5,274 | $45,257 | $0 | $0 |
| 2019 | $5,274 | $45,257 | $0 | $0 |
| 2018 | $5,274 | $45,257 | $0 | $0 |
| 2017 | $3,160 | $29,696 | $0 | $0 |
| 2016 | -- | $31,759 | $0 | $0 |
| 2015 | $3,343 | $31,259 | $0 | $0 |
| 2014 | -- | $31,259 | $0 | $0 |
Agents Affiliated with this Home
-
Ann Prewitt
A
Seller's Agent in 2025
Ann Prewitt
BHHS Ann Prewitt Realty
(601) 668-6534
15 in this area
143 Total Sales
-
Bethany Foote

Buyer's Agent in 2025
Bethany Foote
BHHS Gateway Real Estate
(601) 813-3936
15 in this area
63 Total Sales
Map
Source: MLS United
MLS Number: 4105550
APN: 072E-22B-125-00-00
- 226 Wright's Mill Dr
- 2 Sandalwood Dr
- 306 Canebreak Cove
- 524 Pawnee Way
- 508 Pawnee Way
- 435 Cheyenne Ln
- 49 Wintergreen Rd
- 434 Laural Ct
- 332 Kiowa Dr
- 154 Highwoods Blvd
- 241 Sycamore Ln
- 136 Trace Cove Dr
- 0 Chestnut Hill Unit 4091432
- 245 Kiowa Dr
- 329 Arapaho Ln
- 22 Chestnut Dr
- 14 Peachtree Ln
- 322 Arapaho Ln
- 20 Peachtree Ln
- 0 Kiowa Dr
