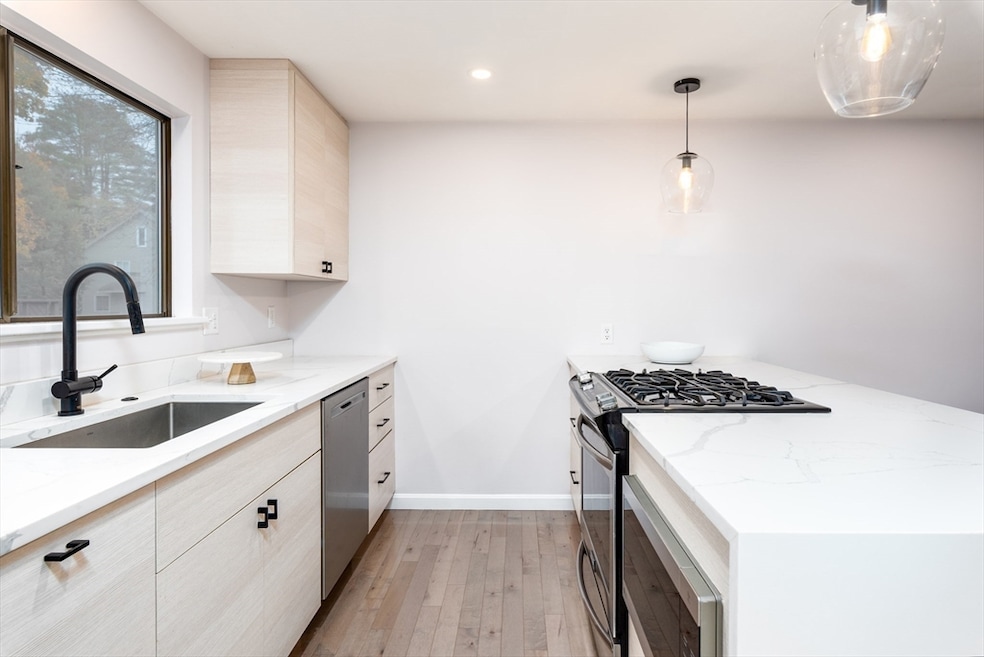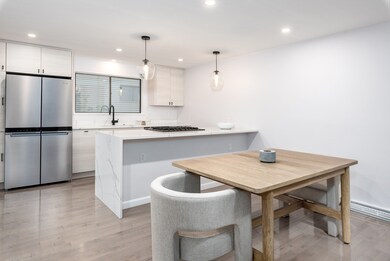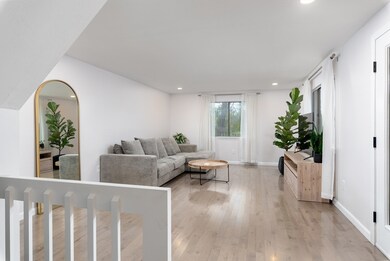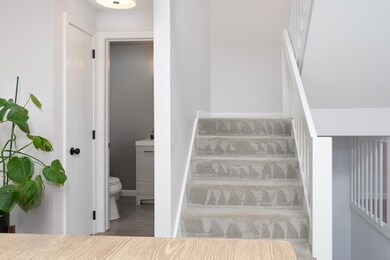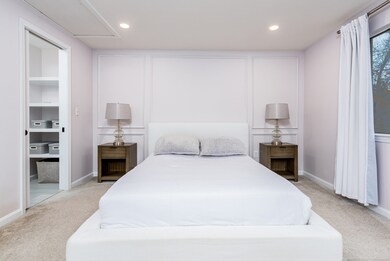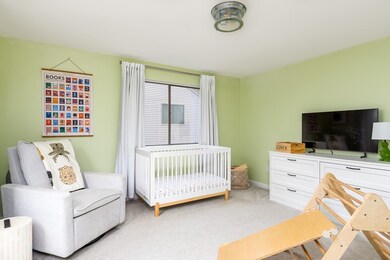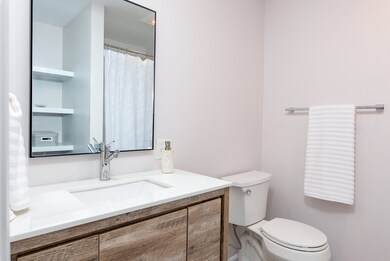
123 Chapin Rd Unit 2C Hudson, MA 01749
Park Washington NeighborhoodHighlights
- Open Floorplan
- Landscaped Professionally
- Engineered Wood Flooring
- Custom Closet System
- Deck
- 1-minute walk to Boutwell Memorial Park
About This Home
As of December 2024Lowest priced townhome in Hudson! Experience unparalleled living in this uniquely renovated home, boasting 2.5 baths & nestled in an intimate 12-unit complex. With 3 levels of living space & abundant natural light from numerous windows & only two shared walls, this home offers a bright & airy ambiance. 2021 updates highlight an open floor plan featuring a modern kitchen & stunning engineered hardwood flooring on the main level. The finishes in this home surpass those of any nearby complex, enhanced by elegant light fixtures & a top-tier kitchen w/quartz countertops, a waterfall edge, & a large pantry cabinet. The primary bedroom serves as a serene retreat, complete w/custom molding, a custom-built closet, & a luxurious primary bath. The LL provides a generous space ideal for an exercise room or home office. Add'l amenities include a one-car garage & 2 outdoor parking spaces. Conveniently located just minutes from vibrant downtown Hudson & the Highland Commons shopping center.
Last Agent to Sell the Property
Coldwell Banker Realty - Northborough Listed on: 10/15/2024

Last Buyer's Agent
Non Member
Non Member Office
Townhouse Details
Home Type
- Townhome
Est. Annual Taxes
- $4,999
Year Built
- Built in 1981 | Remodeled
Lot Details
- End Unit
- Landscaped Professionally
HOA Fees
- $325 Monthly HOA Fees
Parking
- 1 Car Attached Garage
- Tuck Under Parking
- Garage Door Opener
- Open Parking
- Off-Street Parking
- Assigned Parking
Home Design
- Frame Construction
- Shingle Roof
Interior Spaces
- 1,440 Sq Ft Home
- 3-Story Property
- Open Floorplan
- Crown Molding
- Recessed Lighting
- Decorative Lighting
- Light Fixtures
- Picture Window
- Pocket Doors
- Sliding Doors
- Home Gym
- Attic Access Panel
- Basement
Kitchen
- Stove
- Range
- Microwave
- Plumbed For Ice Maker
- Dishwasher
- Stainless Steel Appliances
- Kitchen Island
- Solid Surface Countertops
- Disposal
Flooring
- Engineered Wood
- Wall to Wall Carpet
- Ceramic Tile
- Vinyl
Bedrooms and Bathrooms
- 2 Bedrooms
- Primary bedroom located on third floor
- Custom Closet System
Laundry
- Laundry on main level
- Washer Hookup
Outdoor Features
- Deck
- Rain Gutters
Utilities
- Forced Air Heating and Cooling System
- 1 Cooling Zone
- 1 Heating Zone
- Heating System Uses Natural Gas
- Individual Controls for Heating
Additional Features
- Energy-Efficient Thermostat
- Property is near schools
Listing and Financial Details
- Tax Lot 515
- Assessor Parcel Number 543847
Community Details
Overview
- Association fees include insurance, maintenance structure, road maintenance, ground maintenance, snow removal, trash, reserve funds
- 12 Units
- Chapin Park Community
Amenities
- Shops
Recreation
- Tennis Courts
- Park
- Jogging Path
- Bike Trail
Pet Policy
- Pets Allowed
Ownership History
Purchase Details
Home Financials for this Owner
Home Financials are based on the most recent Mortgage that was taken out on this home.Purchase Details
Purchase Details
Home Financials for this Owner
Home Financials are based on the most recent Mortgage that was taken out on this home.Purchase Details
Similar Home in Hudson, MA
Home Values in the Area
Average Home Value in this Area
Purchase History
| Date | Type | Sale Price | Title Company |
|---|---|---|---|
| Condominium Deed | $320,000 | None Available | |
| Condominium Deed | $235,000 | None Available | |
| Not Resolvable | $225,000 | -- | |
| Not Resolvable | $225,000 | -- | |
| Land Court Massachusetts | -- | -- | |
| Land Court Massachusetts | -- | -- |
Mortgage History
| Date | Status | Loan Amount | Loan Type |
|---|---|---|---|
| Open | $249,900 | Stand Alone Refi Refinance Of Original Loan | |
| Closed | $256,000 | Purchase Money Mortgage | |
| Previous Owner | $202,500 | New Conventional |
Property History
| Date | Event | Price | Change | Sq Ft Price |
|---|---|---|---|---|
| 12/13/2024 12/13/24 | Sold | $449,900 | 0.0% | $312 / Sq Ft |
| 11/01/2024 11/01/24 | Pending | -- | -- | -- |
| 10/15/2024 10/15/24 | For Sale | $449,900 | +100.0% | $312 / Sq Ft |
| 09/12/2013 09/12/13 | Sold | $225,000 | -4.2% | $171 / Sq Ft |
| 12/04/2012 12/04/12 | For Sale | $234,900 | +4.4% | $178 / Sq Ft |
| 12/03/2012 12/03/12 | Off Market | $225,000 | -- | -- |
| 09/19/2012 09/19/12 | Price Changed | $234,900 | -0.8% | $178 / Sq Ft |
| 05/30/2012 05/30/12 | Price Changed | $236,900 | -1.3% | $180 / Sq Ft |
| 05/04/2011 05/04/11 | Price Changed | $239,900 | -2.0% | $182 / Sq Ft |
| 06/09/2009 06/09/09 | For Sale | $244,900 | -- | $186 / Sq Ft |
Tax History Compared to Growth
Tax History
| Year | Tax Paid | Tax Assessment Tax Assessment Total Assessment is a certain percentage of the fair market value that is determined by local assessors to be the total taxable value of land and additions on the property. | Land | Improvement |
|---|---|---|---|---|
| 2025 | $5,348 | $385,300 | $0 | $385,300 |
| 2024 | $4,999 | $357,100 | $0 | $357,100 |
| 2023 | $3,835 | $262,700 | $0 | $262,700 |
| 2022 | $3,569 | $225,000 | $0 | $225,000 |
| 2021 | $3,958 | $238,600 | $0 | $238,600 |
| 2020 | $3,800 | $228,800 | $0 | $228,800 |
| 2019 | $3,806 | $223,500 | $0 | $223,500 |
| 2018 | $4,059 | $232,700 | $0 | $232,700 |
| 2017 | $3,929 | $224,500 | $0 | $224,500 |
| 2016 | $3,577 | $206,900 | $0 | $206,900 |
| 2015 | $3,635 | $210,500 | $0 | $210,500 |
| 2014 | $3,371 | $193,500 | $0 | $193,500 |
Agents Affiliated with this Home
-
Erin Holmes

Seller's Agent in 2024
Erin Holmes
Coldwell Banker Realty - Northborough
(508) 922-2143
2 in this area
37 Total Sales
-
N
Buyer's Agent in 2024
Non Member
Non Member Office
-
R
Seller's Agent in 2013
Richard Kerdok
Village Real Estate
-
Michael Hunter

Buyer's Agent in 2013
Michael Hunter
The Hunter Group
(978) 580-1069
20 Total Sales
Map
Source: MLS Property Information Network (MLS PIN)
MLS Number: 73302001
APN: HUDS-000063-000000-000515
- 125 Chapin Rd Unit 3F
- 83 Brigham St
- 111 Brigham St Unit 10,A
- 8 Deer Path Unit 8
- 19 Deer Path
- 4 Kattail Rd
- 13 Woodland Dr
- 15 Ordway Rd
- 20 Alberta Dr
- 20 Harriman Rd
- 10 Atherton Rd
- 11 Chadwick Rd
- 314 Brigham St
- 168 River Rd E Unit Lot 2
- 168 River Rd E Unit Lot 6
- 168 River Rd E Unit Lot 15A
- 168 River Rd E Unit Lot 11
- 168 River Rd E Unit Lot 3
- 168 River Rd E Unit Lot 5
- 90 Park St
