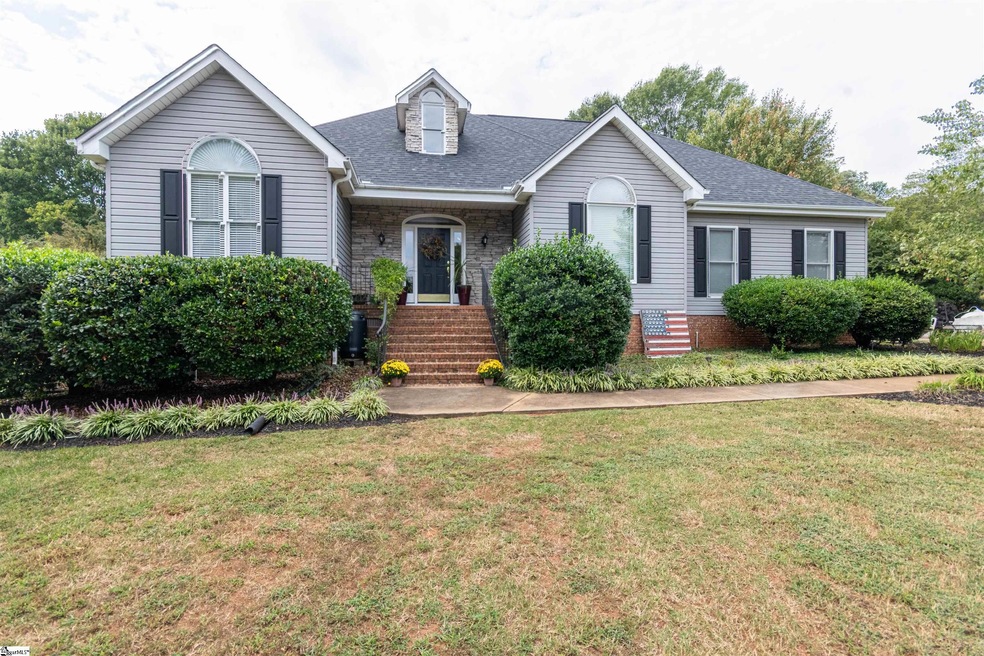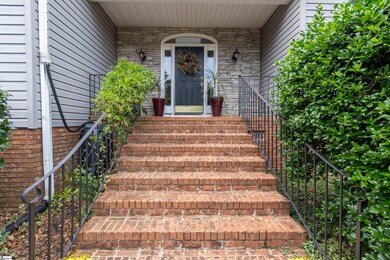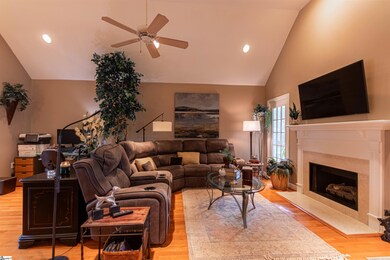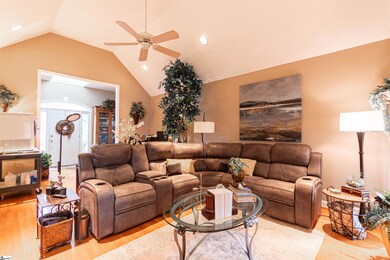
Highlights
- Deck
- Cathedral Ceiling
- Hydromassage or Jetted Bathtub
- Ranch Style House
- Wood Flooring
- Great Room
About This Home
As of November 2024Welcome to 123 Chatim Ridge Court, a stunning one-level custom home in the desirable Chatim Ridge community! This 3-bedroom, 2-bath home boasts a spacious, open floor plan perfect for modern living. Step into the impressive two-story foyer, and you'll find a charming dining room with a large window that floods the space with natural light, complemented by a beautiful ornate chandelier. The heart of the home is the centrally located great room, featuring vaulted ceilings and a cozy gas fireplace. The great room flows seamlessly into the breakfast area and kitchen, where you'll find elegant granite countertops, stainless steel appliances, and a center island complete with stools—ideal for casual dining or entertaining. The popular split floor plan ensures privacy, with the primary suite offering a tray ceiling, ample closet space, dual-sink vanity, garden tub, and separate walk-in shower. Two additional generously sized bedrooms are located at the opposite end of the home, along with a centrally located hall bath. Outdoor living is a dream with a beautiful, screened porch, deck, and a large, lush lot filled with greenery and mature trees. Practical updates include gutter guards and a recently replaced roof. Located just minutes from GSP International Airport, BMW, Michelin, and the vibrant cities of Greenville, Spartanburg, and Greer, this home offers both tranquility and convenience. Don't miss the chance to make this exceptional property yours!
Home Details
Home Type
- Single Family
Est. Annual Taxes
- $1,492
Year Built
- Built in 1999
Lot Details
- 0.65 Acre Lot
- Sloped Lot
- Sprinkler System
- Few Trees
HOA Fees
- $12 Monthly HOA Fees
Parking
- 2 Car Attached Garage
Home Design
- Ranch Style House
- Traditional Architecture
- Brick Exterior Construction
- Architectural Shingle Roof
- Vinyl Siding
- Stone Exterior Construction
Interior Spaces
- 1,780 Sq Ft Home
- 1,800-1,999 Sq Ft Home
- Tray Ceiling
- Smooth Ceilings
- Cathedral Ceiling
- Ceiling Fan
- Gas Log Fireplace
- Insulated Windows
- Window Treatments
- Great Room
- Dining Room
- Crawl Space
Kitchen
- Breakfast Room
- Gas Oven
- Self-Cleaning Oven
- Range Hood
- Built-In Microwave
- Dishwasher
- Granite Countertops
- Disposal
Flooring
- Wood
- Carpet
Bedrooms and Bathrooms
- 3 Main Level Bedrooms
- Walk-In Closet
- 2 Full Bathrooms
- Hydromassage or Jetted Bathtub
Laundry
- Laundry Room
- Laundry on main level
- Washer and Electric Dryer Hookup
Attic
- Storage In Attic
- Pull Down Stairs to Attic
Home Security
- Security System Owned
- Fire and Smoke Detector
Outdoor Features
- Deck
Schools
- Crestview Elementary School
- Greer Middle School
- Greer High School
Utilities
- Forced Air Heating and Cooling System
- Heating System Uses Natural Gas
- Gas Water Heater
- Septic Tank
- Cable TV Available
Community Details
- Shane Delort Chatimridgehoa@Gmail.Com HOA
- Chatim Ridge Subdivision
- Mandatory home owners association
Listing and Financial Details
- Tax Lot 39
- Assessor Parcel Number 9020016000
Ownership History
Purchase Details
Home Financials for this Owner
Home Financials are based on the most recent Mortgage that was taken out on this home.Purchase Details
Purchase Details
Map
Similar Homes in Lyman, SC
Home Values in the Area
Average Home Value in this Area
Purchase History
| Date | Type | Sale Price | Title Company |
|---|---|---|---|
| Deed | $390,000 | None Listed On Document | |
| Deed | -- | None Available | |
| Deed | $144,000 | -- |
Mortgage History
| Date | Status | Loan Amount | Loan Type |
|---|---|---|---|
| Open | $240,000 | New Conventional | |
| Previous Owner | $133,000 | New Conventional |
Property History
| Date | Event | Price | Change | Sq Ft Price |
|---|---|---|---|---|
| 11/25/2024 11/25/24 | Sold | $390,000 | -0.8% | $217 / Sq Ft |
| 10/21/2024 10/21/24 | For Sale | $392,999 | -- | $218 / Sq Ft |
Tax History
| Year | Tax Paid | Tax Assessment Tax Assessment Total Assessment is a certain percentage of the fair market value that is determined by local assessors to be the total taxable value of land and additions on the property. | Land | Improvement |
|---|---|---|---|---|
| 2024 | $1,489 | $8,586 | $1,111 | $7,475 |
| 2023 | $1,489 | $8,586 | $1,111 | $7,475 |
| 2022 | $1,353 | $7,466 | $1,070 | $6,396 |
| 2021 | $1,353 | $7,466 | $1,070 | $6,396 |
| 2020 | $1,338 | $7,466 | $1,070 | $6,396 |
| 2019 | $1,335 | $7,466 | $1,070 | $6,396 |
| 2018 | $1,319 | $7,466 | $1,070 | $6,396 |
| 2017 | $1,195 | $6,492 | $1,000 | $5,492 |
| 2016 | $1,165 | $6,492 | $1,000 | $5,492 |
| 2015 | $1,147 | $6,492 | $1,000 | $5,492 |
| 2014 | $1,152 | $6,492 | $1,000 | $5,492 |
Source: Greater Greenville Association of REALTORS®
MLS Number: 1540133
APN: 9-02-00-160.00
- 214 Zoar Heights Rd
- 445 Joella Ln
- 151 Tymberbrook Dr
- 414 Palmetto Dr
- 0 High St
- 309 Reflection Dr
- 696 Arlington Rd
- 9 Brookdale Acres Dr
- 123 Carshalton Dr
- 320 Reflection Dr
- 1056 Dobson Meadows Dr
- 2074 Gap Creek Rd
- 739 Shelburne Ln
- 104 Lemon Creek Dr
- 169 Carshalton Dr
- 140 Colonial Dr
- 0 Belue Rd
- 1231 Apalache St
- 338 E Celestial Dr
- 804 Haven Grey Rd






