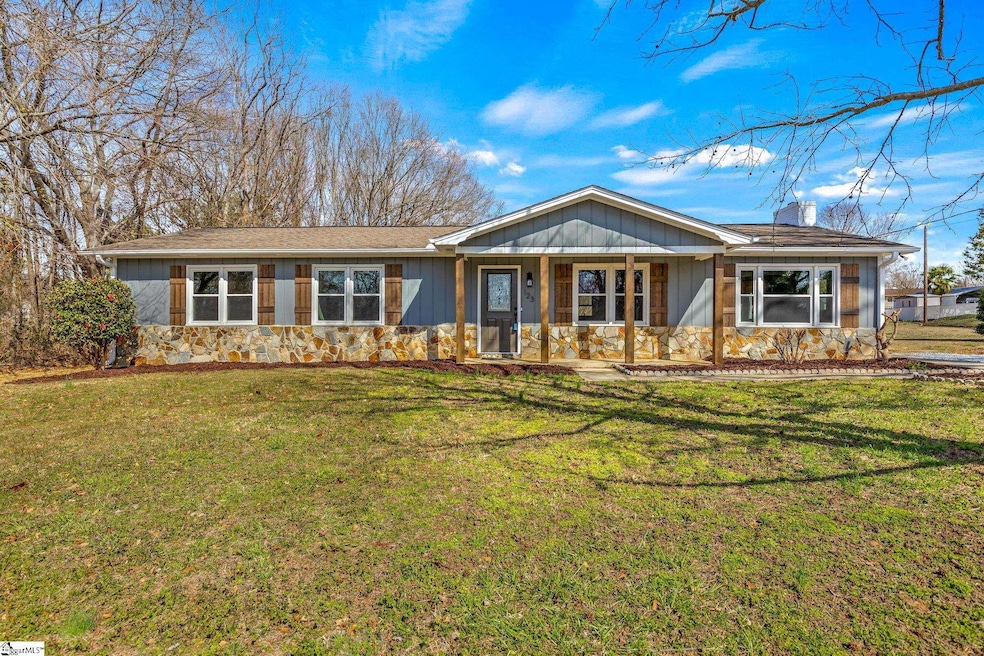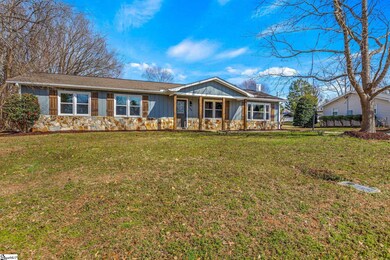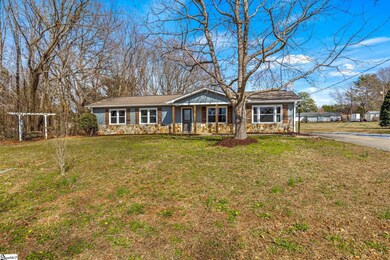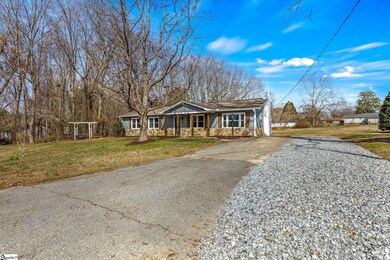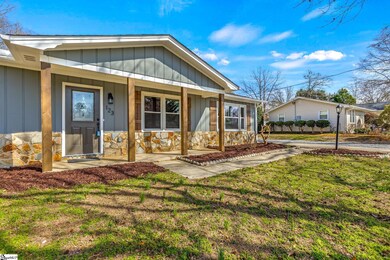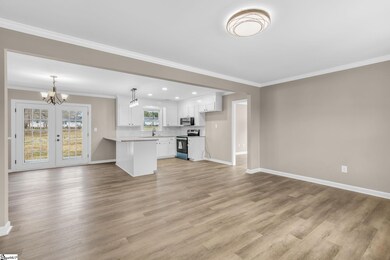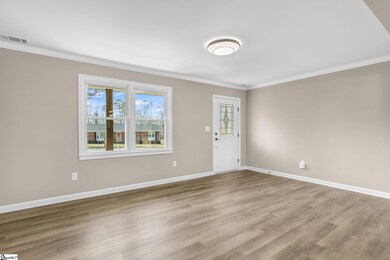
123 Cool Meadows Dr Piedmont, SC 29673
Powdersville NeighborhoodHighlights
- Open Floorplan
- Ranch Style House
- Great Room
- Wren Elementary School Rated A
- Bonus Room
- Granite Countertops
About This Home
As of March 2025Fashionable level 1 story home. No Steps. This house boasts 3 bedrooms 2 baths plus a rec room/4th bedroom. Many new and updated features so all you bring to move in is your personal belongings. All new LVP flooring, light fixtures, doors, granite counter tops. New paint, recessed lighting and smooth ceilings. New dishwasher, smooth top range and microwave. Big level back yard and a quiet cul de sac street and minutes to Greenville, Anderson, Easley, and easy access to i 85 to get to BMW, Clemson University.
Last Buyer's Agent
NON MLS MEMBER
Non MLS
Home Details
Home Type
- Single Family
Est. Annual Taxes
- $937
Year Built
- 1972
Lot Details
- 0.58 Acre Lot
- Lot Dimensions are 101x232x104x253
- Level Lot
Parking
- Driveway
Home Design
- Ranch Style House
- Slab Foundation
- Architectural Shingle Roof
Interior Spaces
- 1,584 Sq Ft Home
- 1,600-1,799 Sq Ft Home
- Open Floorplan
- Smooth Ceilings
- Circulating Fireplace
- Insulated Windows
- Great Room
- Breakfast Room
- Bonus Room
- Luxury Vinyl Plank Tile Flooring
Kitchen
- Electric Oven
- Electric Cooktop
- Built-In Microwave
- Dishwasher
- Granite Countertops
Bedrooms and Bathrooms
- 3 Main Level Bedrooms
- 2 Full Bathrooms
Laundry
- Laundry Room
- Laundry on main level
Attic
- Storage In Attic
- Pull Down Stairs to Attic
Outdoor Features
- Patio
- Front Porch
Schools
- Wren Elementary And Middle School
- Wren High School
Utilities
- Forced Air Heating and Cooling System
- Heat Pump System
- Electric Water Heater
- Septic Tank
Community Details
- Cool Meadows Subdivision
Listing and Financial Details
- Assessor Parcel Number 216-04-01-021-000
Ownership History
Purchase Details
Home Financials for this Owner
Home Financials are based on the most recent Mortgage that was taken out on this home.Purchase Details
Home Financials for this Owner
Home Financials are based on the most recent Mortgage that was taken out on this home.Purchase Details
Map
Similar Homes in Piedmont, SC
Home Values in the Area
Average Home Value in this Area
Purchase History
| Date | Type | Sale Price | Title Company |
|---|---|---|---|
| Deed | $299,900 | None Listed On Document | |
| Trustee Deed | $137,000 | None Listed On Document | |
| Deed | $89,900 | -- |
Mortgage History
| Date | Status | Loan Amount | Loan Type |
|---|---|---|---|
| Open | $294,464 | FHA | |
| Previous Owner | $130,000 | New Conventional |
Property History
| Date | Event | Price | Change | Sq Ft Price |
|---|---|---|---|---|
| 03/24/2025 03/24/25 | Sold | $299,900 | +0.7% | $187 / Sq Ft |
| 02/23/2025 02/23/25 | Pending | -- | -- | -- |
| 02/20/2025 02/20/25 | For Sale | $297,900 | -- | $186 / Sq Ft |
Tax History
| Year | Tax Paid | Tax Assessment Tax Assessment Total Assessment is a certain percentage of the fair market value that is determined by local assessors to be the total taxable value of land and additions on the property. | Land | Improvement |
|---|---|---|---|---|
| 2024 | $709 | $5,540 | $1,020 | $4,520 |
| 2023 | $709 | $5,540 | $1,020 | $4,520 |
| 2022 | $669 | $5,540 | $1,020 | $4,520 |
| 2021 | $604 | $4,180 | $480 | $3,700 |
| 2020 | $613 | $4,180 | $480 | $3,700 |
| 2019 | $613 | $4,180 | $480 | $3,700 |
| 2018 | $578 | $4,180 | $480 | $3,700 |
| 2017 | $532 | $4,180 | $480 | $3,700 |
| 2016 | $532 | $3,990 | $480 | $3,510 |
| 2015 | $561 | $3,990 | $480 | $3,510 |
| 2014 | $553 | $3,990 | $480 | $3,510 |
Source: Greater Greenville Association of REALTORS®
MLS Number: 1548559
APN: 216-04-01-021
- 00 Hollywood Dr
- 100 Laurel Walk
- 408A Major Rd
- 139 Mountain Lake Dr
- 5202 Highway 86 Unit Pelzer Hwy
- 155 Mountain Lake Dr
- 122 Corinth Dr
- 67 Cane Hill Dr
- 41 Cane Hill Dr
- 34 Cane Hill Dr
- 204 Huddersfield Dr
- 1016 Blythwood Dr
- 119 Alberta Cir
- 1050 Blythwood Dr
- 165 Slateford Cir
- 103 Slateford Cir
- 127 Alberta Cir
- 115 Elrod Place Rd
- 608 Bonanza Cir
- 209 Victoria Way
