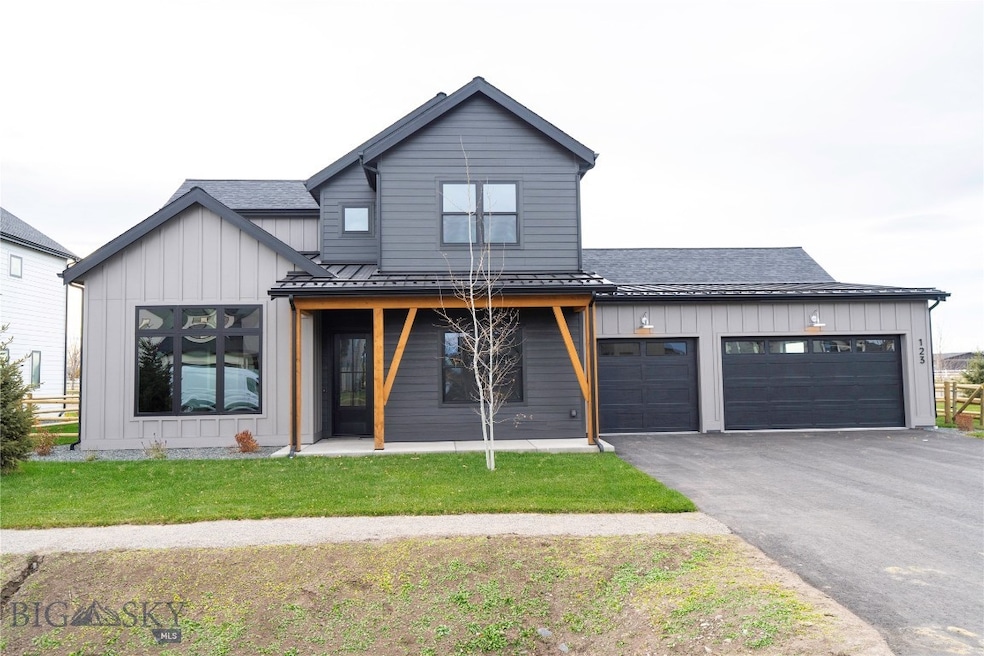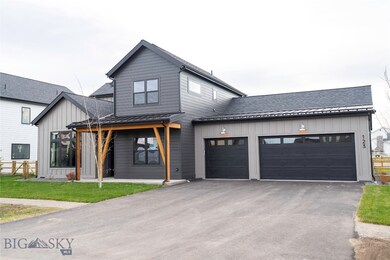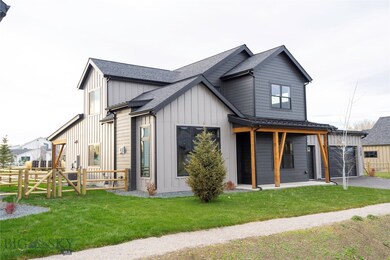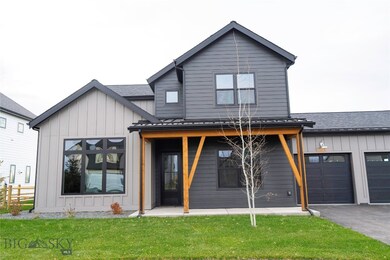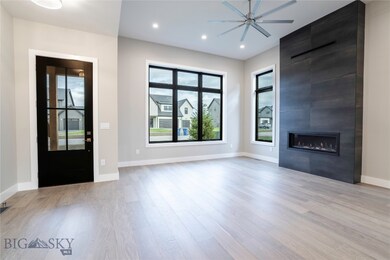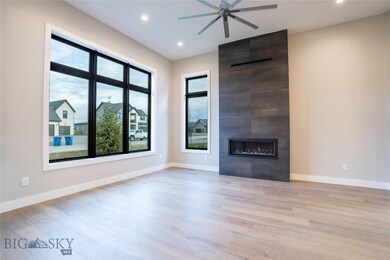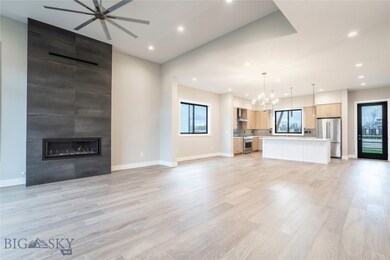123 Creekbank Loop Four Corners, MT 59718
Four Corners NeighborhoodEstimated payment $6,950/month
Highlights
- New Construction
- Custom Home
- Freestanding Bathtub
- Monforton Elementary School Rated A
- View of Trees or Woods
- Vaulted Ceiling
About This Home
Welcome to a home where timeless craftsmanship and modern luxury come together in one unforgettable setting. This newly constructed Creekside residence spans two expertly designed levels and sits gracefully on a thoughtfully positioned lot backing to open space. Step inside to discover tall ceilings, oversized windows, and high-end finishes at every turn. The main level offers a seamless flow between the bright, open-concept living space and a chef’s kitchen outfitted with quartzite countertops, soft-close cabinetry, high-end KitchenAid appliances, and a walk-in pantry. Whether hosting a dinner party in the generous dining area or cozying up near the fireplace in the living room, this home rises to the occasion. On the main level, a dedicated front room offers the perfect setup for a home office or guest bedroom, conveniently located next to a spacious three-quarter bath. Just down the hall, the primary suite is a standout, designed for comfort with vaulted ceilings, a spacious walk-in closet, and a spa-like bathroom featuring heated tile floors, a dual vanity, a free-standing soaking tub, and a stunning shower with floor-to-ceiling tile and dual showerheads. The home also includes a 3-car garage, a covered patio ideal for summer lounging, and a mud and laundry room with a custom wood storage locker that makes everyday living just a little easier. Located in the heart of the Creekside community, this home offers easy access to Bozeman’s top schools, trail systems, and everyday essentials, blending convenience with the comfort of peaceful neighborhood living.
Listing Agent
Coldwell Banker Distinctive Pr License #RBS-61590 Listed on: 09/04/2025

Home Details
Home Type
- Single Family
Est. Annual Taxes
- $508
Year Built
- New Construction
Lot Details
- 8,110 Sq Ft Lot
- Perimeter Fence
- Landscaped
- Sprinkler System
- Zoning described as CALL - Call Listing Agent for Details
HOA Fees
- $83 Monthly HOA Fees
Parking
- 3 Car Attached Garage
Property Views
- Woods
- Farm
- Mountain
Home Design
- Custom Home
- Shingle Roof
- Asphalt Roof
- Wood Siding
- Hardboard
Interior Spaces
- 2,856 Sq Ft Home
- 2-Story Property
- Vaulted Ceiling
- Ceiling Fan
- Gas Fireplace
- Living Room
- Dining Room
- Bonus Room
- Crawl Space
- Fire and Smoke Detector
- Laundry Room
Kitchen
- Walk-In Pantry
- Range
- Dishwasher
- Disposal
Flooring
- Engineered Wood
- Partially Carpeted
- Radiant Floor
- Tile
Bedrooms and Bathrooms
- 4 Bedrooms
- Walk-In Closet
- Freestanding Bathtub
- Soaking Tub
Outdoor Features
- Covered Patio or Porch
Utilities
- Forced Air Heating and Cooling System
- Heating System Uses Natural Gas
- Well
- Phone Available
Listing and Financial Details
- Assessor Parcel Number RGG86650
Community Details
Overview
- Association fees include sewer, snow removal, water
- Built by DC Construction
- Creekside Meadows Subdivision
Recreation
- Trails
Map
Home Values in the Area
Average Home Value in this Area
Property History
| Date | Event | Price | List to Sale | Price per Sq Ft |
|---|---|---|---|---|
| 10/01/2025 10/01/25 | For Sale | $1,295,000 | 0.0% | $453 / Sq Ft |
| 09/25/2025 09/25/25 | Pending | -- | -- | -- |
| 09/04/2025 09/04/25 | For Sale | $1,295,000 | -- | $453 / Sq Ft |
Source: Big Sky Country MLS
MLS Number: 405592
- 202 Creekbank Loop
- 220 Creekbank Loop
- 159 Creekbank Loop
- 141 Creekbank Loop
- Lot 137 Tillyfour Rd
- Lot 117 Bold Driver Ln
- 161 Swayback Ln
- 501 White Horse Loop
- 65 Mare Ln
- 191 Wickwire Way
- Plan 2946 at White Horse Ranch
- Plan 2409 at White Horse Ranch
- Plan 2372 at White Horse Ranch
- Plan 3181 at White Horse Ranch
- Plan 2560 at White Horse Ranch
- 72 Horseshoe Loop
- 48 Horseshoe Loop
- 40 Horseshoe Loop
- 38 Horseshoe Loop
- 30 Horseshoe Loop
- 160 Jackie Jo Jct
- 1542 Cobb Hill Rd
- 863 Hulbert Rd W
- 1140 Abigail Ln
- 1100 Rosa Way
- 1595 Twin Lakes Ave
- 5242 Fallon St Unit FL3-ID1339970P
- 5242 Fallon St Unit FL3-ID1339977P
- 5242 Fallon St Unit FL3-ID1339979P
- 410 Pond Lily Dr
- 5242-5290 Fallon St
- 4643 Bembrick St Unit 2C
- 4635 Bembrick St Unit 1C
- 4559 Alexander St
- 4489 Alexander St Unit ID1292384P
- 4555 Fallon St
- 2338 Gallatin Green Blvd Unit ID1292382P
- 3828 Blondie Ct
- 3705 Galloway St
- 4650 W Garfield St
