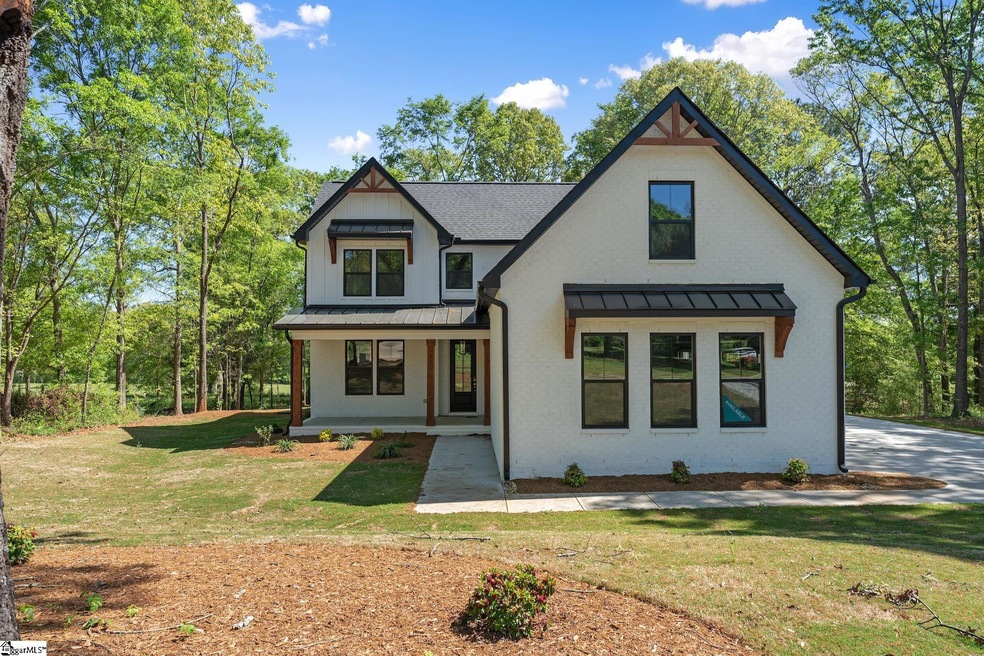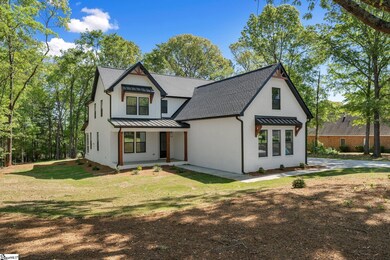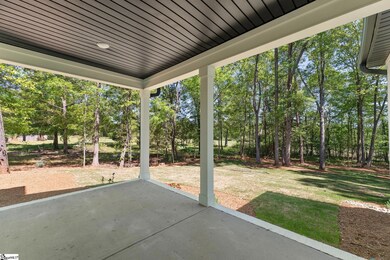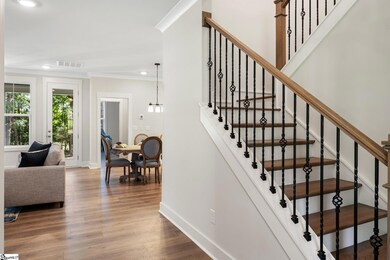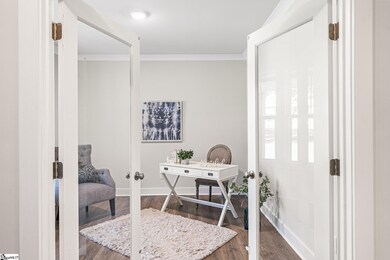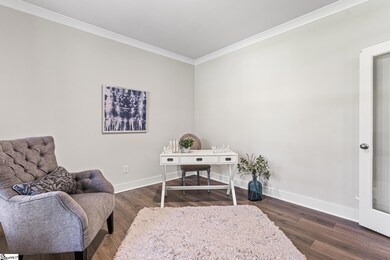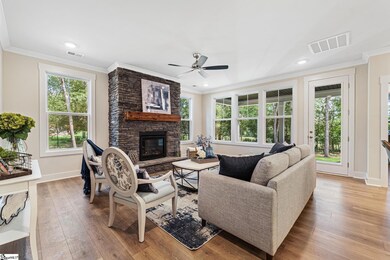
123 Creekwalk Dr Anderson, SC 29625
Highlights
- New Construction
- Open Floorplan
- Bonus Room
- Pendleton High School Rated A-
- Craftsman Architecture
- Quartz Countertops
About This Home
As of September 2024Looking for NEW CONSTRUCTION with NO HOA?! Brought to you by Hunter Quinn Homes this one is a must see. This home sits on a 0.79 acre lot perfect for a pool, garden and much more. The Argyle features 4 bedrooms, 2 and a half baths, an oversized room over garage that can be used as a 5th bedroom, 3 car garage, and covered patio. The open floor plan is perfect for entertaining, with a lot of space for everyone. Upon entering the home, you will have an office space with french doors, then lead into the great room, kitchen, and dining area. The GOURMET kitchen features gas range, stacked oven/microwave combo and beautiful quartz countertops. Through the kitchen you will find a LARGE walk-in pantry, oversized laundry and mud room, and a half bath. The primary suite is located on the main level with an en-suite and walk in closet. Upstairs, you will find 3 bedrooms, a full bathroom, and an oversized room over the garage that could be used as a 5th bedroom and so much more. I can't forget to mention the 3 CAR GARAGE so bring the toys! LOCATION LOCATION LOCATION in the established neighborhood of Creekwalk on the outskirts of Anderson. A short 12 minute drive to Clemson, 10 minutes to downtown Anderson, less than 10 minutes to Lake Hartwell, and 8 minutes to downtown Pendleton! Schedule a private showing and make this your new home today! **Want us to build a home specifically for you? We have several lots in the Upstate SC area that we can build on OR we can build on your lot!
Last Agent to Sell the Property
Brand Name Real Estate Upstate License #94238 Listed on: 07/31/2024
Home Details
Home Type
- Single Family
Est. Annual Taxes
- $537
Year Built
- Built in 2024 | New Construction
Lot Details
- 0.75 Acre Lot
- Few Trees
Home Design
- Craftsman Architecture
- Slab Foundation
- Architectural Shingle Roof
Interior Spaces
- 3,070 Sq Ft Home
- 3,000-3,199 Sq Ft Home
- 2-Story Property
- Open Floorplan
- Smooth Ceilings
- Ceiling Fan
- Gas Log Fireplace
- Living Room
- Dining Room
- Home Office
- Bonus Room
- Fire and Smoke Detector
Kitchen
- Walk-In Pantry
- <<builtInOvenToken>>
- Gas Cooktop
- Range Hood
- Dishwasher
- Quartz Countertops
Flooring
- Carpet
- Ceramic Tile
Bedrooms and Bathrooms
- 4 Bedrooms | 1 Main Level Bedroom
- Walk-In Closet
- 3.5 Bathrooms
Laundry
- Laundry Room
- Laundry on main level
- Washer and Electric Dryer Hookup
Attic
- Storage In Attic
- Pull Down Stairs to Attic
Parking
- 3 Car Attached Garage
- Driveway
Outdoor Features
- Covered patio or porch
Schools
- Lafrance Elementary School
- Riverside Middle School
- Pendleton High School
Utilities
- Forced Air Heating and Cooling System
- Heating System Uses Natural Gas
- Tankless Water Heater
- Septic Tank
- Cable TV Available
Community Details
- Built by Hunter Quinn Homes
- Argyle
Listing and Financial Details
- Assessor Parcel Number 0660801045000
Ownership History
Purchase Details
Home Financials for this Owner
Home Financials are based on the most recent Mortgage that was taken out on this home.Purchase Details
Home Financials for this Owner
Home Financials are based on the most recent Mortgage that was taken out on this home.Purchase Details
Similar Homes in the area
Home Values in the Area
Average Home Value in this Area
Purchase History
| Date | Type | Sale Price | Title Company |
|---|---|---|---|
| Special Warranty Deed | $565,000 | None Listed On Document | |
| Warranty Deed | $62,500 | None Listed On Document | |
| Deed | $205,000 | None Available |
Property History
| Date | Event | Price | Change | Sq Ft Price |
|---|---|---|---|---|
| 09/26/2024 09/26/24 | Sold | $565,000 | 0.0% | $215 / Sq Ft |
| 09/25/2024 09/25/24 | Sold | $565,000 | -5.7% | $188 / Sq Ft |
| 08/03/2024 08/03/24 | Pending | -- | -- | -- |
| 07/31/2024 07/31/24 | For Sale | $599,000 | -0.2% | $200 / Sq Ft |
| 07/29/2024 07/29/24 | For Sale | $599,900 | +859.8% | $228 / Sq Ft |
| 08/11/2023 08/11/23 | Sold | $62,500 | -3.7% | -- |
| 06/09/2023 06/09/23 | Pending | -- | -- | -- |
| 06/06/2023 06/06/23 | For Sale | $64,900 | -- | -- |
Tax History Compared to Growth
Tax History
| Year | Tax Paid | Tax Assessment Tax Assessment Total Assessment is a certain percentage of the fair market value that is determined by local assessors to be the total taxable value of land and additions on the property. | Land | Improvement |
|---|---|---|---|---|
| 2024 | $537 | $3,750 | $3,750 | $0 |
| 2023 | $537 | $2,710 | $2,710 | $0 |
| 2022 | $524 | $2,710 | $2,710 | $0 |
| 2021 | $472 | $1,440 | $1,440 | $0 |
| 2020 | $470 | $1,440 | $1,440 | $0 |
| 2019 | $470 | $1,440 | $1,440 | $0 |
| 2018 | $463 | $1,440 | $1,440 | $0 |
| 2017 | -- | $1,440 | $1,440 | $0 |
| 2016 | $414 | $1,320 | $1,320 | $0 |
| 2015 | $416 | $1,320 | $1,320 | $0 |
| 2014 | $417 | $1,320 | $1,320 | $0 |
Agents Affiliated with this Home
-
Marelis Qualls
M
Seller's Agent in 2024
Marelis Qualls
Brand Name Real Estate Upstate
(864) 745-3830
3 in this area
20 Total Sales
-
Kristy Yates

Seller Co-Listing Agent in 2024
Kristy Yates
HQ Real Estate, LLC
(864) 634-1744
2 in this area
26 Total Sales
-
Robin Smith
R
Buyer's Agent in 2024
Robin Smith
BHHS C Dan Joyner - Anderson
(770) 842-4925
8 in this area
100 Total Sales
-
Roman Ryabchuk
R
Seller's Agent in 2023
Roman Ryabchuk
Ponce Realty Group
(864) 804-8720
5 in this area
107 Total Sales
-
N
Buyer's Agent in 2023
Non-MLS Member
NON MEMBER
Map
Source: Greater Greenville Association of REALTORS®
MLS Number: 1533533
APN: 066-08-01-045
- 107 Creekwalk Dr
- 1304 Old Denver School Rd
- 1308 Old Denver School Rd
- Lot 23 Fisher Rd
- 4501 Great Oaks Dr
- 220 Thomas Welborn Rd
- 115 Woods Way
- 108 Upper View Terrace
- 1300 Old Denver School Rd
- 2199 Denver Rd
- 6217 Clemson Blvd
- 1004 Fallon Ln
- 1002 Fallon Ln
- 1003 Fallon Ln
- 2407 Watkins Rd Ext Rd
- 104 Pawleys Ct
- 110 Cliftons Landing Dr
- 2409 Watkins Rd Unit Extension
- 116 Hurst Ave
- 1036 N Shore Dr
