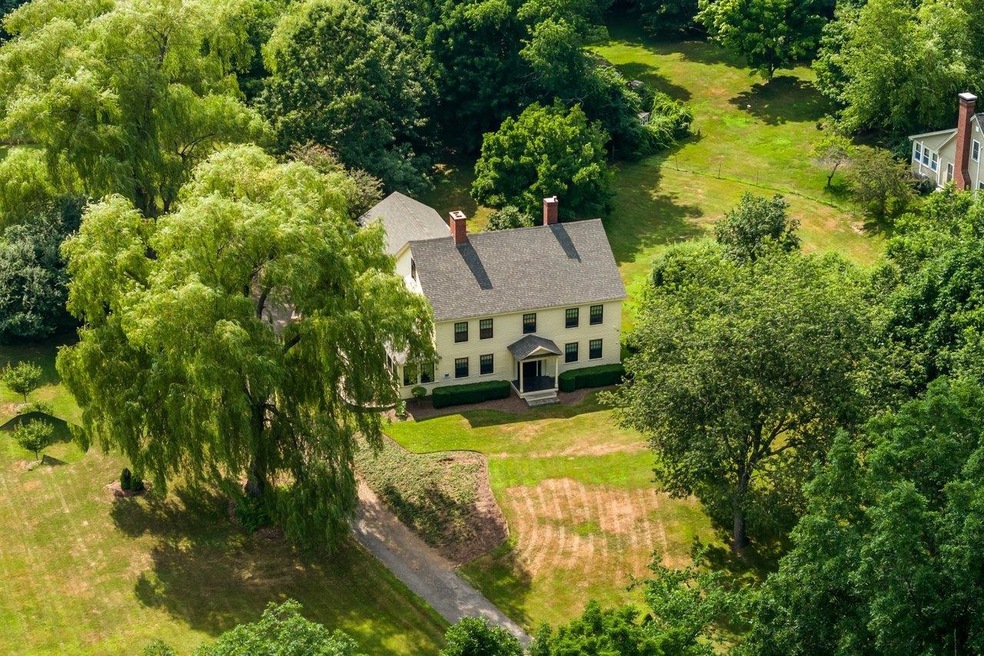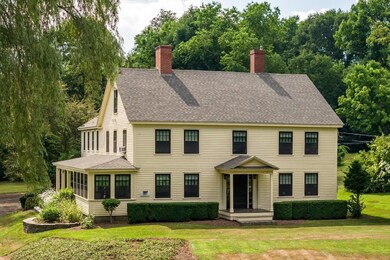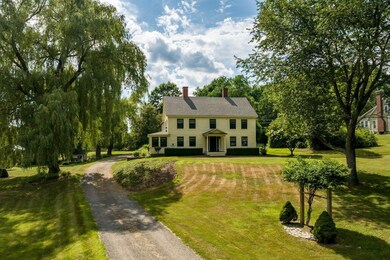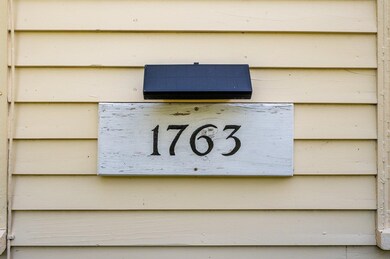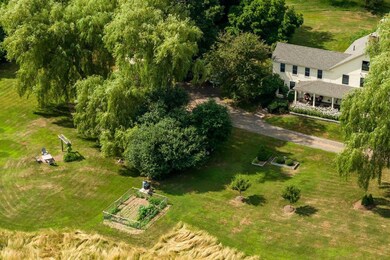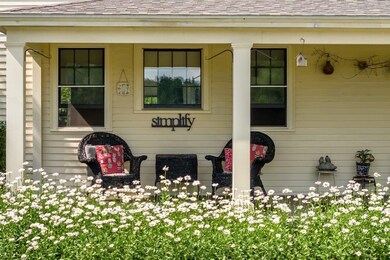
123 Drinkwater Rd Kensington, NH 03833
Highlights
- Barn
- Colonial Architecture
- Wooded Lot
- Kensington Elementary School Rated A-
- Multiple Fireplaces
- Wood Flooring
About This Home
As of September 2024This beautiful 1763 Colonial has an ideal setting. Situated well back from the road. Surrounded by protected land on the rear and side, this property offers direct access to scenic trails and breathtaking natural beauty. Inside, you'll find two working fireplaces and charming details throughout, blending historical elegance with modern comfort. The kitchen is a standout, boasting a soapstone sink and refurbished antique wood counters, floors, and trim, creating a warm and inviting space. Many upgrades with close attention to preserve antiquity. A detached barn/garage is perfect for additional storage or a creative workspace. Relax on the open covered porch and take in the stunning views overlooking the meadow, offering a peaceful retreat from the hustle and bustle of daily life. Showings to begin at the Open House Sunday 7/14 from 1pm to 3 pm.
Last Agent to Sell the Property
Gilman Real Estate License #001327 Listed on: 07/10/2024
Home Details
Home Type
- Single Family
Est. Annual Taxes
- $11,164
Year Built
- Built in 1763
Lot Details
- 2.04 Acre Lot
- Poultry Coop
- Open Lot
- Lot Sloped Up
- Wooded Lot
- Property is zoned RES-01
Parking
- Gravel Driveway
Home Design
- Colonial Architecture
- Concrete Foundation
- Stone Foundation
- Wood Frame Construction
- Shingle Roof
- Clapboard
Interior Spaces
- 2-Story Property
- Ceiling Fan
- Multiple Fireplaces
- Wood Burning Fireplace
- Wood Flooring
- Property Views
Kitchen
- Gas Range
- Dishwasher
Bedrooms and Bathrooms
- 3 Bedrooms
- En-Suite Primary Bedroom
Laundry
- Laundry on upper level
- Dryer
- Washer
Unfinished Basement
- Partial Basement
- Connecting Stairway
- Interior Basement Entry
- Sump Pump
- Crawl Space
Outdoor Features
- Covered patio or porch
- Outdoor Storage
Schools
- Kensington Elementary School
- Cooperative Middle School
- Exeter High School
Utilities
- Hot Water Heating System
- Heating System Uses Steam
- Heating System Uses Oil
- 200+ Amp Service
- Propane
- Drilled Well
- Water Purifier
- Septic Tank
- Private Sewer
- High Speed Internet
Additional Features
- Standby Generator
- Barn
Listing and Financial Details
- Legal Lot and Block 1 / 1
Ownership History
Purchase Details
Home Financials for this Owner
Home Financials are based on the most recent Mortgage that was taken out on this home.Purchase Details
Purchase Details
Purchase Details
Home Financials for this Owner
Home Financials are based on the most recent Mortgage that was taken out on this home.Similar Homes in Kensington, NH
Home Values in the Area
Average Home Value in this Area
Purchase History
| Date | Type | Sale Price | Title Company |
|---|---|---|---|
| Warranty Deed | $1,225,000 | None Available | |
| Warranty Deed | $1,225,000 | None Available | |
| Quit Claim Deed | -- | -- | |
| Warranty Deed | -- | -- | |
| Quit Claim Deed | -- | -- | |
| Warranty Deed | $175,000 | -- | |
| Quit Claim Deed | -- | -- | |
| Warranty Deed | $175,000 | -- |
Mortgage History
| Date | Status | Loan Amount | Loan Type |
|---|---|---|---|
| Open | $956,000 | Purchase Money Mortgage | |
| Closed | $956,000 | Purchase Money Mortgage | |
| Previous Owner | $0 | Stand Alone Refi Refinance Of Original Loan | |
| Previous Owner | $200,000 | Unknown | |
| Previous Owner | $155,000 | No Value Available |
Property History
| Date | Event | Price | Change | Sq Ft Price |
|---|---|---|---|---|
| 09/04/2024 09/04/24 | Sold | $1,225,000 | +6.5% | $420 / Sq Ft |
| 07/19/2024 07/19/24 | Pending | -- | -- | -- |
| 07/10/2024 07/10/24 | For Sale | $1,150,000 | -- | $394 / Sq Ft |
Tax History Compared to Growth
Tax History
| Year | Tax Paid | Tax Assessment Tax Assessment Total Assessment is a certain percentage of the fair market value that is determined by local assessors to be the total taxable value of land and additions on the property. | Land | Improvement |
|---|---|---|---|---|
| 2024 | $11,425 | $864,900 | $317,100 | $547,800 |
| 2023 | $11,164 | $849,000 | $317,100 | $531,900 |
| 2022 | $9,215 | $464,000 | $189,800 | $274,200 |
| 2021 | $8,686 | $464,000 | $189,800 | $274,200 |
| 2020 | $9,535 | $464,000 | $189,800 | $274,200 |
| 2019 | $9,029 | $464,000 | $189,800 | $274,200 |
| 2018 | $8,607 | $464,000 | $189,800 | $274,200 |
| 2017 | $7,984 | $356,600 | $149,100 | $207,500 |
| 2016 | $8,384 | $356,600 | $149,100 | $207,500 |
| 2015 | $8,241 | $356,600 | $149,100 | $207,500 |
| 2014 | $8,508 | $356,600 | $149,100 | $207,500 |
| 2013 | $8,755 | $356,600 | $149,100 | $207,500 |
Agents Affiliated with this Home
-
Robert Gilman

Seller's Agent in 2024
Robert Gilman
Gilman Real Estate
(603) 770-6879
6 in this area
68 Total Sales
-
Joanne Bagley
J
Buyer's Agent in 2024
Joanne Bagley
Coldwell Banker Realty Haverhill MA
(603) 918-9881
1 in this area
24 Total Sales
Map
Source: PrimeMLS
MLS Number: 5004420
APN: KENS-000018-000000-000001-000001
- 9 Oak Ridge Rd
- 7 Penhollow Ln
- 3 Penhollow Ln
- 204 N Haverhill Rd
- 131 Court St Unit 16
- 13 Bell Ave
- Lot 46-A Hilliard Rd
- 12 Ridgewood Terrace
- 7 Thelma Dr
- 24 Hampton Falls Rd
- 15 Prescott Ln
- 181 High St
- 133 Robinhood Dr
- 7 Sir Lancelot Dr
- 73 Linden St
- 0 High St
- 210 Robin Hood Ln
- 8 River St
- 212 Robinhood Dr
- 3 Wright Ln
