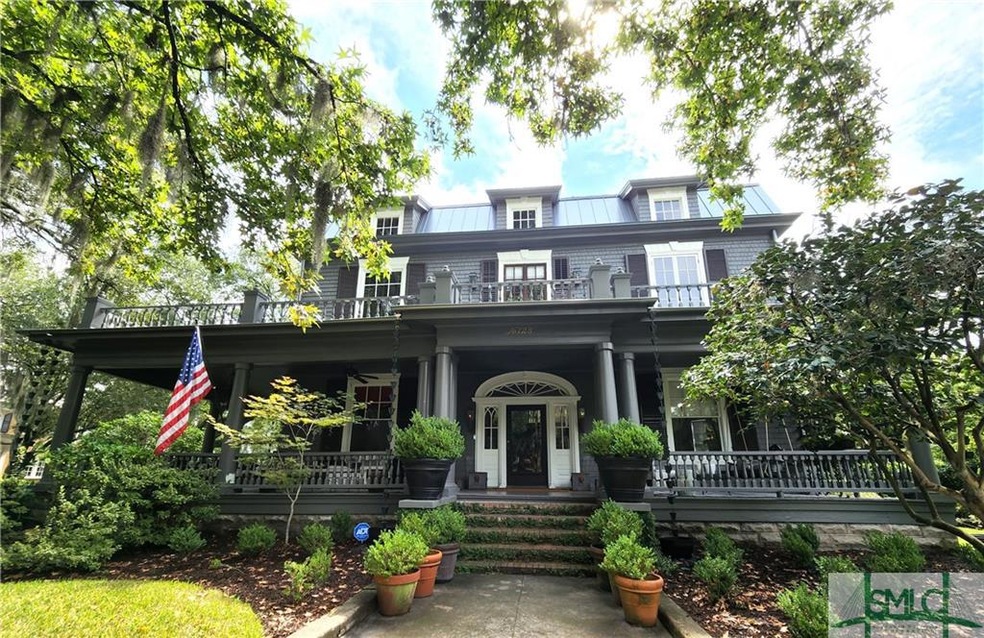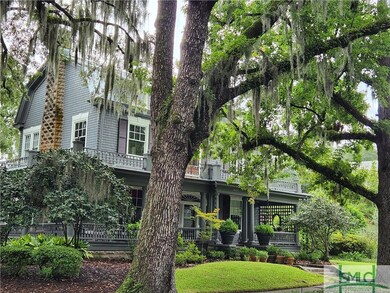
123 E 46th St Savannah, GA 31405
Ardsley Park-Chatham Crescent NeighborhoodHighlights
- Gourmet Kitchen
- Cape Cod Architecture
- Corner Lot
- Jacob G. Smith Elementary School Rated A-
- Living Room with Fireplace
- 3-minute walk to Entelman Park
About This Home
As of August 2022Private Sale, entered for comp purposes.
Last Agent to Sell the Property
Tommy Gennuso
Daniel Ravenel SIR License #375224 Listed on: 08/17/2022

Home Details
Home Type
- Single Family
Est. Annual Taxes
- $9,297
Year Built
- Built in 1912
Lot Details
- 0.26 Acre Lot
- Wood Fence
- Brick Fence
- Corner Lot
- Sprinkler System
- Garden
Home Design
- Cape Cod Architecture
- Metal Roof
- Cedar
Interior Spaces
- 3,733 Sq Ft Home
- 2-Story Property
- Rear Stairs
- Bookcases
- Recessed Lighting
- Gas Fireplace
- Living Room with Fireplace
- 4 Fireplaces
- Laundry in Basement
- Pull Down Stairs to Attic
- Security Lights
Kitchen
- Gourmet Kitchen
- Butlers Pantry
- Double Convection Oven
- Range Hood
- Dishwasher
- Disposal
Bedrooms and Bathrooms
- 4 Bedrooms
- Primary Bedroom Upstairs
Laundry
- Dryer
- Washer
Parking
- 2 Car Garage
- Automatic Garage Door Opener
Outdoor Features
- Fire Pit
- Outdoor Gas Grill
- Wrap Around Porch
Utilities
- Central Heating and Cooling System
- Heating System Uses Gas
- Programmable Thermostat
- Tankless Water Heater
- Natural Gas Water Heater
Community Details
- Park
Listing and Financial Details
- Assessor Parcel Number 2008707001
Ownership History
Purchase Details
Home Financials for this Owner
Home Financials are based on the most recent Mortgage that was taken out on this home.Purchase Details
Purchase Details
Home Financials for this Owner
Home Financials are based on the most recent Mortgage that was taken out on this home.Purchase Details
Home Financials for this Owner
Home Financials are based on the most recent Mortgage that was taken out on this home.Similar Homes in Savannah, GA
Home Values in the Area
Average Home Value in this Area
Purchase History
| Date | Type | Sale Price | Title Company |
|---|---|---|---|
| Limited Warranty Deed | -- | -- | |
| Warranty Deed | $1,500,000 | -- | |
| Warranty Deed | $985,000 | -- | |
| Deed | $643,000 | -- |
Mortgage History
| Date | Status | Loan Amount | Loan Type |
|---|---|---|---|
| Previous Owner | $396,300 | Commercial | |
| Previous Owner | $0 | Commercial | |
| Previous Owner | $417,000 | Commercial | |
| Previous Owner | $123,000 | Commercial |
Property History
| Date | Event | Price | Change | Sq Ft Price |
|---|---|---|---|---|
| 08/17/2022 08/17/22 | Sold | $1,500,000 | 0.0% | $402 / Sq Ft |
| 08/17/2022 08/17/22 | Pending | -- | -- | -- |
| 08/17/2022 08/17/22 | For Sale | $1,500,000 | +52.3% | $402 / Sq Ft |
| 12/06/2019 12/06/19 | Sold | $985,000 | -6.2% | $261 / Sq Ft |
| 11/03/2019 11/03/19 | Pending | -- | -- | -- |
| 10/14/2019 10/14/19 | For Sale | $1,050,000 | -- | $278 / Sq Ft |
Tax History Compared to Growth
Tax History
| Year | Tax Paid | Tax Assessment Tax Assessment Total Assessment is a certain percentage of the fair market value that is determined by local assessors to be the total taxable value of land and additions on the property. | Land | Improvement |
|---|---|---|---|---|
| 2024 | $13,861 | $774,920 | $104,000 | $670,920 |
| 2023 | $5,471 | $466,440 | $40,000 | $426,440 |
| 2022 | $5,145 | $466,440 | $40,000 | $426,440 |
| 2021 | $14,074 | $480,280 | $40,000 | $440,280 |
| 2020 | $6,802 | $394,000 | $33,760 | $360,240 |
| 2019 | $9,649 | $221,440 | $40,000 | $181,440 |
| 2018 | $9,562 | $216,840 | $40,000 | $176,840 |
| 2017 | $7,982 | $200,960 | $38,760 | $162,200 |
| 2016 | $5,474 | $193,920 | $38,760 | $155,160 |
| 2015 | $9,325 | $228,000 | $38,760 | $189,240 |
| 2014 | $10,819 | $200,000 | $0 | $0 |
Agents Affiliated with this Home
-
T
Seller's Agent in 2022
Tommy Gennuso
Daniel Ravenel SIR
-
Staci Donegan

Buyer's Agent in 2022
Staci Donegan
Seabolt Real Estate
(912) 247-2052
17 in this area
219 Total Sales
-
Elizabeth Quigley Ferencsik

Seller's Agent in 2019
Elizabeth Quigley Ferencsik
Keller Williams Coastal Area P
(912) 484-5804
52 Total Sales
Map
Source: Savannah Multi-List Corporation
MLS Number: 274672
APN: 2008707001


