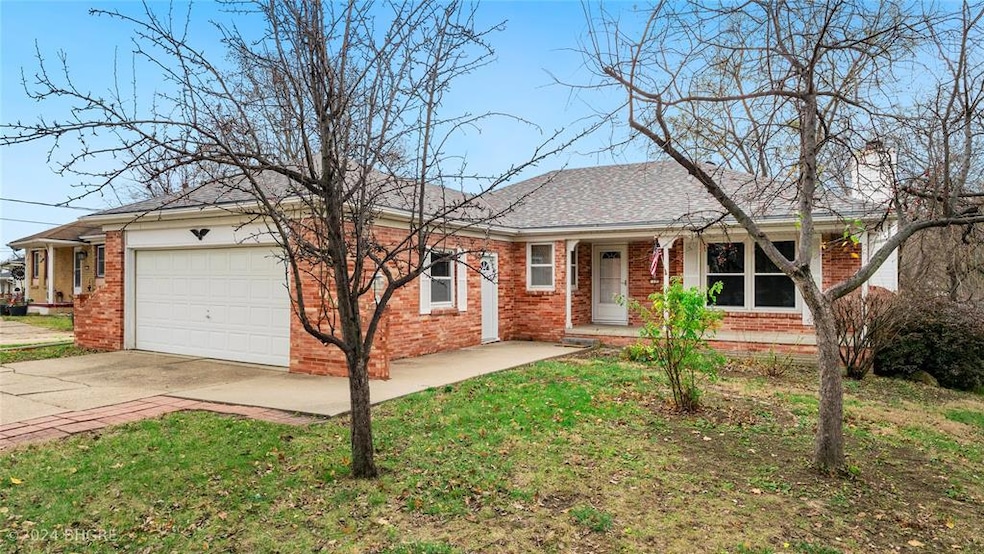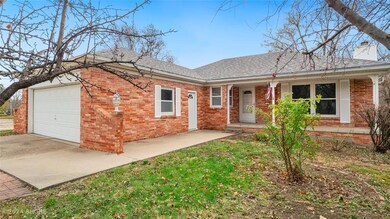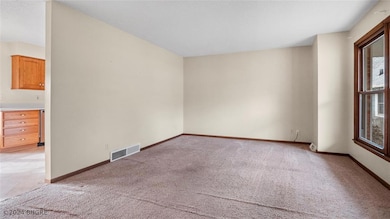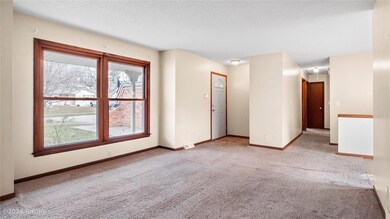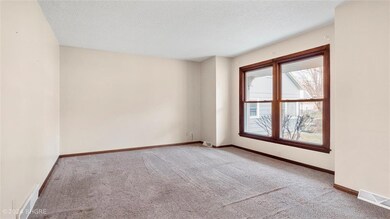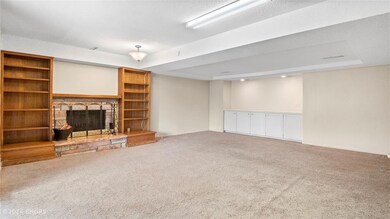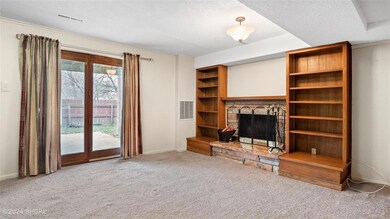
123 E Maxwelton Dr Des Moines, IA 50315
South Central DSM NeighborhoodHighlights
- Ranch Style House
- No HOA
- Eat-In Kitchen
- 1 Fireplace
- Shades
- Forced Air Heating and Cooling System
About This Home
As of February 2025Welcome to your dream home! This spacious 4 bedroom walk out ranch is everything you've been searching for. Starting with the exterior, this home boasts a beautiful curb appeal with its well-manicured lawn and charming front porch. As soon as you step inside, you'll be greeted by the warm and inviting living room, perfect for cozy family gatherings or entertaining guests. The adjacent dining area flows seamlessly into the kitchen, making meal prep and serving a breeze. With 3 bedrooms on the main level, there's plenty of space for a growing family or overnight guests. And don't forget about the finished walk out basement! This additional living space features a comfortable family room, an extra bathroom, and another bedroom - ideal for hosting friends or creating an in-law suite. But that's not all - this home also includes a 2 car attached garage AND a shed for all your storage needs. No more cluttered closets or overflowing garages! Located in a desirable neighborhood, this home offers both privacy and convenience. Enjoy peaceful evenings on your back deck overlooking the spacious backyard or take advantage of nearby amenities such as shopping centers and restaurants.
Home Details
Home Type
- Single Family
Est. Annual Taxes
- $4,049
Year Built
- Built in 1965
Lot Details
- 7,530 Sq Ft Lot
- Property is zoned R1-60
Home Design
- Ranch Style House
- Brick Exterior Construction
- Block Foundation
- Frame Construction
- Asphalt Shingled Roof
Interior Spaces
- 1,210 Sq Ft Home
- 1 Fireplace
- Shades
- Family Room Downstairs
- Eat-In Kitchen
Flooring
- Carpet
- Vinyl
Bedrooms and Bathrooms
- 4 Bedrooms | 3 Main Level Bedrooms
Finished Basement
- Walk-Out Basement
- Natural lighting in basement
Parking
- 2 Car Attached Garage
- Driveway
Utilities
- Forced Air Heating and Cooling System
Community Details
- No Home Owners Association
Listing and Financial Details
- Assessor Parcel Number 12004472050000
Ownership History
Purchase Details
Home Financials for this Owner
Home Financials are based on the most recent Mortgage that was taken out on this home.Purchase Details
Home Financials for this Owner
Home Financials are based on the most recent Mortgage that was taken out on this home.Purchase Details
Home Financials for this Owner
Home Financials are based on the most recent Mortgage that was taken out on this home.Purchase Details
Purchase Details
Purchase Details
Home Financials for this Owner
Home Financials are based on the most recent Mortgage that was taken out on this home.Map
Similar Homes in Des Moines, IA
Home Values in the Area
Average Home Value in this Area
Purchase History
| Date | Type | Sale Price | Title Company |
|---|---|---|---|
| Fiduciary Deed | $233,000 | None Listed On Document | |
| Fiduciary Deed | $233,000 | None Listed On Document | |
| Warranty Deed | $114,500 | None Available | |
| Warranty Deed | $124,500 | -- | |
| Legal Action Court Order | $114,900 | -- | |
| Quit Claim Deed | -- | -- | |
| Quit Claim Deed | -- | -- |
Mortgage History
| Date | Status | Loan Amount | Loan Type |
|---|---|---|---|
| Open | $221,350 | New Conventional | |
| Closed | $221,350 | New Conventional | |
| Previous Owner | $65,000 | New Conventional | |
| Previous Owner | $35,000 | Unknown | |
| Previous Owner | $99,920 | Purchase Money Mortgage | |
| Previous Owner | $75,750 | No Value Available |
Property History
| Date | Event | Price | Change | Sq Ft Price |
|---|---|---|---|---|
| 02/25/2025 02/25/25 | Sold | $233,000 | -4.9% | $193 / Sq Ft |
| 02/04/2025 02/04/25 | Pending | -- | -- | -- |
| 12/02/2024 12/02/24 | For Sale | $245,000 | +113.0% | $202 / Sq Ft |
| 05/31/2012 05/31/12 | Sold | $115,000 | 0.0% | $95 / Sq Ft |
| 05/31/2012 05/31/12 | Pending | -- | -- | -- |
| 04/06/2012 04/06/12 | For Sale | $115,000 | -- | $95 / Sq Ft |
Tax History
| Year | Tax Paid | Tax Assessment Tax Assessment Total Assessment is a certain percentage of the fair market value that is determined by local assessors to be the total taxable value of land and additions on the property. | Land | Improvement |
|---|---|---|---|---|
| 2024 | $3,882 | $214,800 | $33,900 | $180,900 |
| 2023 | $4,052 | $214,800 | $33,900 | $180,900 |
| 2022 | $4,020 | $180,800 | $29,600 | $151,200 |
| 2021 | $3,862 | $180,800 | $29,600 | $151,200 |
| 2020 | $4,008 | $163,400 | $26,700 | $136,700 |
| 2019 | $3,644 | $163,400 | $26,700 | $136,700 |
| 2018 | $3,602 | $144,100 | $23,000 | $121,100 |
| 2017 | $3,424 | $144,100 | $23,000 | $121,100 |
| 2016 | $3,330 | $135,100 | $21,300 | $113,800 |
| 2015 | $3,330 | $135,100 | $21,300 | $113,800 |
| 2014 | $3,154 | $132,100 | $20,400 | $111,700 |
Source: Des Moines Area Association of REALTORS®
MLS Number: 708506
APN: 120-04472050000
- 126 E Maxwelton Dr
- 4508 SE 3rd St
- 310 E Emma Ave
- 4619 SE 3rd Ct
- 320 Wilmers Ave
- 208 Mckinley Ave
- 4600 SW 5th St
- 118 E Watrous Ave
- 4813 SW 5th St
- 299 Hackley Ave
- 424 E Leach Ave
- 518 Maxwelton Dr
- 509 Philip St
- 401 E Mckinley Ave
- 505 Hackley Ave
- 703 Maxwelton Dr
- 349 E Rose Ave
- 4212 SW 7th St
- 520 Watrous Ave
- 303 Kenyon Ave
