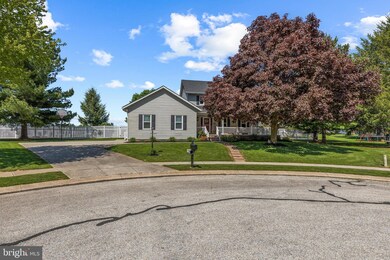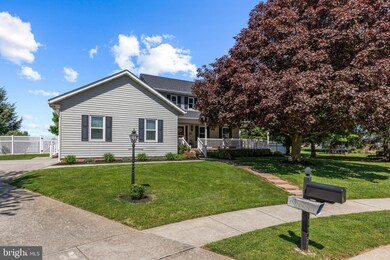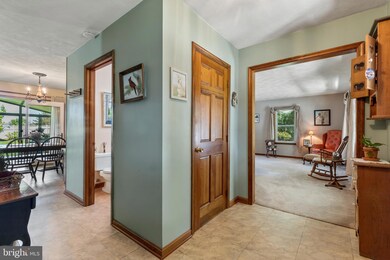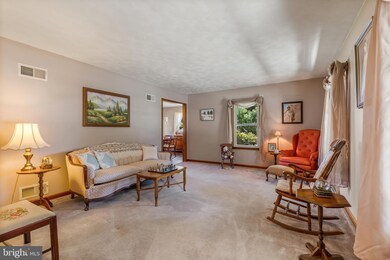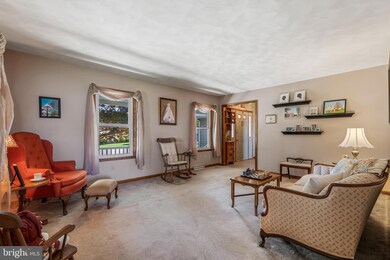
123 Elk Dr Unit 71 Hanover, PA 17331
Estimated Value: $439,608 - $483,000
Highlights
- Traditional Architecture
- Sun or Florida Room
- Upgraded Countertops
- Attic
- No HOA
- Den
About This Home
As of July 2022Custom Built by McManus Homes, this beautifully maintained one owner property is located in Conewago Valley Schools just outside of McSherrystown. This wonderful home is set on the largest lot in Conewago Estates. The large level vinyl fenced backyard backs up to farmland owned by the school. The home features a wrap-around front porch with vinyl railings. The Appleby Sunroom was added on the rear with a brick floor, sliding windows and skylights. The custom oak kitchen has granite counters, a pantry, coffee bar/baking center, desk, all appliances & a new stainless dishwasher in 2021, The bay window in the spacious dining room is perfect for your plants. The family room has a wood-burning brick fireplace with built-in bookshelves. The office with an exterior door also has built-in cabinetry and a durable laminate floor. The spacious living room and a half bath round out the first floor. Upstairs you'll find 4 bedrooms. The owners bedroom has hardwood floors, a dressing room and it's own bath. There is a 3rd floor with an unfinished attic space that could be a bonus room. It already has 2 windows, knee walls built in, electric and a plywood floor. The dry unfinished basement has a bilco exit door. A new roof was installed in 2020. The shed has a workbench, electric, a concrete floor and a new roof too! 2 car attached garage with a new garage door operator. The lawn tractor can be included too!!
Last Listed By
Berkshire Hathaway HomeServices Homesale Realty License #RS207776L Listed on: 05/11/2022

Home Details
Home Type
- Single Family
Est. Annual Taxes
- $6,465
Year Built
- Built in 1987
Lot Details
- 0.66 Acre Lot
- Cul-De-Sac
- Privacy Fence
- Vinyl Fence
- Level Lot
- Property is in excellent condition
- Property is zoned RESDIDENTIAL
Parking
- 2 Car Attached Garage
- 6 Driveway Spaces
- Side Facing Garage
- Garage Door Opener
Home Design
- Traditional Architecture
- Block Foundation
- Architectural Shingle Roof
- Aluminum Siding
Interior Spaces
- Property has 2 Levels
- Built-In Features
- Brick Fireplace
- Vinyl Clad Windows
- Double Hung Windows
- Family Room Off Kitchen
- Living Room
- Dining Room
- Den
- Sun or Florida Room
- Utility Room
- Attic
Kitchen
- Breakfast Area or Nook
- Upgraded Countertops
Bedrooms and Bathrooms
- 4 Bedrooms
- En-Suite Primary Bedroom
Unfinished Basement
- Partial Basement
- Exterior Basement Entry
- Sump Pump
Home Security
- Monitored
- Storm Doors
Outdoor Features
- Shed
- Wrap Around Porch
Schools
- New Oxford Middle School
- New Oxford High School
Utilities
- 90% Forced Air Heating and Cooling System
- Natural Gas Water Heater
Community Details
- No Home Owners Association
- Conewago Estates Subdivision
Listing and Financial Details
- Tax Lot 0153
- Assessor Parcel Number 08009-0153---000
Ownership History
Purchase Details
Home Financials for this Owner
Home Financials are based on the most recent Mortgage that was taken out on this home.Purchase Details
Similar Homes in Hanover, PA
Home Values in the Area
Average Home Value in this Area
Purchase History
| Date | Buyer | Sale Price | Title Company |
|---|---|---|---|
| Brosey Lucretia | $401,000 | Lakeside Title | |
| Reinsfelder Leonard T | $20,000 | -- |
Mortgage History
| Date | Status | Borrower | Loan Amount |
|---|---|---|---|
| Open | Brosey Lucretia | $320,800 | |
| Previous Owner | Reinsfelder Leonard T | $107,000 |
Property History
| Date | Event | Price | Change | Sq Ft Price |
|---|---|---|---|---|
| 07/15/2022 07/15/22 | Sold | $401,000 | +6.9% | $174 / Sq Ft |
| 05/15/2022 05/15/22 | Pending | -- | -- | -- |
| 05/11/2022 05/11/22 | For Sale | $375,000 | -- | $162 / Sq Ft |
Tax History Compared to Growth
Tax History
| Year | Tax Paid | Tax Assessment Tax Assessment Total Assessment is a certain percentage of the fair market value that is determined by local assessors to be the total taxable value of land and additions on the property. | Land | Improvement |
|---|---|---|---|---|
| 2025 | $7,498 | $313,100 | $53,500 | $259,600 |
| 2024 | $6,926 | $313,100 | $53,500 | $259,600 |
| 2023 | $6,670 | $313,100 | $53,500 | $259,600 |
| 2022 | $6,465 | $313,100 | $53,500 | $259,600 |
| 2021 | $6,300 | $313,100 | $53,500 | $259,600 |
| 2020 | $6,309 | $313,100 | $53,500 | $259,600 |
| 2019 | $6,026 | $313,100 | $53,500 | $259,600 |
| 2018 | $5,899 | $313,100 | $53,500 | $259,600 |
| 2017 | $5,656 | $313,100 | $53,500 | $259,600 |
| 2016 | -- | $313,100 | $53,500 | $259,600 |
| 2015 | -- | $313,100 | $53,500 | $259,600 |
| 2014 | -- | $313,100 | $53,500 | $259,600 |
Agents Affiliated with this Home
-
Debra McManus

Seller's Agent in 2022
Debra McManus
Berkshire Hathaway HomeServices Homesale Realty
(717) 487-8666
170 Total Sales
-
Wendy Hofmann

Buyer's Agent in 2022
Wendy Hofmann
RE/MAX Solutions
(443) 789-0222
34 Total Sales
Map
Source: Bright MLS
MLS Number: PAAD2004810
APN: 08-009-0153-000
- 657 Cricket Ln Unit 5
- 626 Linden Ave
- 700 Linden Ave
- 718 Linden Ave
- 502 South St Unit 1
- 12 Commerce St
- 510 High St
- 355 North St
- 362 High St
- 240 Stafford Dr Unit 96
- 126 3rd St
- 31 4th St
- 316 N Franklin St
- 555 Carlisle St
- 449 Carlisle St
- 106 Eichelberger St
- 234 Eichelberger St
- 30 Allegheny Ave
- 408 Frederick St
- 138 Holstein Dr
- 123 Elk Dr Unit 71
- 115 Elk Dr Unit 70
- 218 S Jefferson St
- 226 S Jefferson St
- 116 Elk Dr Unit 71
- 109 Elk Dr Unit 69
- 230 S Jefferson St
- 214 S Jefferson St
- 110 Elk Dr Unit 73
- 212 S Jefferson St
- 240 S Jefferson St Unit 67
- 210 S Jefferson St
- 520 Diller Rd Unit 113
- 607 Poplar St Unit 68
- 615 Poplar St Unit 74
- 603 Poplar St Unit 66
- 231 S Jefferson St Unit 112
- 519 Diller Rd Unit 111
- 619 Poplar St Unit 75
- 208 S Jefferson St

