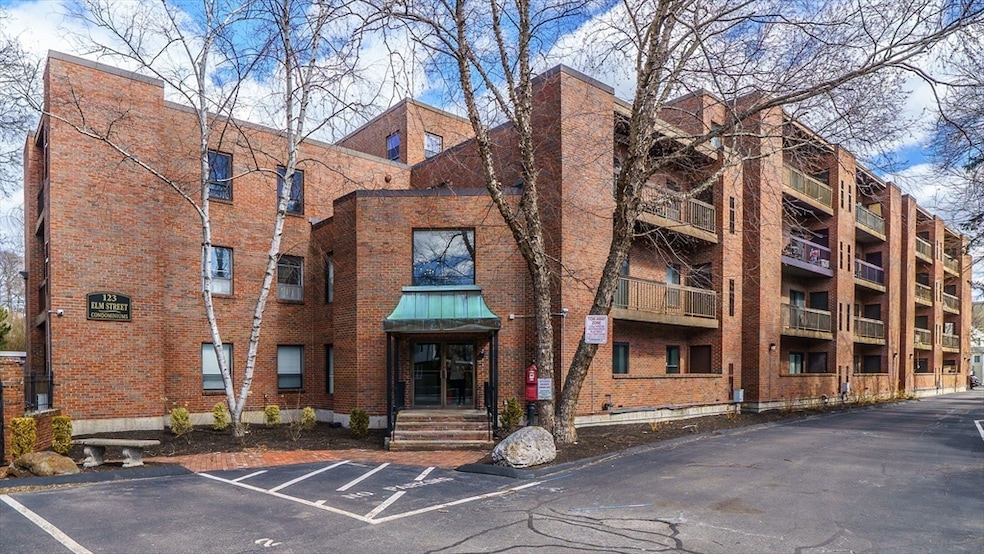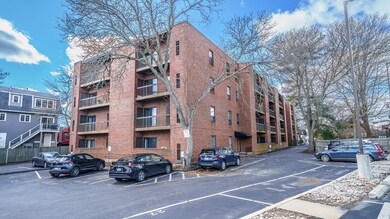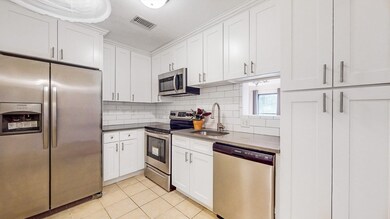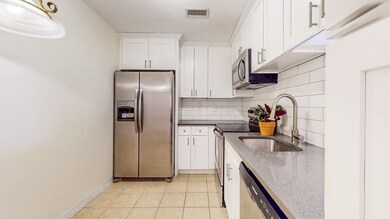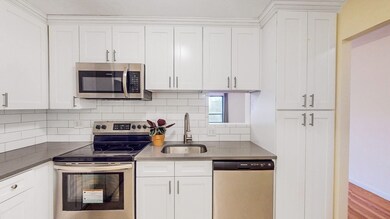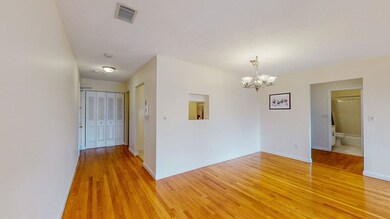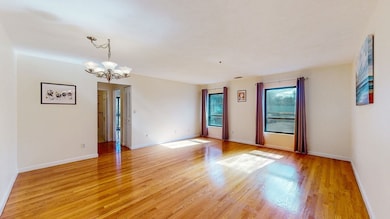
123 Elm St Unit B-12 Quincy, MA 02169
Quincy Point NeighborhoodHighlights
- Fitness Center
- Property is near public transit
- Corner Lot
- Medical Services
- Wood Flooring
- Elevator
About This Home
As of April 2025Sunny, spacious, well-maintained two-bedroom quiet corner unit in a charming brick building in the heart of Quincy Center. Large windows flood the home with natural light, highlighting the ample-sized living and dining areas. Modern kitchen with stainless steel appliances and sleek quartz countertop. Other features include In-unit washer and dryer, extended balcony with In-unit storage, and hardwood floors throughout. Has one assigned parking spot (#50), with plenty of guest parking and elevator. Close to the T station, restaurants, shopping, and major commuter routes.
Last Buyer's Agent
Maria Babakhanova
Redfin Corp.

Property Details
Home Type
- Condominium
Est. Annual Taxes
- $4,447
Year Built
- Built in 1974
HOA Fees
- $386 Monthly HOA Fees
Home Design
- Brick Exterior Construction
Interior Spaces
- 1,031 Sq Ft Home
- 1-Story Property
- Insulated Windows
- Intercom
Kitchen
- Range
- Microwave
- Dishwasher
Flooring
- Wood
- Ceramic Tile
Bedrooms and Bathrooms
- 2 Bedrooms
- Primary bedroom located on second floor
- Bathtub with Shower
- Linen Closet In Bathroom
Laundry
- Laundry on upper level
- Dryer
- Washer
Parking
- 1 Car Parking Space
- Guest Parking
- Off-Street Parking
- Assigned Parking
Location
- Property is near public transit
- Property is near schools
Schools
- Cliff Marshall Elementary School
- Point Webster Middle School
- Quincy High School
Utilities
- Forced Air Heating and Cooling System
- 1 Cooling Zone
- 1 Heating Zone
- Hot Water Heating System
Additional Features
- Energy-Efficient Thermostat
- Balcony
- Garden
Listing and Financial Details
- Assessor Parcel Number 4473483
Community Details
Overview
- Association fees include water, sewer, insurance, maintenance structure, ground maintenance, snow removal, trash
- 46 Units
- Mid-Rise Condominium
- Elm Street Condominiums Community
Amenities
- Medical Services
- Common Area
- Shops
- Laundry Facilities
- Elevator
Recreation
- Fitness Center
- Park
Pet Policy
- Call for details about the types of pets allowed
Ownership History
Purchase Details
Home Financials for this Owner
Home Financials are based on the most recent Mortgage that was taken out on this home.Purchase Details
Home Financials for this Owner
Home Financials are based on the most recent Mortgage that was taken out on this home.Purchase Details
Home Financials for this Owner
Home Financials are based on the most recent Mortgage that was taken out on this home.Purchase Details
Similar Homes in Quincy, MA
Home Values in the Area
Average Home Value in this Area
Purchase History
| Date | Type | Sale Price | Title Company |
|---|---|---|---|
| Condominium Deed | $469,000 | None Available | |
| Condominium Deed | $469,000 | None Available | |
| Not Resolvable | $360,000 | -- | |
| Not Resolvable | $282,000 | -- | |
| Deed | $225,000 | -- | |
| Deed | $225,000 | -- |
Mortgage History
| Date | Status | Loan Amount | Loan Type |
|---|---|---|---|
| Open | $349,000 | Purchase Money Mortgage | |
| Closed | $349,000 | Purchase Money Mortgage | |
| Previous Owner | $290,000 | Stand Alone Refi Refinance Of Original Loan | |
| Previous Owner | $288,000 | New Conventional |
Property History
| Date | Event | Price | Change | Sq Ft Price |
|---|---|---|---|---|
| 04/30/2025 04/30/25 | Sold | $469,000 | 0.0% | $455 / Sq Ft |
| 03/30/2025 03/30/25 | Pending | -- | -- | -- |
| 03/12/2025 03/12/25 | For Sale | $468,888 | +30.2% | $455 / Sq Ft |
| 05/31/2019 05/31/19 | Sold | $360,000 | +6.2% | $349 / Sq Ft |
| 05/03/2019 05/03/19 | Pending | -- | -- | -- |
| 04/18/2019 04/18/19 | For Sale | $339,000 | +20.2% | $329 / Sq Ft |
| 04/19/2016 04/19/16 | Sold | $282,000 | +1.1% | $274 / Sq Ft |
| 03/16/2016 03/16/16 | Pending | -- | -- | -- |
| 03/10/2016 03/10/16 | For Sale | $279,000 | -- | $271 / Sq Ft |
Tax History Compared to Growth
Tax History
| Year | Tax Paid | Tax Assessment Tax Assessment Total Assessment is a certain percentage of the fair market value that is determined by local assessors to be the total taxable value of land and additions on the property. | Land | Improvement |
|---|---|---|---|---|
| 2025 | $4,447 | $385,700 | $0 | $385,700 |
| 2024 | $4,167 | $369,700 | $0 | $369,700 |
| 2023 | $3,712 | $333,500 | $0 | $333,500 |
| 2022 | $4,557 | $380,400 | $0 | $380,400 |
| 2021 | $4,290 | $353,400 | $0 | $353,400 |
| 2020 | $4,153 | $334,100 | $0 | $334,100 |
| 2019 | $4,035 | $321,500 | $0 | $321,500 |
| 2018 | $3,504 | $262,700 | $0 | $262,700 |
| 2017 | $3,525 | $248,800 | $0 | $248,800 |
| 2016 | $3,209 | $223,500 | $0 | $223,500 |
| 2015 | $3,193 | $218,700 | $0 | $218,700 |
| 2014 | $2,972 | $200,000 | $0 | $200,000 |
Agents Affiliated with this Home
-
C
Seller's Agent in 2025
Carole Miller
Centre Realty Group
(617) 803-4228
1 in this area
17 Total Sales
-
M
Buyer's Agent in 2025
Maria Babakhanova
Redfin Corp.
-
A
Seller's Agent in 2019
Alex Wang
Hestia
(617) 301-0076
82 Total Sales
-

Buyer's Agent in 2019
Michael Ahearn
Coldwell Banker Realty - Boston
(617) 645-0559
1 in this area
53 Total Sales
-
c
Seller's Agent in 2016
calvin law
Laer Realty
(781) 901-6283
1 in this area
33 Total Sales
-

Buyer's Agent in 2016
Jing Xu
Senne
(617) 876-2506
5 Total Sales
Map
Source: MLS Property Information Network (MLS PIN)
MLS Number: 73344643
APN: QUIN-002036-000031-B000012
- 36 Bigelow St
- 184 Washington St Unit 8
- 58 South St Unit 306
- 91 Washington St Unit 8
- 124 S Walnut St
- 2 Cliveden St Unit 504
- 18 Cliveden St Unit 406W
- 32 Sumner St
- 57 Summer St
- 51 Sumner St
- 27 Mill St Unit B
- 178 South St Unit 5
- 143 Main St
- 15 Vine Ave
- 215 Thomas Burgin Pkwy Unit H13
- 41 Hyde St
- 25 Harrington Ave
- 83 Water St
- 2 Hammond Ct
- 27 Edison St
