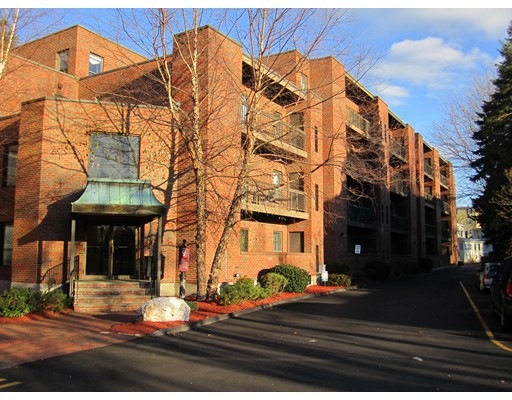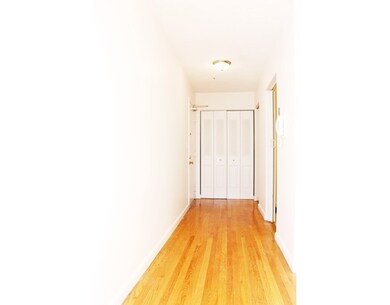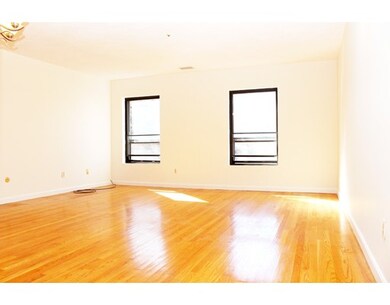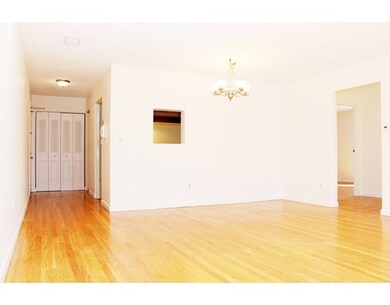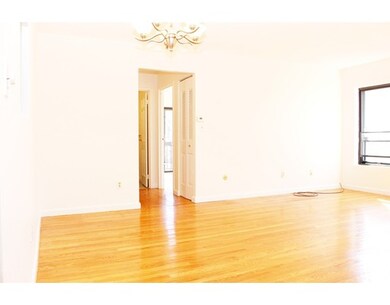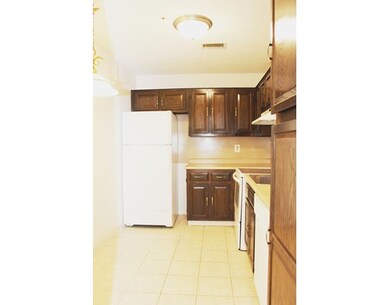
123 Elm St Unit B-12 Quincy, MA 02169
Quincy Point NeighborhoodAbout This Home
As of April 2025This Condo Is Situated In The Heart Of Quincy Center! Short Walking Distance To Hop On The Red Line And Close Proximity To Daily Amenities And Schools. Be Part Of Futuristic Downtown Of Quincy. Pride Of Ownership. Brand New Central Heating/AC System. Unit Boosts Functional And Aesthetic Floor Plan, Grand Scale Rooms, High Ceilings, Living Room Juxtapose To Dining Room To Invite Family Enjoyment And Entertainment, Private Balcony With Access To Extra Storage, Hardwood Floors Throughout, Freshly Painted, Well Kept, Onsite And In-unit Laundry, New Garage Is To Be Rebuilt, And Corner Unit With Added Privacy. Make This Your New Home!
Ownership History
Purchase Details
Home Financials for this Owner
Home Financials are based on the most recent Mortgage that was taken out on this home.Purchase Details
Home Financials for this Owner
Home Financials are based on the most recent Mortgage that was taken out on this home.Purchase Details
Home Financials for this Owner
Home Financials are based on the most recent Mortgage that was taken out on this home.Purchase Details
Similar Homes in Quincy, MA
Home Values in the Area
Average Home Value in this Area
Purchase History
| Date | Type | Sale Price | Title Company |
|---|---|---|---|
| Condominium Deed | $469,000 | None Available | |
| Condominium Deed | $469,000 | None Available | |
| Not Resolvable | $360,000 | -- | |
| Not Resolvable | $282,000 | -- | |
| Deed | $225,000 | -- | |
| Deed | $225,000 | -- |
Mortgage History
| Date | Status | Loan Amount | Loan Type |
|---|---|---|---|
| Open | $349,000 | Purchase Money Mortgage | |
| Closed | $349,000 | Purchase Money Mortgage | |
| Previous Owner | $290,000 | Stand Alone Refi Refinance Of Original Loan | |
| Previous Owner | $288,000 | New Conventional |
Property History
| Date | Event | Price | Change | Sq Ft Price |
|---|---|---|---|---|
| 04/30/2025 04/30/25 | Sold | $469,000 | 0.0% | $455 / Sq Ft |
| 03/30/2025 03/30/25 | Pending | -- | -- | -- |
| 03/12/2025 03/12/25 | For Sale | $468,888 | +30.2% | $455 / Sq Ft |
| 05/31/2019 05/31/19 | Sold | $360,000 | +6.2% | $349 / Sq Ft |
| 05/03/2019 05/03/19 | Pending | -- | -- | -- |
| 04/18/2019 04/18/19 | For Sale | $339,000 | +20.2% | $329 / Sq Ft |
| 04/19/2016 04/19/16 | Sold | $282,000 | +1.1% | $274 / Sq Ft |
| 03/16/2016 03/16/16 | Pending | -- | -- | -- |
| 03/10/2016 03/10/16 | For Sale | $279,000 | -- | $271 / Sq Ft |
Tax History Compared to Growth
Tax History
| Year | Tax Paid | Tax Assessment Tax Assessment Total Assessment is a certain percentage of the fair market value that is determined by local assessors to be the total taxable value of land and additions on the property. | Land | Improvement |
|---|---|---|---|---|
| 2025 | $4,447 | $385,700 | $0 | $385,700 |
| 2024 | $4,167 | $369,700 | $0 | $369,700 |
| 2023 | $3,712 | $333,500 | $0 | $333,500 |
| 2022 | $4,557 | $380,400 | $0 | $380,400 |
| 2021 | $4,290 | $353,400 | $0 | $353,400 |
| 2020 | $4,153 | $334,100 | $0 | $334,100 |
| 2019 | $4,035 | $321,500 | $0 | $321,500 |
| 2018 | $3,504 | $262,700 | $0 | $262,700 |
| 2017 | $3,525 | $248,800 | $0 | $248,800 |
| 2016 | $3,209 | $223,500 | $0 | $223,500 |
| 2015 | $3,193 | $218,700 | $0 | $218,700 |
| 2014 | $2,972 | $200,000 | $0 | $200,000 |
Agents Affiliated with this Home
-
Carole Miller
C
Seller's Agent in 2025
Carole Miller
Centre Realty Group
(617) 803-4228
1 in this area
17 Total Sales
-

Buyer's Agent in 2025
Maria Babakhanova
Redfin Corp.
(617) 913-4112
-
Alex Wang
A
Seller's Agent in 2019
Alex Wang
Hestia
(617) 301-0076
84 Total Sales
-
Michael Ahearn

Buyer's Agent in 2019
Michael Ahearn
Coldwell Banker Realty - Boston
(617) 645-0559
1 in this area
53 Total Sales
-
calvin law
c
Seller's Agent in 2016
calvin law
Laer Realty
(781) 901-6283
1 in this area
32 Total Sales
-
Jing Xu

Buyer's Agent in 2016
Jing Xu
Senne
(617) 876-2506
6 Total Sales
Map
Source: MLS Property Information Network (MLS PIN)
MLS Number: 71970393
APN: QUIN-002036-000031-B000012
- 36 Edwards St
- 187 Washington St
- 34 South St Unit 207
- 58 South St Unit 306
- 66 Mcgrath Hwy Unit 203
- 66 Mcgrath Hwy Unit 304
- 2 Cliveden St Unit 504
- 128 S Walnut St
- 32 Sumner St
- 51 Sumner St
- 27 Mill St Unit B
- 29 Water St
- 178 South St Unit 5
- 143 Main St
- 31 Winthrop Park
- 26 Stewart St
- 215 Thomas Burgin Pkwy Unit H13
- 215 Thomas Burgin Pkwy Unit 17
- 41 Hyde St
- 71 Water St
