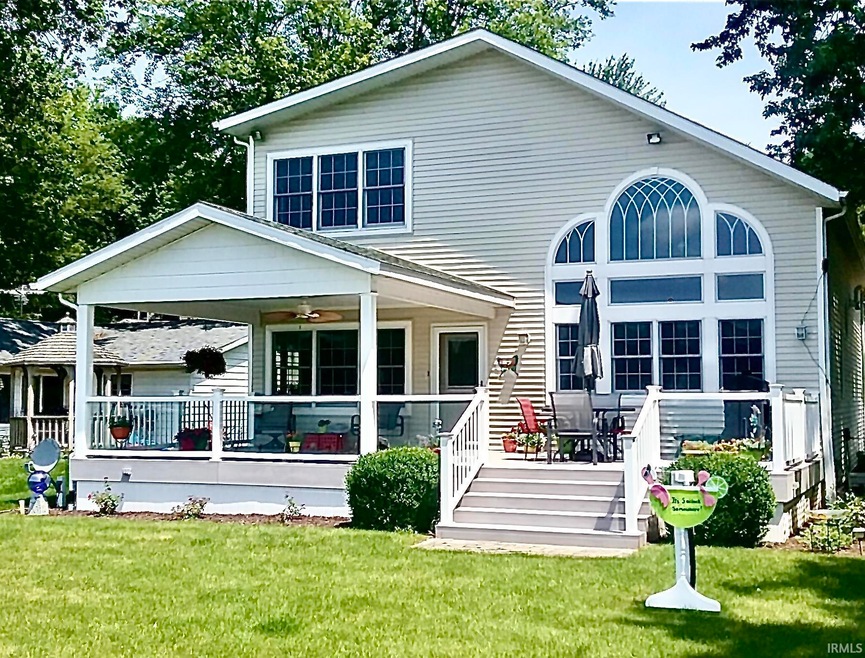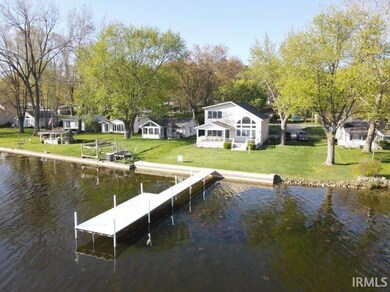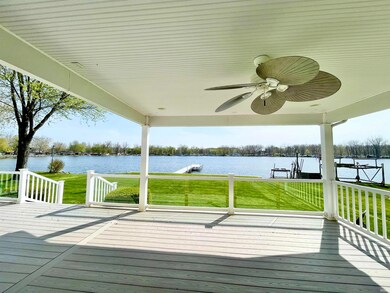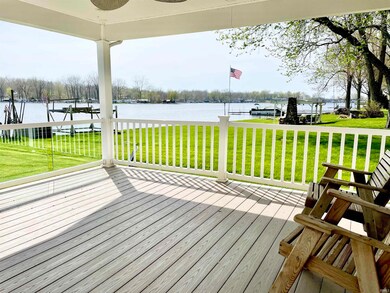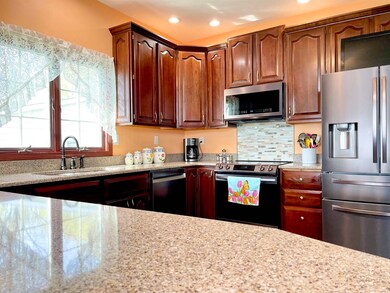
123 Ems B61 Ln Warsaw, IN 46582
Estimated Value: $526,000 - $646,049
Highlights
- Deeded Waterfront Access Rights
- Pier or Dock
- Open Floorplan
- 53 Feet of Waterfront
- Primary Bedroom Suite
- Lake Property
About This Home
As of June 2023OPEN HOUSE Saturday MAY 27th 1p-3p! Price improvement! This fabulous opportunity sits on over 50' of LITTLE BARBEE LAKEFRONT! Sit, sip, and rewind on the expansive partially covered lakeside deck. Watch the boat traffic and absorb the magnificent sunsets. The home boasts an open concept featuring beautiful kitchen cabinets with quartz countertops, newer stainless-steel appliances, walk in pantry, breakfast bar, as well as a large dining area for entertaining that is surrounded by windows. The 2-story ceiling in the family room displays a grandiose custom designed lakeview window and a unique fan. First floor primary en- suite bedroom offers a walk-in closet and new bathroom with a gorgeous walk-in shower. Main floor also has half bath and laundry for easy living. The wide staircase takes you to a wonderful loft with lovely lake views. It could easily be turned into 4th bedroom. The 2 generous bedrooms, spacious closets, and additional full bathroom provide space for ALL OF YOUR FAMILY and/or GUESTS! Included is an ADDITIONAL LOT across the street that has a propane heated 32'x24' garage for added storage. This is a magnificent property for full time or lake residency. Make LAKE LIFE YOUR LIFE!!!
Home Details
Home Type
- Single Family
Est. Annual Taxes
- $2,331
Year Built
- Built in 1992
Lot Details
- 0.33 Acre Lot
- 53 Feet of Waterfront
- Lake Front
- Backs to Open Ground
- Landscaped
- Level Lot
Parking
- 2 Car Attached Garage
- Heated Garage
- Garage Door Opener
- Gravel Driveway
Home Design
- Contemporary Architecture
- Shingle Roof
- Vinyl Construction Material
Interior Spaces
- 2,120 Sq Ft Home
- 2-Story Property
- Open Floorplan
- Woodwork
- Vaulted Ceiling
- Ceiling Fan
- Entrance Foyer
- Utility Room in Garage
- Water Views
Kitchen
- Walk-In Pantry
- Stone Countertops
- Utility Sink
Flooring
- Carpet
- Tile
- Vinyl
Bedrooms and Bathrooms
- 3 Bedrooms
- Primary Bedroom Suite
- Split Bedroom Floorplan
- Walk-In Closet
- Separate Shower
Laundry
- Laundry on main level
- Washer and Gas Dryer Hookup
Basement
- Sump Pump
- Crawl Space
Outdoor Features
- Deeded Waterfront Access Rights
- Sun Deck
- Seawall
- Lake Property
- Lake, Pond or Stream
- Balcony
- Covered Deck
- Covered patio or porch
Schools
- North Webster Elementary School
- Wawasee Middle School
- Wawasee High School
Utilities
- Central Air
- Heating System Uses Gas
- Private Company Owned Well
- Well
Community Details
- Pier or Dock
Listing and Financial Details
- Assessor Parcel Number 43-08-28-100-246.000-023
Ownership History
Purchase Details
Home Financials for this Owner
Home Financials are based on the most recent Mortgage that was taken out on this home.Purchase Details
Home Financials for this Owner
Home Financials are based on the most recent Mortgage that was taken out on this home.Similar Homes in the area
Home Values in the Area
Average Home Value in this Area
Purchase History
| Date | Buyer | Sale Price | Title Company |
|---|---|---|---|
| Dennis Robert C | $626,000 | None Listed On Document | |
| Dugger Michael G | -- | None Available |
Mortgage History
| Date | Status | Borrower | Loan Amount |
|---|---|---|---|
| Previous Owner | Dugger Michael G | $90,000 | |
| Previous Owner | Dugger Michael G | $30,000 | |
| Previous Owner | Dugger Michael G | $120,000 |
Property History
| Date | Event | Price | Change | Sq Ft Price |
|---|---|---|---|---|
| 06/21/2023 06/21/23 | Sold | $626,000 | -2.8% | $295 / Sq Ft |
| 06/01/2023 06/01/23 | Pending | -- | -- | -- |
| 05/22/2023 05/22/23 | Price Changed | $644,000 | -0.8% | $304 / Sq Ft |
| 05/06/2023 05/06/23 | For Sale | $649,000 | -- | $306 / Sq Ft |
Tax History Compared to Growth
Tax History
| Year | Tax Paid | Tax Assessment Tax Assessment Total Assessment is a certain percentage of the fair market value that is determined by local assessors to be the total taxable value of land and additions on the property. | Land | Improvement |
|---|---|---|---|---|
| 2024 | $4,542 | $463,200 | $142,600 | $320,600 |
| 2023 | $2,464 | $426,800 | $132,000 | $294,800 |
| 2022 | $2,331 | $378,200 | $116,100 | $262,100 |
| 2021 | $1,958 | $315,700 | $101,800 | $213,900 |
| 2020 | $1,621 | $285,600 | $100,100 | $185,500 |
| 2019 | $1,529 | $275,400 | $96,600 | $178,800 |
| 2018 | $1,300 | $263,600 | $92,700 | $170,900 |
| 2017 | $1,294 | $258,300 | $92,700 | $165,600 |
| 2016 | $959 | $227,600 | $78,900 | $148,700 |
| 2014 | $1,005 | $219,200 | $78,900 | $140,300 |
| 2013 | $1,005 | $270,800 | $140,700 | $130,100 |
Agents Affiliated with this Home
-
Mindy Scaggs

Seller's Agent in 2023
Mindy Scaggs
Legacy Group Real Estate LLC
(574) 529-3339
75 Total Sales
Map
Source: Indiana Regional MLS
MLS Number: 202312463
APN: 43-08-28-100-246.000-023
- 8,10,16 Ems B69 Ln
- 40 Ems B64 Ln
- 34 Ems B59 Ln
- 12 Ems B31 Ln
- 20 Ems B33 Ln
- 96 Ems B61i Ln
- 70 Ems B61j Ln
- 85 Ems B42e Ln
- 23 Ems B40c Ln
- 3395 N 600 E
- 158 Ems B40 Ln
- 99 Ems B42 Ln
- 15 Ems B28a Ln
- 83 Ems B27 Ln
- 52 Ems B40 Ln
- Lot 2 E Mckenna Rd
- TBD Brandywine Ln Unit Lot 2 & part of Lot
- 52 Ems B40a1 Ln
- 79 Ems B4 Ln
- 5025 Village Dr
- 123 Ems B61 Ln
- 117 Ems B61 Ln
- 133 Ems B61 Ln
- 132 Ems B61 Ln Unit Little Barbee Pier S
- 132 Ems B61 Ln
- 101 Ems B61 Ln
- 141 Ems B61 Ln
- 69 Ems B61b Ln
- 98 Ems B61 Ln
- 145 Ems B61 Ln
- 31 Ems B61b1 Ln
- 152 Ems B61 Ln
- 155 Ems B61 Ln
- 84 Ems B61 Ln
- 73 Ems B61b Ln
- 154 Ems B61 Ln
- 75 Ems B61 Ln
- 76 Ems B61 Ln
- 163 Ems B61 Ln
- Lot 11 Ems B61 Ln
