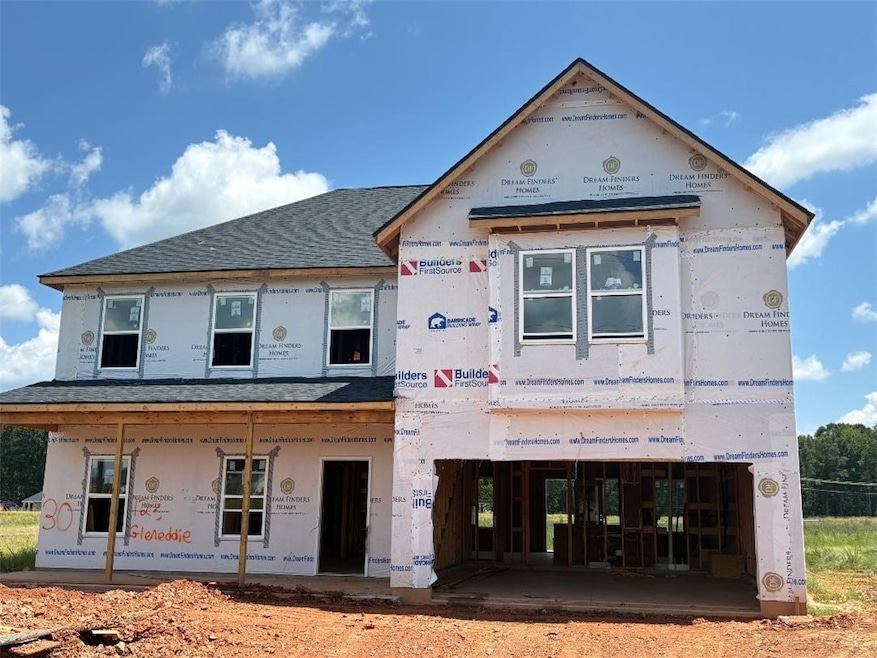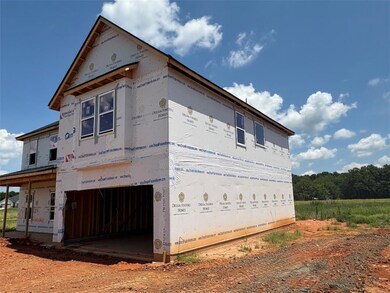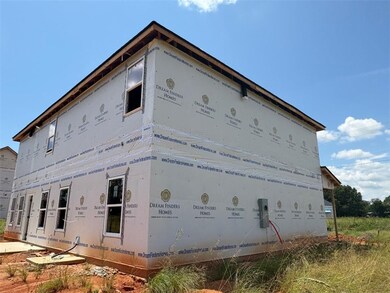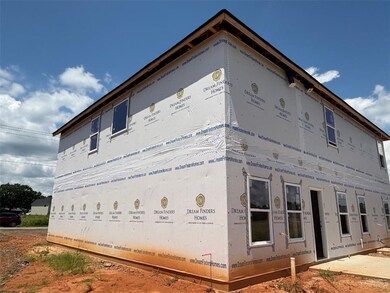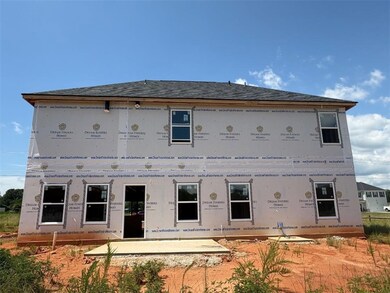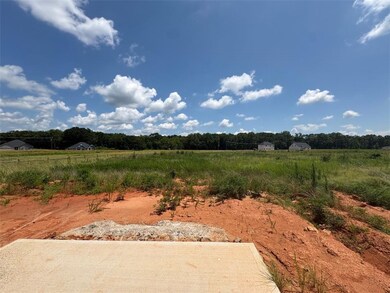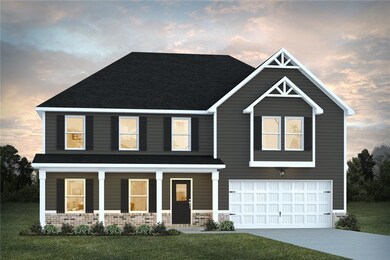
123 Gleneddie Rd Anderson, SC 29624
Estimated payment $1,923/month
Highlights
- Horses Allowed On Property
- Craftsman Architecture
- High Ceiling
- Crescent High School Rated A-
- Main Floor Bedroom
- Granite Countertops
About This Home
The Mira offers not one, but TWO primary suites - one upstairs and one downstairs. You will love the modern, open concept design that freely transitions from the family room to the kitchen area with walk-in pantry. The downstairs primary suite features a full bath and spacious walk in closet. Upstairs you'll find a loft area, laundry room, 2 additional bedrooms with a connecting full bathroom, and the upstairs primary suite with walk-in closet and private bathroom.
HOME HIGHLIGHTS
TWO Primary Suites
Bedrooms with Connecting Bath
Upstairs Loft
Walk-In Closets
Spacious Patio
Features and colors in images are not necessarily what is in the home being built. Appointments are highly encouraged. Monday and Tuesday by appointment only Open Wednesday through Saturday 10-6 and Sunday 12-6
Home Details
Home Type
- Single Family
Est. Annual Taxes
- $475
Year Built
- Built in 2025
Parking
- 2 Car Attached Garage
- Driveway
Home Design
- Craftsman Architecture
- Traditional Architecture
- Patio Home
- Brick Exterior Construction
- Slab Foundation
- Vinyl Siding
Interior Spaces
- 2,860 Sq Ft Home
- 2-Story Property
- Smooth Ceilings
- High Ceiling
- Fireplace
- Insulated Windows
- Tilt-In Windows
- Blinds
- Pull Down Stairs to Attic
Kitchen
- Dishwasher
- Granite Countertops
Bedrooms and Bathrooms
- 4 Bedrooms
- Main Floor Bedroom
- Walk-In Closet
- Bathroom on Main Level
- 3 Full Bathrooms
- Garden Bath
- Walk-in Shower
Outdoor Features
- Patio
- Front Porch
Schools
- Flat Rock Elementary School
- Starr-Iva Middl Middle School
- Crescent High School
Utilities
- Cooling Available
- Central Heating
- Septic Tank
- Cable TV Available
Additional Features
- Low Threshold Shower
- 0.89 Acre Lot
- Outside City Limits
- Horses Allowed On Property
Community Details
- No Home Owners Association
- Built by DFH Liberty
- Gleneddie Acres Subdivision
Listing and Financial Details
- Tax Lot 30
- Assessor Parcel Number 1271601009
Map
Home Values in the Area
Average Home Value in this Area
Tax History
| Year | Tax Paid | Tax Assessment Tax Assessment Total Assessment is a certain percentage of the fair market value that is determined by local assessors to be the total taxable value of land and additions on the property. | Land | Improvement |
|---|---|---|---|---|
| 2024 | $475 | $1,380 | $1,380 | $0 |
| 2023 | $475 | $1,380 | $1,380 | $0 |
Property History
| Date | Event | Price | Change | Sq Ft Price |
|---|---|---|---|---|
| 07/19/2025 07/19/25 | Pending | -- | -- | -- |
| 07/01/2025 07/01/25 | Price Changed | $339,990 | -3.4% | $142 / Sq Ft |
| 06/08/2025 06/08/25 | Price Changed | $351,990 | +0.6% | $147 / Sq Ft |
| 06/07/2025 06/07/25 | For Sale | $349,990 | 0.0% | $146 / Sq Ft |
| 06/02/2025 06/02/25 | Off Market | $349,990 | -- | -- |
| 05/21/2025 05/21/25 | Price Changed | $349,990 | -4.1% | $146 / Sq Ft |
| 05/15/2025 05/15/25 | Price Changed | $364,990 | -8.5% | $152 / Sq Ft |
| 05/08/2025 05/08/25 | Price Changed | $398,990 | -0.7% | $166 / Sq Ft |
| 03/05/2025 03/05/25 | For Sale | $401,990 | -- | $167 / Sq Ft |
Similar Homes in Anderson, SC
Source: Western Upstate Multiple Listing Service
MLS Number: 20284706
APN: 127-16-01-009
- 6312 Highway 81 S Unit SF B
- 20 Wren St
- 211 Boxwood Ln
- 507 Carver St
- 170 River Oak Dr
- 1725 W Market St
- 2619 Mckinley Dr
- 103 Ken Hill Ln
- 101-163 Reaves Place
- 105 Leona Dr
- 111 Premiere Ct
- 316 Cedar Ridge
- 440 Palmetto Ln
- 150 Continental St
- 106 Concord Ave
- 2302 Whitehall Ave
- 2302 Whitehall Ave
- 2706 Pope Dr
- 50 Braeburn Dr
- 2418 Marchbanks Ave
