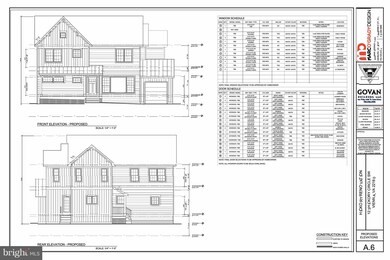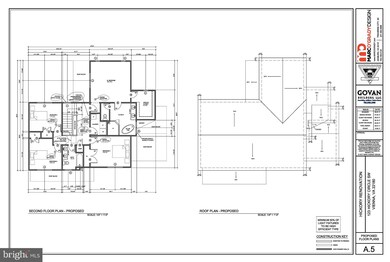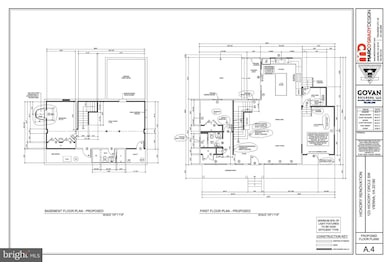
123 Hickory Cir SW Vienna, VA 22180
Highlights
- Gourmet Kitchen
- Open Floorplan
- Wood Flooring
- Vienna Elementary School Rated A
- Deck
- Main Floor Bedroom
About This Home
As of May 2018Fabulous transformation of Vienna rambler into farmhouse by Govan Builders. Walk to your favorite Vienna venues and minutes from Metro & Tysons. Main level open floor plan, chef's kitchen and a backyard that kids will love! EV charging station ready. Walk to Vienna Elementary. Spring delivery. 1 yr builder's warranty. Total Sq. Ft: 3383
Last Buyer's Agent
Khalil Gharbieh
Samson Properties
Home Details
Home Type
- Single Family
Est. Annual Taxes
- $7,513
Year Built
- Built in 1955 | Remodeled in 2018
Lot Details
- 0.25 Acre Lot
- South Facing Home
- Back Yard Fenced
- No Through Street
- Corner Lot
- Property is in very good condition
- Property is zoned 904
Parking
- 1 Car Attached Garage
- Garage Door Opener
- Off-Street Parking
Home Design
- Farmhouse Style Home
- Shingle Roof
- Asphalt Roof
- Metal Roof
- HardiePlank Type
Interior Spaces
- Property has 3 Levels
- Open Floorplan
- Wet Bar
- Ceiling height of 9 feet or more
- Recessed Lighting
- Double Pane Windows
- Low Emissivity Windows
- Insulated Windows
- Window Screens
- Sliding Doors
- Insulated Doors
- Six Panel Doors
- Combination Dining and Living Room
- Wood Flooring
Kitchen
- Gourmet Kitchen
- Breakfast Area or Nook
- Built-In Oven
- Cooktop
- Microwave
- Freezer
- Dishwasher
- Kitchen Island
Bedrooms and Bathrooms
- 6 Bedrooms | 1 Main Level Bedroom
- En-Suite Bathroom
- 4 Full Bathrooms
Finished Basement
- Sump Pump
- Basement Windows
Eco-Friendly Details
- Energy-Efficient Appliances
- Energy-Efficient HVAC
- ENERGY STAR Qualified Equipment for Heating
Outdoor Features
- Deck
- Porch
Utilities
- Forced Air Zoned Heating and Cooling System
- Vented Exhaust Fan
- Programmable Thermostat
- 60 Gallon+ Natural Gas Water Heater
- Fiber Optics Available
Listing and Financial Details
- Tax Lot 101A
Community Details
Overview
- No Home Owners Association
- West Vienna Woods Subdivision
Amenities
- Community Center
- Community Library
- Convenience Store
Recreation
- Baseball Field
- Jogging Path
- Bike Trail
Ownership History
Purchase Details
Home Financials for this Owner
Home Financials are based on the most recent Mortgage that was taken out on this home.Purchase Details
Home Financials for this Owner
Home Financials are based on the most recent Mortgage that was taken out on this home.Similar Homes in Vienna, VA
Home Values in the Area
Average Home Value in this Area
Purchase History
| Date | Type | Sale Price | Title Company |
|---|---|---|---|
| Deed | $1,118,000 | Cardinal Title Group Llc | |
| Deed | $532,500 | Rgs Title |
Mortgage History
| Date | Status | Loan Amount | Loan Type |
|---|---|---|---|
| Open | $765,600 | New Conventional | |
| Closed | $100,000 | Credit Line Revolving | |
| Closed | $894,400 | Adjustable Rate Mortgage/ARM | |
| Previous Owner | $424,100 | New Conventional |
Property History
| Date | Event | Price | Change | Sq Ft Price |
|---|---|---|---|---|
| 06/30/2025 06/30/25 | Pending | -- | -- | -- |
| 06/28/2025 06/28/25 | For Sale | $1,499,000 | 0.0% | $444 / Sq Ft |
| 06/28/2025 06/28/25 | Price Changed | $1,499,000 | +34.1% | $444 / Sq Ft |
| 05/09/2018 05/09/18 | Sold | $1,118,000 | -0.1% | $330 / Sq Ft |
| 03/15/2018 03/15/18 | Pending | -- | -- | -- |
| 02/15/2018 02/15/18 | For Sale | $1,119,000 | -- | $331 / Sq Ft |
Tax History Compared to Growth
Tax History
| Year | Tax Paid | Tax Assessment Tax Assessment Total Assessment is a certain percentage of the fair market value that is determined by local assessors to be the total taxable value of land and additions on the property. | Land | Improvement |
|---|---|---|---|---|
| 2021 | $13,047 | $1,111,840 | $341,000 | $770,840 |
| 2020 | $12,812 | $1,082,590 | $331,000 | $751,590 |
| 2019 | $2,395 | $1,064,510 | $331,000 | $733,510 |
| 2018 | $10,583 | $1,014,470 | $321,000 | $693,470 |
| 2017 | $7,297 | $542,090 | $311,000 | $231,090 |
| 2016 | $6,110 | $527,430 | $311,000 | $216,430 |
| 2015 | $5,667 | $507,750 | $311,000 | $196,750 |
| 2014 | $6,547 | $487,750 | $291,000 | $196,750 |
Agents Affiliated with this Home
-
Casey Samson

Seller's Agent in 2025
Casey Samson
Samson Properties
(703) 378-8810
52 in this area
382 Total Sales
-
Morgan Samson Realtor
M
Seller Co-Listing Agent in 2025
Morgan Samson Realtor
Samson Properties
(703) 609-1745
13 in this area
52 Total Sales
-
Robert Lesjak

Seller's Agent in 2018
Robert Lesjak
Vylla Home
(703) 869-7512
-
K
Buyer's Agent in 2018
Khalil Gharbieh
Samson Properties
Map
Source: Bright MLS
MLS Number: 1000156182
APN: 038-4-15-0101-A
- 109 Market Square NW Unit 33
- 130 Wilmar Place NW
- 113 Pleasant St NW Unit 6
- 216 Battle St SW
- 506 Cottage St SW
- 123 Dogwood St SW
- 506 Birch St SW
- 113 Park St NE Unit A
- 505 Hillcrest Dr SW
- 318 Center St N
- 214 Park Terrace Ct SE Unit 88
- 310 Johnson St SW
- 323 Center St N
- 214 Lewis St NW
- 210 Park Terrace Ct SE Unit 66
- 309 Park St NE
- 305 Glyndon St SE
- 440 Lewis St NW
- 302 Jade Ct NW
- 300 Jade Ct NW



