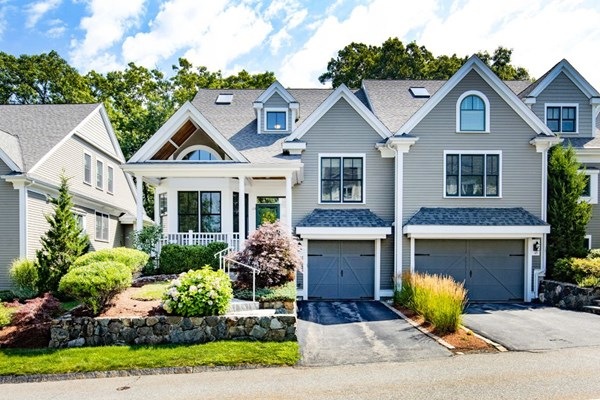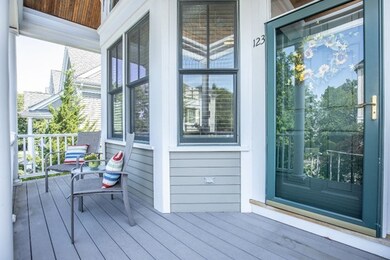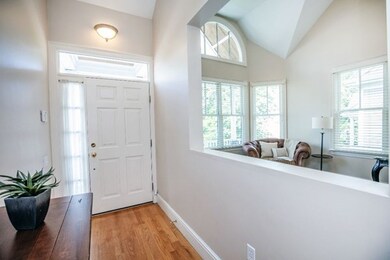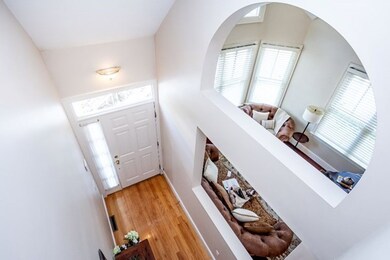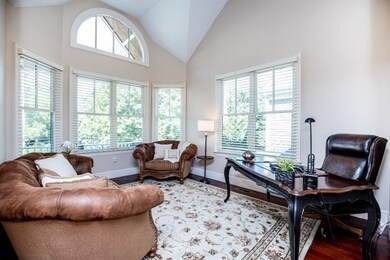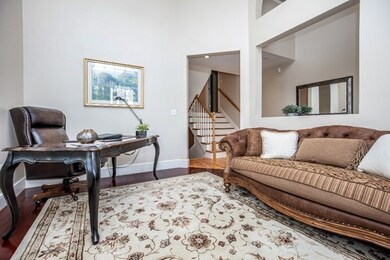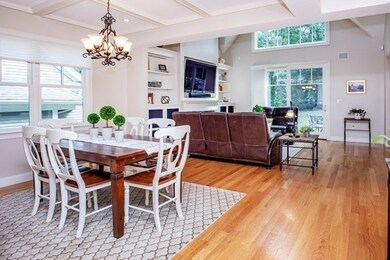
123 Johnson Woods Dr Unit 123 Reading, MA 01867
Highlights
- Wood Flooring
- Security Service
- Forced Air Heating and Cooling System
- Alice M. Barrows Elementary School Rated A-
About This Home
As of September 2020The premier Johnson Woods community is the setting for this lovely, end unit town home. This wonderful open floor plan is ideal for modern living. The coffered ceiling DR opens to a fireplaced family room with a soaring two story cathedral ceiling. A Cook Lover's Dream kitchen -SS appliances in 2019 - State of the Art Thermidor six burner gas stove, Thermidor DW, Kitchen Aid French door refrigerator, custom granite countertops, cherry wood floors & cherry wood cabinets. First floor master suite with cathedral ceiling, walk in closet, and luxurious bath with a rain shower, marble double vanity and ceramic flooring. The second floor loft makes for a perfect sitting area. Second floor bedroom with a walk in closet and bath marble vanity. The LL third bedroom with private bath can also be used as a study/den. An absolutely lovely cobblestoned patio framed with a stone wall and gardens. A must see-vino enthusiast's wine cellar. Two car tandem garage.See attached sheet for more details
Last Agent to Sell the Property
Mary Jane Nadeau
Premier Realty Group, Inc. License #448500417 Listed on: 07/30/2020
Townhouse Details
Home Type
- Townhome
Est. Annual Taxes
- $10,351
Year Built
- Built in 2007
Lot Details
- Year Round Access
Parking
- 2 Car Garage
Kitchen
- Range<<rangeHoodToken>>
- <<microwave>>
- Dishwasher
- Disposal
Flooring
- Wood
- Wall to Wall Carpet
- Tile
Utilities
- Forced Air Heating and Cooling System
- Heating System Uses Gas
- Natural Gas Water Heater
- Cable TV Available
Additional Features
- Basement
Listing and Financial Details
- Assessor Parcel Number 19-779-3
Community Details
Pet Policy
- Call for details about the types of pets allowed
Security
- Security Service
Ownership History
Purchase Details
Purchase Details
Home Financials for this Owner
Home Financials are based on the most recent Mortgage that was taken out on this home.Purchase Details
Home Financials for this Owner
Home Financials are based on the most recent Mortgage that was taken out on this home.Purchase Details
Home Financials for this Owner
Home Financials are based on the most recent Mortgage that was taken out on this home.Purchase Details
Home Financials for this Owner
Home Financials are based on the most recent Mortgage that was taken out on this home.Similar Homes in the area
Home Values in the Area
Average Home Value in this Area
Purchase History
| Date | Type | Sale Price | Title Company |
|---|---|---|---|
| Quit Claim Deed | -- | None Available | |
| Not Resolvable | $849,000 | None Available | |
| Not Resolvable | $750,000 | -- | |
| Deed | -- | -- | |
| Deed | $739,000 | -- |
Mortgage History
| Date | Status | Loan Amount | Loan Type |
|---|---|---|---|
| Previous Owner | $636,750 | New Conventional | |
| Previous Owner | $525,000 | Adjustable Rate Mortgage/ARM | |
| Previous Owner | $245,000 | No Value Available | |
| Previous Owner | $260,000 | Stand Alone Second | |
| Previous Owner | $350,000 | Purchase Money Mortgage | |
| Previous Owner | $139,000 | No Value Available |
Property History
| Date | Event | Price | Change | Sq Ft Price |
|---|---|---|---|---|
| 09/30/2020 09/30/20 | Sold | $849,000 | -0.1% | $291 / Sq Ft |
| 08/08/2020 08/08/20 | Pending | -- | -- | -- |
| 07/30/2020 07/30/20 | For Sale | $849,900 | +13.3% | $291 / Sq Ft |
| 09/10/2015 09/10/15 | Sold | $750,000 | -2.5% | $257 / Sq Ft |
| 07/12/2015 07/12/15 | Pending | -- | -- | -- |
| 06/16/2015 06/16/15 | For Sale | $769,000 | -- | $264 / Sq Ft |
Tax History Compared to Growth
Tax History
| Year | Tax Paid | Tax Assessment Tax Assessment Total Assessment is a certain percentage of the fair market value that is determined by local assessors to be the total taxable value of land and additions on the property. | Land | Improvement |
|---|---|---|---|---|
| 2025 | $10,351 | $908,800 | $0 | $908,800 |
| 2024 | $10,138 | $865,000 | $0 | $865,000 |
| 2023 | $10,324 | $820,000 | $0 | $820,000 |
| 2022 | $10,019 | $751,600 | $0 | $751,600 |
| 2021 | $9,530 | $690,100 | $0 | $690,100 |
| 2020 | $9,529 | $683,100 | $0 | $683,100 |
| 2019 | $9,721 | $683,100 | $0 | $683,100 |
| 2018 | $9,185 | $662,200 | $0 | $662,200 |
| 2017 | $9,291 | $662,200 | $0 | $662,200 |
| 2016 | $9,528 | $657,100 | $0 | $657,100 |
| 2015 | $9,659 | $657,100 | $0 | $657,100 |
| 2014 | $9,366 | $635,400 | $0 | $635,400 |
Agents Affiliated with this Home
-
M
Seller's Agent in 2020
Mary Jane Nadeau
Premier Realty Group, Inc.
-
Karen Herrick

Buyer's Agent in 2020
Karen Herrick
RE/MAX
(781) 640-7070
7 in this area
22 Total Sales
-
Kerry Connelly

Seller's Agent in 2015
Kerry Connelly
Coldwell Banker Realty - Lynnfield
(978) 273-0699
26 Total Sales
Map
Source: MLS Property Information Network (MLS PIN)
MLS Number: 72701236
APN: READ-000019-000779-000003
- 108 Johnson Woods Dr Unit 108
- 163 Johnson Woods Dr Unit 163
- 150 Johnson Woods Dr Unit 150
- 83 Johnson Woods Dr Unit 83
- 16 Talbot Ln Unit 16
- 20 Talbot Ln Unit 20
- 22 Talbot Ln Unit 22
- 2 Inwood Dr Unit 2001
- 2 Inwood Dr Unit 3003
- 2 Inwood Dr Unit 1010
- 97 Summer Ave
- 10 Lisa Ln
- 444 Lowell St
- 452 Lowell St
- 26 Woodward Ave
- 25 Lewis St
- 2 Suncrest Ave
- 10 Temple St Unit 1
- 4 Grand St
- 150 Grove St
